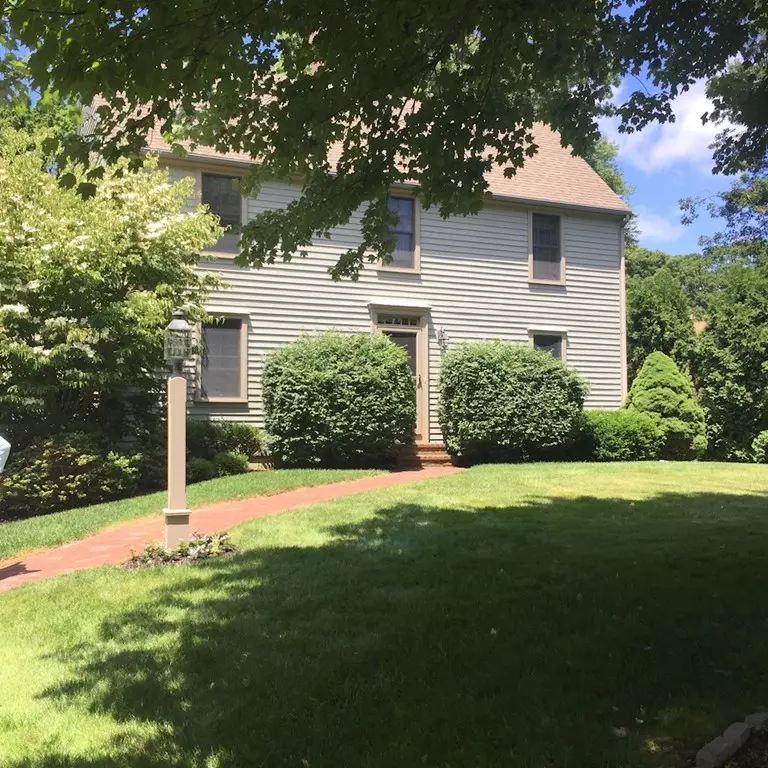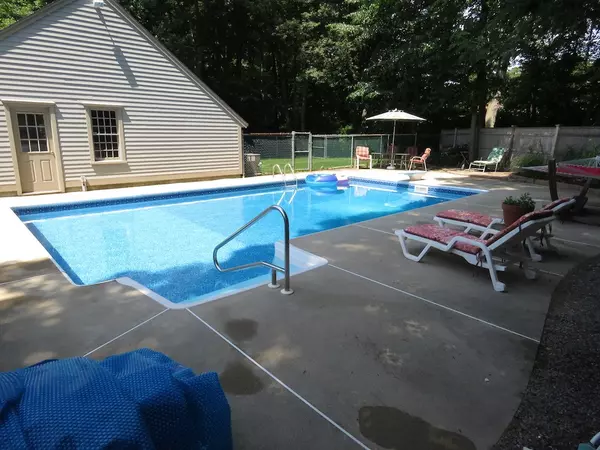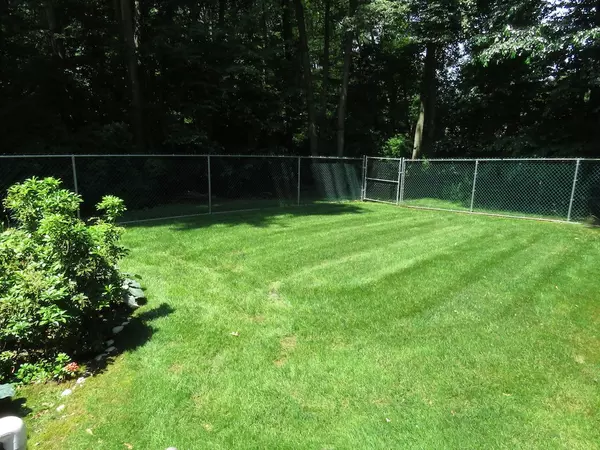$460,000
$454,900
1.1%For more information regarding the value of a property, please contact us for a free consultation.
3 Beds
2.5 Baths
2,028 SqFt
SOLD DATE : 08/14/2018
Key Details
Sold Price $460,000
Property Type Single Family Home
Sub Type Single Family Residence
Listing Status Sold
Purchase Type For Sale
Square Footage 2,028 sqft
Price per Sqft $226
MLS Listing ID 72353464
Sold Date 08/14/18
Style Colonial, Saltbox
Bedrooms 3
Full Baths 2
Half Baths 1
HOA Y/N false
Year Built 1992
Annual Tax Amount $5,582
Tax Year 2018
Lot Size 0.460 Acres
Acres 0.46
Property Description
Spectacular COLONIAL home in a beautiful Somerset neighborhood! Meticulously cared for mature landscaping frames this property and perennial gardens edge the sunny patio. Custom 18'x34' propane heated salt-water concrete pool, spacious two car garage and fenced area for a play ground or pets. Red oak wide plank flooring, crown molding throughout, ceramic tile flooring and quartz countertops in kitchen and bathroom vanities. Spacious first floor master suite with vaulted ceiling, computerized skylights and whirlpool tub. Laundry room for first floor living. Center chimney, two fireplaces, wood in the kitchen and gas in the living area. Fully equipped kitchen and dining area leads to the patio for summertime dinners. Two large upstairs bedrooms with double closets and additional storage areas. Partially finished basement provides additional square footage of living space. Attention to every detail.
Location
State MA
County Bristol
Zoning R1
Direction Right on Riverside Ave, left onto Holland Rd, right on Prospect St. then left onto Williamson Dr.
Rooms
Basement Partially Finished, Interior Entry, Bulkhead, Concrete
Primary Bedroom Level First
Interior
Interior Features Central Vacuum
Heating Baseboard, Natural Gas
Cooling None, Whole House Fan
Flooring Wood, Tile
Fireplaces Number 2
Appliance Range, Dishwasher, Refrigerator, Washer, Dryer, Gas Water Heater, Utility Connections for Gas Range, Utility Connections for Gas Oven
Laundry First Floor
Exterior
Exterior Feature Rain Gutters, Professional Landscaping, Sprinkler System, Garden, Stone Wall
Garage Spaces 2.0
Fence Fenced
Pool Pool - Inground Heated
Community Features Shopping, Conservation Area, Highway Access, House of Worship, Marina, Public School
Utilities Available for Gas Range, for Gas Oven
Roof Type Shingle
Total Parking Spaces 4
Garage Yes
Private Pool true
Building
Lot Description Cleared, Gentle Sloping
Foundation Concrete Perimeter
Sewer Public Sewer
Water Public
Architectural Style Colonial, Saltbox
Schools
Elementary Schools Chase Street
Middle Schools Sms
High Schools Sbrhs
Others
Senior Community false
Read Less Info
Want to know what your home might be worth? Contact us for a FREE valuation!

Our team is ready to help you sell your home for the highest possible price ASAP
Bought with The Liberty Group • Keller Williams Realty
"My job is to find and attract mastery-based agents to the office, protect the culture, and make sure everyone is happy! "






