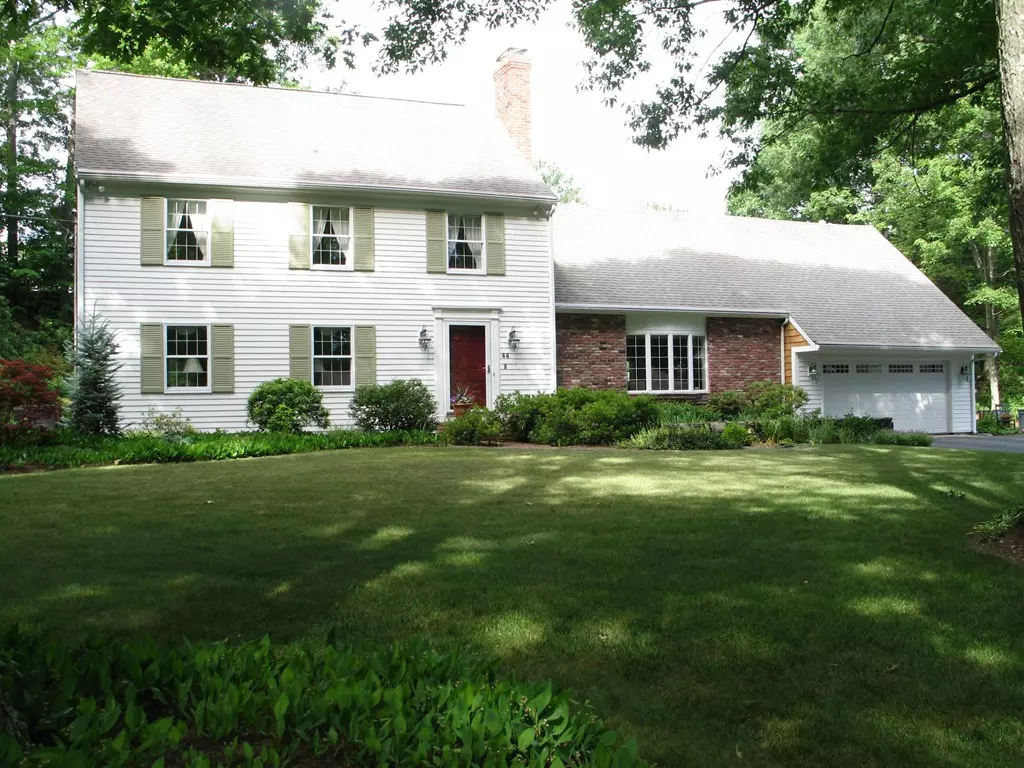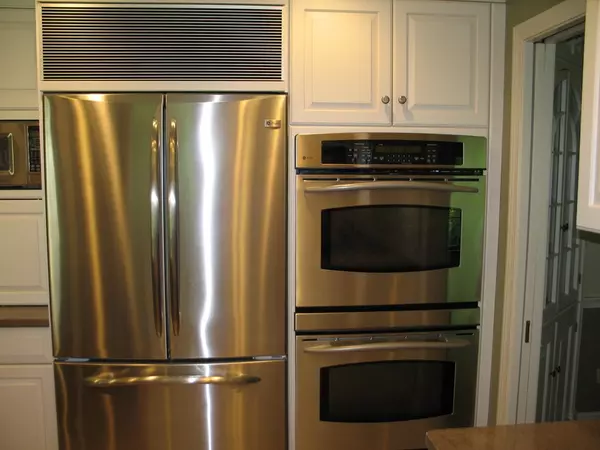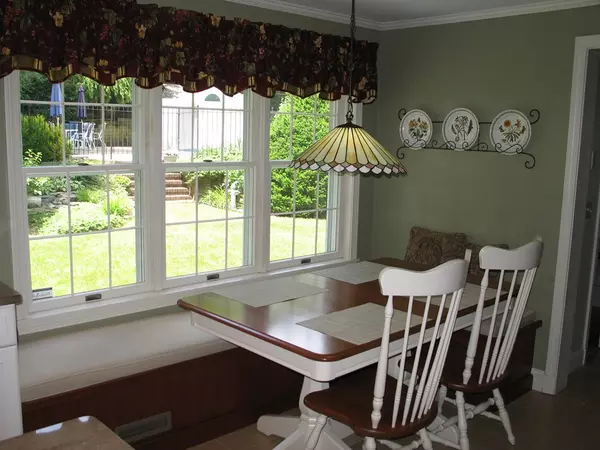$620,000
$629,000
1.4%For more information regarding the value of a property, please contact us for a free consultation.
4 Beds
3.5 Baths
3,046 SqFt
SOLD DATE : 08/24/2018
Key Details
Sold Price $620,000
Property Type Single Family Home
Sub Type Single Family Residence
Listing Status Sold
Purchase Type For Sale
Square Footage 3,046 sqft
Price per Sqft $203
Subdivision Cliffs
MLS Listing ID 72350362
Sold Date 08/24/18
Style Colonial
Bedrooms 4
Full Baths 3
Half Baths 1
HOA Y/N false
Year Built 1980
Annual Tax Amount $7,222
Tax Year 2018
Lot Size 0.630 Acres
Acres 0.63
Property Description
You will want to staycation in this prime Cliffs location. Pristine colonial with manicured grounds and beautiful inground pool. Charm abounds with 2 built in corner hutches in the dining room, bookshelves and cabinets in the living room, parquet floors, pocket doors, picture lighting, and brick fireplace with dental work detail on the mantle. An abundance of closets located throughout the house. Custom kitchen features 2 GE Profile wall ovens (1 convection), ceramic glass cooktop, microwave, Bosch dishwasher, vertical storage, spice rack, deep SS sink, granite counters with cherry island, hood vented to outside, desk, bar sink and Grohe faucets. Phenomenal 37 x 15 master bedroom has plenty of room for a sitting area. The master bedroom and bath get great natural light from Velux solar powered skylights. Hydro-air system powered by new Energy Kinetics System 2000 boiler installed last winter. THREE remodeled full baths on 2nd floor. Showings deferred until OH 6/24/19 12:30-2:30
Location
State MA
County Bristol
Zoning R15
Direction Landry Ave to Old Wood Rd S. to Wagon Wheel
Rooms
Family Room Flooring - Hardwood, Window(s) - Bay/Bow/Box, Recessed Lighting
Primary Bedroom Level Second
Dining Room Flooring - Hardwood
Kitchen Flooring - Stone/Ceramic Tile, Dining Area, Countertops - Stone/Granite/Solid, Kitchen Island, Breakfast Bar / Nook, Cabinets - Upgraded, Exterior Access, Recessed Lighting
Interior
Interior Features Bathroom - Half, Bathroom, Central Vacuum, Wet Bar
Heating Oil, Hydro Air
Cooling Central Air
Flooring Tile, Carpet, Hardwood, Parquet, Flooring - Stone/Ceramic Tile
Fireplaces Number 1
Appliance Oven, Dishwasher, Disposal, Microwave, Countertop Range, Refrigerator, Vacuum System, Plumbed For Ice Maker, Utility Connections for Electric Range, Utility Connections for Electric Oven, Utility Connections for Electric Dryer
Laundry Flooring - Stone/Ceramic Tile, Electric Dryer Hookup, Laundry Chute, Washer Hookup, First Floor
Exterior
Exterior Feature Storage, Sprinkler System
Garage Spaces 2.0
Pool In Ground
Community Features Public Transportation, Shopping, Pool, Park, Walk/Jog Trails, Medical Facility, Laundromat, Highway Access, House of Worship, Private School, Public School, T-Station
Utilities Available for Electric Range, for Electric Oven, for Electric Dryer, Washer Hookup, Icemaker Connection
Roof Type Shingle
Total Parking Spaces 4
Garage Yes
Private Pool true
Building
Lot Description Wooded, Cleared
Foundation Concrete Perimeter
Sewer Public Sewer
Water Public
Architectural Style Colonial
Schools
Middle Schools Nams
High Schools Nahs
Others
Senior Community false
Read Less Info
Want to know what your home might be worth? Contact us for a FREE valuation!

Our team is ready to help you sell your home for the highest possible price ASAP
Bought with Katelyn Cleveland • Better Living Real Estate, LLC
"My job is to find and attract mastery-based agents to the office, protect the culture, and make sure everyone is happy! "






