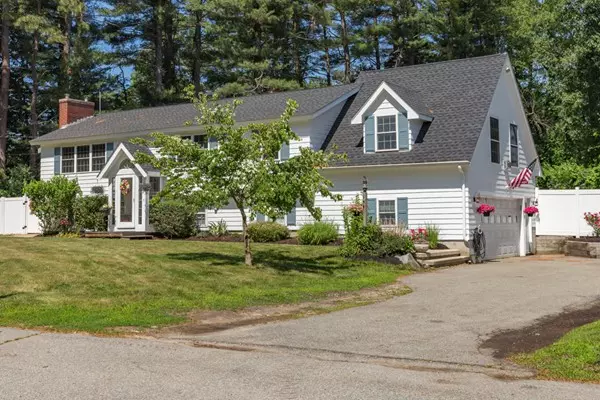$510,000
$475,000
7.4%For more information regarding the value of a property, please contact us for a free consultation.
4 Beds
1.5 Baths
2,109 SqFt
SOLD DATE : 08/01/2018
Key Details
Sold Price $510,000
Property Type Single Family Home
Sub Type Single Family Residence
Listing Status Sold
Purchase Type For Sale
Square Footage 2,109 sqft
Price per Sqft $241
MLS Listing ID 72349144
Sold Date 08/01/18
Bedrooms 4
Full Baths 1
Half Baths 1
HOA Y/N false
Year Built 1966
Annual Tax Amount $7,868
Tax Year 2018
Lot Size 0.920 Acres
Acres 0.92
Property Description
Welcome to 7 Doral Drive! This 4 BR multi-level home has one on the nicest level lots in the neighborhood; situated very close to the end of the cul-de-sac. If you love outdoor living, this is the perfect home for you: fenced-in yard, screened pool house, outdoor shower, in-ground pool & fruit trees abound. The open concept floor plan boasts a kitchen w/stainless steel appliances, sub-zero fridge, 5 burner stove, tiled back splash & counter tops. Separate dining room. Tiled Sun Room w/built-in cabs & granite counter top. 2 FPs – one in the LR and one in the lower level family room. The hardwood floors have just been refinished in the LR, DR, hallway, stairs & 3 of the BRs. Freshly painted. Huge Master bedroom w/front dormer & gas burning stove. 2 Car garage has an extended bay for tandem parking area or workshop. Roof and exterior paint in 2016. Replacement windows throughout in 2011.Town Water/Sewer & Gas Utilities. Great neighborhood. Just move in and plan your next pool party.
Location
State MA
County Middlesex
Zoning Res
Direction Main > Bradford > Dayton > Doral
Rooms
Family Room Wood / Coal / Pellet Stove, Closet, Closet/Cabinets - Custom Built, Flooring - Wall to Wall Carpet, Exterior Access, Recessed Lighting
Basement Full, Partially Finished, Walk-Out Access, Interior Entry, Garage Access, Sump Pump
Primary Bedroom Level First
Dining Room Flooring - Hardwood
Kitchen Flooring - Vinyl, Countertops - Upgraded
Interior
Interior Features Ceiling Fan(s), Closet/Cabinets - Custom Built, Countertops - Stone/Granite/Solid, Sun Room, Foyer, Central Vacuum
Heating Baseboard, Natural Gas
Cooling Central Air, Wall Unit(s)
Flooring Tile, Vinyl, Carpet, Hardwood, Flooring - Stone/Ceramic Tile
Fireplaces Number 2
Fireplaces Type Living Room
Appliance Range, Dishwasher, Disposal, Water Treatment, Vacuum System, Tank Water Heaterless, Utility Connections for Gas Range, Utility Connections for Gas Dryer
Laundry Electric Dryer Hookup, Washer Hookup, In Basement
Exterior
Exterior Feature Rain Gutters, Professional Landscaping, Fruit Trees, Garden
Garage Spaces 2.0
Fence Fenced/Enclosed, Fenced
Pool In Ground
Community Features Tennis Court(s), Golf, Medical Facility, Laundromat, Bike Path, Highway Access, House of Worship, Public School
Utilities Available for Gas Range, for Gas Dryer
Roof Type Shingle
Total Parking Spaces 6
Garage Yes
Private Pool true
Building
Lot Description Easements, Cleared, Level
Foundation Concrete Perimeter
Sewer Public Sewer
Water Public
Schools
Elementary Schools Chelmsford
Middle Schools Chelmsford
High Schools Chelmsford Hs
Others
Senior Community false
Read Less Info
Want to know what your home might be worth? Contact us for a FREE valuation!

Our team is ready to help you sell your home for the highest possible price ASAP
Bought with Donn Heath • Coldwell Banker Residential Brokerage - Winchester

"My job is to find and attract mastery-based agents to the office, protect the culture, and make sure everyone is happy! "






