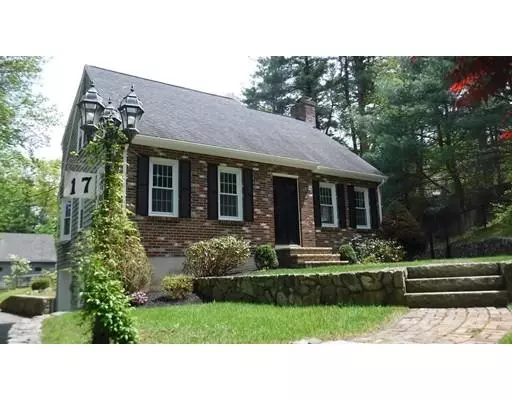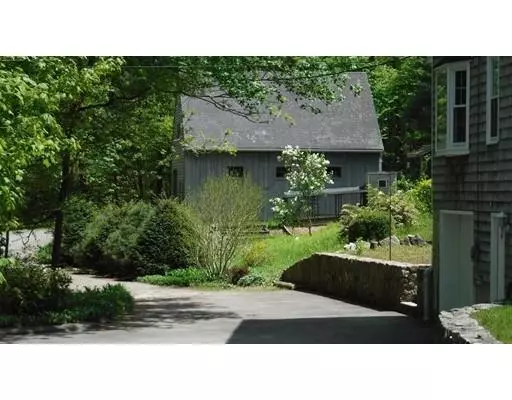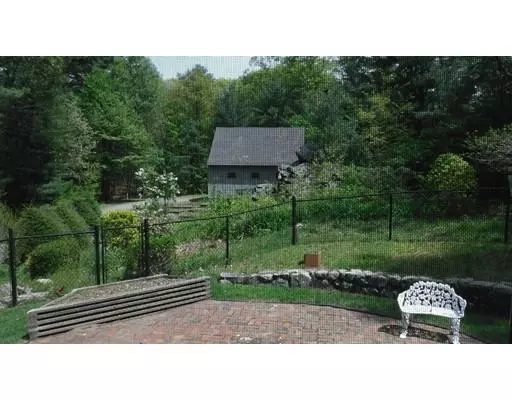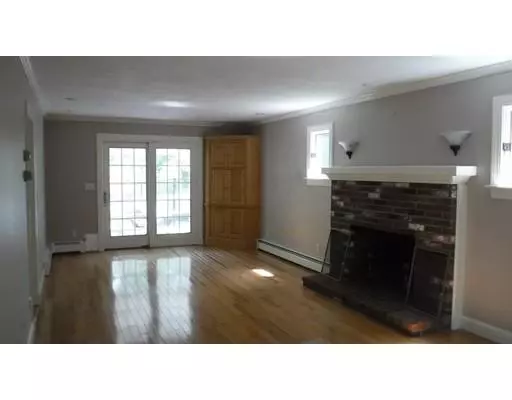$560,000
$545,000
2.8%For more information regarding the value of a property, please contact us for a free consultation.
3 Beds
1.5 Baths
1,703 SqFt
SOLD DATE : 03/15/2019
Key Details
Sold Price $560,000
Property Type Single Family Home
Sub Type Single Family Residence
Listing Status Sold
Purchase Type For Sale
Square Footage 1,703 sqft
Price per Sqft $328
MLS Listing ID 72337571
Sold Date 03/15/19
Style Cape
Bedrooms 3
Full Baths 1
Half Baths 1
HOA Y/N false
Year Built 1974
Annual Tax Amount $6,900
Tax Year 2018
Lot Size 2.330 Acres
Acres 2.33
Property Description
Welcome to 17 School Street, What a great property in Middleton with excellent schools, convenient location and area ameneties! Beautiful, solid, one owner home on idyllic 2.33 AC lot. On the 1st level, this energy efficient well maintained home offers HW floors, a sun filled eat-in kitchen, formal DR, front to back LR with fireplace, a large screened in porch right off the LR and a half bath. The 2nd level has 3 large BDRMS, newer carpeting and a large full bath. There is a full basement with a finished room used as an office, plenty of storage and laundry as well as room for a work shop. Utilities are state of the art with 7 zone high efficiency gas FHW heating system, Heat Flo HW, and central AC. The level lot is over sized with fenced patio area, raised planting beds, shed, and, best of all, a fab 30'x32' two story barn in excellent condition. The barn is perfect for the gentleman farmer, serious gardener, tradesman, landscaper, artist, craftsman, car enthusiast, etc.
Location
State MA
County Essex
Zoning R1B
Direction Essex to School or Liberty to School
Rooms
Basement Full, Partially Finished, Walk-Out Access, Interior Entry, Garage Access, Concrete
Primary Bedroom Level Second
Dining Room Flooring - Hardwood
Kitchen Flooring - Stone/Ceramic Tile, Window(s) - Bay/Bow/Box, Dining Area, Cable Hookup
Interior
Interior Features Entrance Foyer, Office
Heating Central, Baseboard, Natural Gas
Cooling Central Air
Flooring Wood, Tile, Carpet, Hardwood, Stone / Slate, Flooring - Hardwood
Fireplaces Number 1
Fireplaces Type Living Room
Appliance Range, Dishwasher, Microwave, Refrigerator, Washer, Dryer, Gas Water Heater, Tank Water Heaterless, Utility Connections for Electric Range, Utility Connections for Electric Oven, Utility Connections for Electric Dryer
Laundry Electric Dryer Hookup, Washer Hookup, In Basement
Exterior
Exterior Feature Rain Gutters, Storage, Garden
Garage Spaces 1.0
Fence Fenced/Enclosed, Fenced
Community Features Shopping, Walk/Jog Trails, Golf, Conservation Area, Highway Access, House of Worship, Public School
Utilities Available for Electric Range, for Electric Oven, for Electric Dryer, Washer Hookup
View Y/N Yes
View Scenic View(s)
Roof Type Shingle
Total Parking Spaces 10
Garage Yes
Building
Lot Description Wooded, Cleared, Level
Foundation Concrete Perimeter
Sewer Private Sewer
Water Public, Private
Architectural Style Cape
Schools
Elementary Schools Hm/Fm
Middle Schools Masco
High Schools Masco
Others
Senior Community false
Read Less Info
Want to know what your home might be worth? Contact us for a FREE valuation!

Our team is ready to help you sell your home for the highest possible price ASAP
Bought with Stephen DallaCosta • Cameron Real Estate Group
"My job is to find and attract mastery-based agents to the office, protect the culture, and make sure everyone is happy! "






