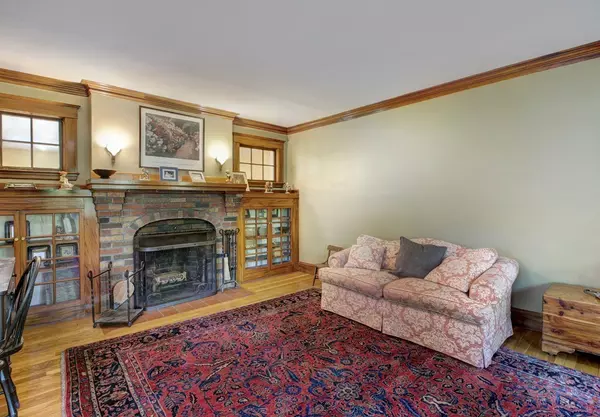$1,095,000
$995,000
10.1%For more information regarding the value of a property, please contact us for a free consultation.
4 Beds
3 Baths
3,344 SqFt
SOLD DATE : 07/30/2018
Key Details
Sold Price $1,095,000
Property Type Single Family Home
Sub Type Single Family Residence
Listing Status Sold
Purchase Type For Sale
Square Footage 3,344 sqft
Price per Sqft $327
MLS Listing ID 72336130
Sold Date 07/30/18
Style Colonial
Bedrooms 4
Full Baths 3
HOA Y/N false
Year Built 1931
Annual Tax Amount $12,487
Tax Year 2018
Lot Size 0.840 Acres
Acres 0.84
Property Description
Rare offering of Classic Elegant Colonial on beautiful landscaped lot in highly desired neighborhood. House has been updated in all the right places. Large eat-in-kitchen with high end appliances and separate island is the perfect gathering spot adjoining a large open family room that leads onto deck. Natural light pours in through the new windows and warms the beautiful hardwood floors throughout. Newer First floor mudroom has Laundry room and full bathroom to provide convenience and function. Natural wood Paneled Dining room and built ins provide classic details to this special home. The Four large bedrooms offer ample closet space, new bath. Master Suite has walk in closet with Spa bathroom. Curb appeal on a cut de sac setting that overlooks conservation land for guaranteed privacy with the convenient proximity to library, schools,shops as well as easy access to major routes and three different train options. This special home is not to missed. Great opportunity.
Location
State MA
County Norfolk
Zoning res
Direction High Street (rte 109) to Windsor Road to Hampton Road
Rooms
Family Room Ceiling Fan(s), Flooring - Hardwood, Deck - Exterior, Exterior Access, Recessed Lighting
Basement Full, Interior Entry, Bulkhead, Concrete, Unfinished
Primary Bedroom Level Second
Dining Room Closet/Cabinets - Custom Built, Flooring - Hardwood, Chair Rail, Wainscoting
Kitchen Skylight, Flooring - Hardwood, Dining Area, Pantry, Kitchen Island, Recessed Lighting, Stainless Steel Appliances
Interior
Interior Features Closet, Closet/Cabinets - Custom Built, Recessed Lighting, Office, Foyer, Mud Room
Heating Baseboard, Hot Water, Oil
Cooling None
Flooring Wood, Tile, Flooring - Hardwood, Flooring - Stone/Ceramic Tile
Fireplaces Number 1
Fireplaces Type Living Room
Appliance Oven, Dishwasher, Disposal, Trash Compactor, Countertop Range, Wine Refrigerator, Range Hood, Tank Water Heater, Utility Connections for Gas Range, Utility Connections for Electric Oven, Utility Connections for Electric Dryer
Laundry Flooring - Stone/Ceramic Tile, First Floor, Washer Hookup
Exterior
Exterior Feature Rain Gutters, Professional Landscaping
Community Features Public Transportation, Shopping, Park, Golf, Medical Facility, Conservation Area, Highway Access, House of Worship, Private School, Public School, T-Station
Utilities Available for Gas Range, for Electric Oven, for Electric Dryer, Washer Hookup
Roof Type Shingle
Total Parking Spaces 4
Garage No
Building
Lot Description Corner Lot, Wooded, Level
Foundation Concrete Perimeter
Sewer Public Sewer
Water Public
Architectural Style Colonial
Schools
Elementary Schools Deerfield Elem
Middle Schools Thurston Middle
High Schools Westwood High
Others
Senior Community false
Read Less Info
Want to know what your home might be worth? Contact us for a FREE valuation!

Our team is ready to help you sell your home for the highest possible price ASAP
Bought with Elena Price • Coldwell Banker Residential Brokerage - Westwood
"My job is to find and attract mastery-based agents to the office, protect the culture, and make sure everyone is happy! "






