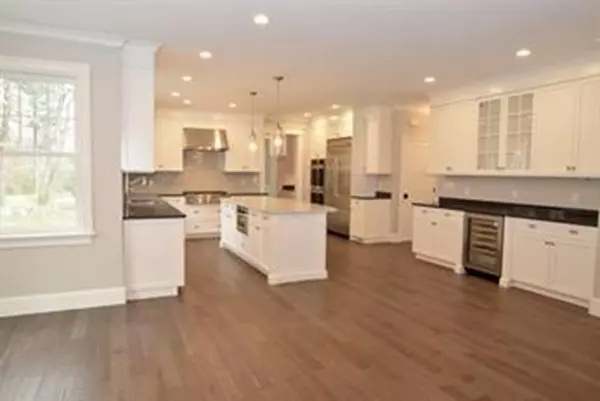$1,600,000
$1,589,900
0.6%For more information regarding the value of a property, please contact us for a free consultation.
4 Beds
3.5 Baths
4,574 SqFt
SOLD DATE : 10/04/2018
Key Details
Sold Price $1,600,000
Property Type Single Family Home
Sub Type Single Family Residence
Listing Status Sold
Purchase Type For Sale
Square Footage 4,574 sqft
Price per Sqft $349
Subdivision Dela Park Estates
MLS Listing ID 72331900
Sold Date 10/04/18
Style Colonial
Bedrooms 4
Full Baths 3
Half Baths 1
HOA Y/N false
Year Built 2017
Tax Year 2017
Lot Size 0.950 Acres
Acres 0.95
Property Description
NEW Construction! Exceptional colonial by premier developers, Delapa Properties, located in the upscale neighborhood of Dela Park Estates. This home embodies elegance with an impeccable curb appeal! A grand foyer with a beautiful staircase and custom millwork welcomes you into this home. A State-of-the-art Chef's kitchen is complimented by white cabinets and an island that opens to an inviting family room with fireplace and coffered ceilings. 9 ft high ceilings, dining room, living room, mud room, office, butler pantry and ample storage complete the first floor. There are 4 bedrooms on the second floor, each with a private bath, as well as both laundry and bonus rooms. A Grand Master Bedroom Suite has a gorgeous marble bath & lots of closet space. Lucious private back yard. Three car garage. Top-rated schools. Minutes to major highways, University Station shopping plaza, and the Rte128 MBTA/Amtrak stop.
Location
State MA
County Norfolk
Zoning res
Direction Clapboardtree St. OR Winter St. to Dela Park Road.
Rooms
Family Room Coffered Ceiling(s), Flooring - Hardwood
Basement Full, Bulkhead
Primary Bedroom Level Second
Dining Room Flooring - Hardwood
Kitchen Flooring - Hardwood, Dining Area, Pantry, Countertops - Stone/Granite/Solid, Kitchen Island
Interior
Interior Features Bathroom - Full, Countertops - Stone/Granite/Solid, Bathroom, Study, Bonus Room, Entry Hall
Heating Forced Air, Natural Gas, Propane
Cooling Central Air
Flooring Tile, Carpet, Hardwood, Flooring - Stone/Ceramic Tile, Flooring - Hardwood, Flooring - Wall to Wall Carpet
Fireplaces Number 1
Fireplaces Type Family Room
Appliance Oven, Dishwasher, Disposal, Microwave, Countertop Range, Refrigerator, Wine Refrigerator, Propane Water Heater, Utility Connections for Electric Oven, Utility Connections for Gas Dryer
Laundry First Floor, Washer Hookup
Exterior
Exterior Feature Professional Landscaping, Sprinkler System, Decorative Lighting
Garage Spaces 3.0
Community Features Shopping, Medical Facility, Highway Access, Private School, Public School, T-Station, Sidewalks
Utilities Available for Electric Oven, for Gas Dryer, Washer Hookup
Roof Type Shingle
Total Parking Spaces 6
Garage Yes
Building
Lot Description Wooded, Level
Foundation Concrete Perimeter
Sewer Public Sewer
Water Public
Architectural Style Colonial
Schools
Elementary Schools Martha Jones
Middle Schools Thurston
High Schools Westwood High
Others
Senior Community false
Read Less Info
Want to know what your home might be worth? Contact us for a FREE valuation!

Our team is ready to help you sell your home for the highest possible price ASAP
Bought with Giovanna Colabraro • Keller Williams Realty Boston South West
"My job is to find and attract mastery-based agents to the office, protect the culture, and make sure everyone is happy! "






