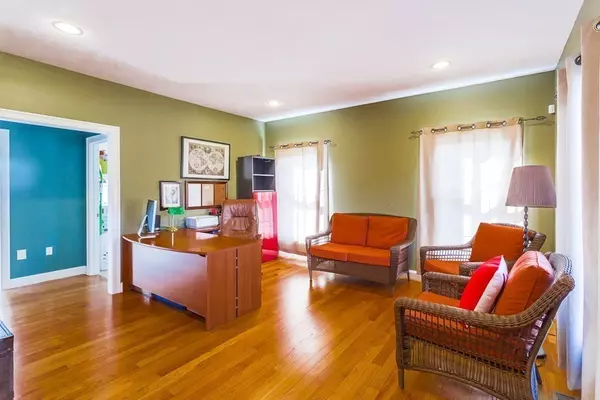$796,000
$799,900
0.5%For more information regarding the value of a property, please contact us for a free consultation.
4 Beds
3.5 Baths
5,147 SqFt
SOLD DATE : 10/15/2018
Key Details
Sold Price $796,000
Property Type Single Family Home
Sub Type Single Family Residence
Listing Status Sold
Purchase Type For Sale
Square Footage 5,147 sqft
Price per Sqft $154
MLS Listing ID 72331603
Sold Date 10/15/18
Style Colonial
Bedrooms 4
Full Baths 3
Half Baths 1
Year Built 2001
Annual Tax Amount $10,871
Tax Year 2018
Lot Size 0.920 Acres
Acres 0.92
Property Description
Tasteful custom built special contemporary colonial on executive cul-de-sac in one of the most desirable neighborhoods in town !!! Open Floor plan. Large beautiful rooms. Gourmet top of the line kitchen with an island and dining area offers stainless steel appliances and granite counter tops. Beautiful oversized family room with French doors to the large deck. One of a kind master bedroom has walk-in closet and a bathroom with whirlpool tub and double vanity. Three additional good sized bedrooms share a very nice guest bathroom. Finished walkout LL great for entertaining or may be used as a home office or live-in help quarters. Hardwood floors, French doors, soaring ceilings, a lot of closets and storage. Two car garage. Large beautiful yard. Amenities : heating system and hot water tank are one year old. House has AC.
Location
State MA
County Essex
Zoning residentia
Direction Sharpners Pond to Essex to Jones
Rooms
Family Room Cathedral Ceiling(s), Flooring - Stone/Ceramic Tile, Deck - Exterior, Exterior Access, Recessed Lighting
Basement Full, Finished, Walk-Out Access, Garage Access
Primary Bedroom Level Second
Dining Room Flooring - Hardwood, Window(s) - Picture
Kitchen Flooring - Stone/Ceramic Tile, Window(s) - Picture, Dining Area, Countertops - Stone/Granite/Solid, French Doors, Kitchen Island, Open Floorplan, Stainless Steel Appliances, Gas Stove
Interior
Interior Features Bathroom - Full, Closet - Linen, Closet, Dining Area, Bathroom - Tiled With Tub & Shower, Countertops - Stone/Granite/Solid, Closet - Walk-in, Home Office-Separate Entry, Bathroom, Play Room, Foyer, Accessory Apt.
Heating Central, Gravity, Natural Gas
Cooling Central Air
Flooring Wood, Carpet, Hardwood, Flooring - Stone/Ceramic Tile, Flooring - Wall to Wall Carpet, Flooring - Hardwood
Fireplaces Number 1
Fireplaces Type Family Room
Appliance Oven, Dishwasher, Disposal, Microwave, Countertop Range, Refrigerator, Washer, Dryer, Gas Water Heater, Utility Connections for Gas Range, Utility Connections for Electric Oven
Laundry Laundry Closet, Flooring - Stone/Ceramic Tile, First Floor
Exterior
Exterior Feature Professional Landscaping, Sprinkler System
Garage Spaces 2.0
Community Features Park, Walk/Jog Trails
Utilities Available for Gas Range, for Electric Oven
Roof Type Shingle
Total Parking Spaces 8
Garage Yes
Building
Lot Description Cul-De-Sac, Corner Lot, Wooded
Foundation Concrete Perimeter
Sewer Private Sewer
Water Public
Architectural Style Colonial
Others
Senior Community false
Read Less Info
Want to know what your home might be worth? Contact us for a FREE valuation!

Our team is ready to help you sell your home for the highest possible price ASAP
Bought with Tyler Richards • Lillian Montalto Signature Properties
"My job is to find and attract mastery-based agents to the office, protect the culture, and make sure everyone is happy! "






