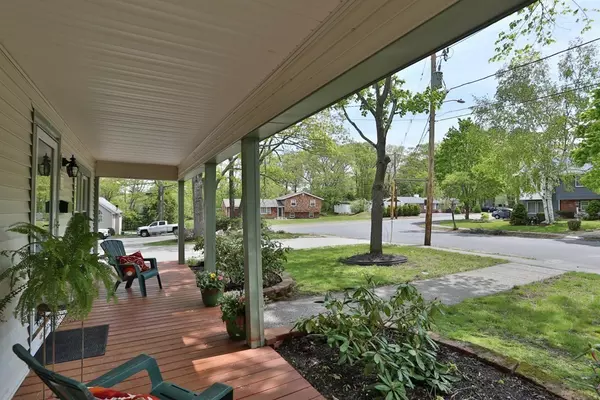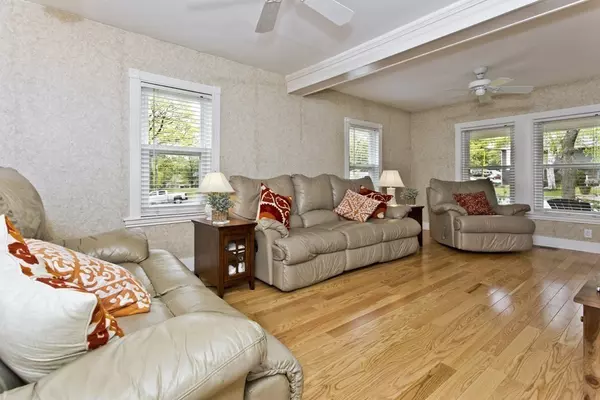$440,000
$469,900
6.4%For more information regarding the value of a property, please contact us for a free consultation.
3 Beds
1.5 Baths
1,648 SqFt
SOLD DATE : 07/06/2018
Key Details
Sold Price $440,000
Property Type Single Family Home
Sub Type Single Family Residence
Listing Status Sold
Purchase Type For Sale
Square Footage 1,648 sqft
Price per Sqft $266
Subdivision West Peabody
MLS Listing ID 72329647
Sold Date 07/06/18
Style Cape, Farmhouse
Bedrooms 3
Full Baths 1
Half Baths 1
HOA Y/N false
Year Built 1930
Annual Tax Amount $3,866
Tax Year 2018
Lot Size 0.560 Acres
Acres 0.56
Property Description
Charming Farmhouse-Style Cape on Over Half Acre Corner Lot in Desirable Burke School District. Many Upgrades Since 2002 Including Master Bedroom Addition w/ Walk-in Closet, Hardwood Floors, Roof, Windows, and Siding. Large Eat-In Kitchen w/ Oak Cabinets has Sliders to Deck. Bright, Sunny! 3 Bedrooms (2 up, 1 down) Plus a Den. Farmer's Porch and Rear Deck Allow You to Enjoy the Large Level Lot with Fire Pit. Freshly Painted, Newer Floors. Huge Double Shed Offers Loads of Storage and Room for the Hobbyist. Great Expansion Potential!
Location
State MA
County Essex
Area West Peabody
Zoning R1
Direction Birch St to Surrey Lane to Villa Lane to Brookbridge Road.
Rooms
Basement Full, Crawl Space, Concrete, Unfinished
Primary Bedroom Level Second
Kitchen Dining Area, Deck - Exterior, Exterior Access
Interior
Interior Features Den, Library
Heating Forced Air, Electric Baseboard, Oil, Electric
Cooling None
Flooring Carpet, Laminate, Hardwood, Flooring - Wall to Wall Carpet
Appliance Range, Dishwasher, Trash Compactor, Refrigerator, Freezer, Washer, Dryer, Electric Water Heater, Tank Water Heater, Utility Connections for Electric Range, Utility Connections for Electric Oven, Utility Connections for Electric Dryer
Laundry Electric Dryer Hookup, Washer Hookup, Second Floor
Exterior
Exterior Feature Storage
Community Features Shopping, Tennis Court(s), Park, Walk/Jog Trails, Golf, Medical Facility, Laundromat, Bike Path, Conservation Area, Highway Access, House of Worship, Private School, Public School
Utilities Available for Electric Range, for Electric Oven, for Electric Dryer, Washer Hookup
Roof Type Shingle
Total Parking Spaces 6
Garage No
Building
Lot Description Corner Lot, Cleared, Level
Foundation Stone
Sewer Public Sewer
Water Public
Schools
Elementary Schools Burke School
Middle Schools Higgins
High Schools Pvmhs
Others
Senior Community false
Read Less Info
Want to know what your home might be worth? Contact us for a FREE valuation!

Our team is ready to help you sell your home for the highest possible price ASAP
Bought with Eric Kerr • EWK Realty
"My job is to find and attract mastery-based agents to the office, protect the culture, and make sure everyone is happy! "






