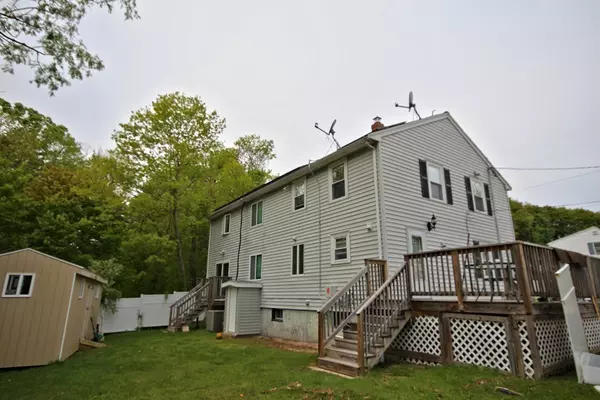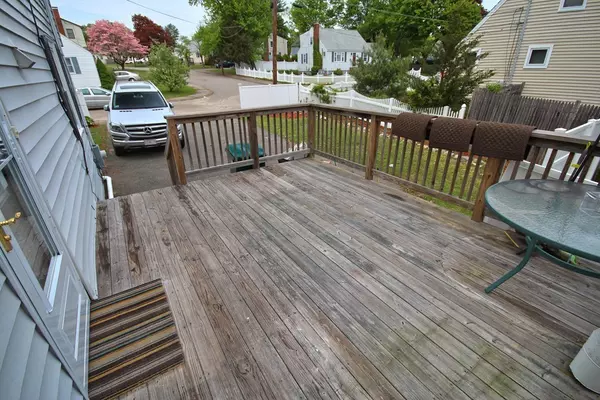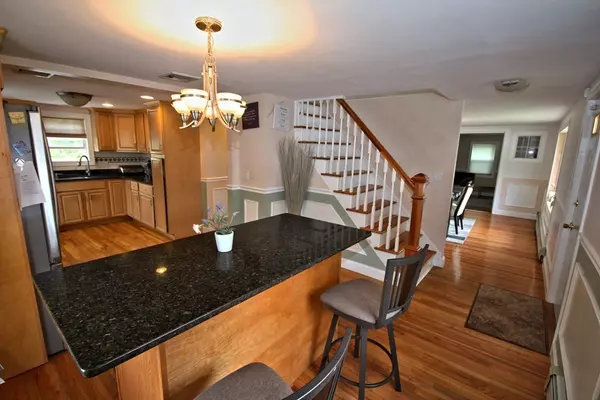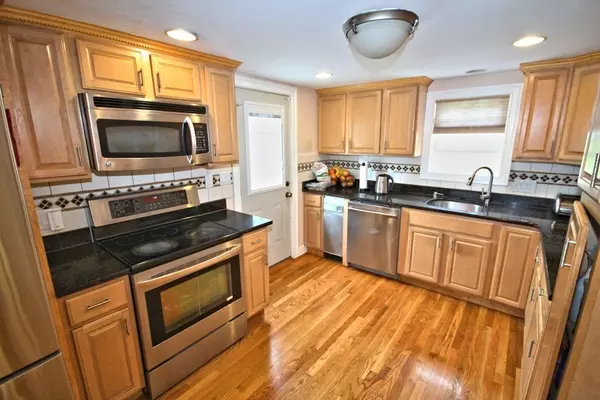$450,000
$449,900
For more information regarding the value of a property, please contact us for a free consultation.
5 Beds
4 Baths
2,554 SqFt
SOLD DATE : 08/21/2018
Key Details
Sold Price $450,000
Property Type Single Family Home
Sub Type Single Family Residence
Listing Status Sold
Purchase Type For Sale
Square Footage 2,554 sqft
Price per Sqft $176
Subdivision Rocky Acres
MLS Listing ID 72329506
Sold Date 08/21/18
Style Colonial
Bedrooms 5
Full Baths 4
Year Built 1953
Annual Tax Amount $6,709
Tax Year 2018
Lot Size 7,840 Sqft
Acres 0.18
Property Description
Completely renovated colonial on quiet dead-end street off South Street features 10 rooms, 5 bedrooms, and 4 baths, including a 23' eat-in-kitchen with stainless steel appliances, dining room with new bay window, living room with recessed lighting and glass sliders to a back yard deck, a den, and a bath on the main level. Upstairs are 4 bedrooms with master suite and an additional bath. Both levels have hardwood flooring. The basement has a 22' tile family room, a 5th bedroom, a laundry room, utility room and a bath. The house is vinyl sided with a tool shed in the fenced yard, has new solar panels and central air. A large family would be very comfortable here!!! Subject to suitable housing. Seller is actively looking.
Location
State MA
County Norfolk
Zoning R3
Direction South St to Lincoln Ave
Rooms
Family Room Flooring - Stone/Ceramic Tile
Basement Full, Finished, Walk-Out Access, Interior Entry, Sump Pump
Primary Bedroom Level Second
Dining Room Flooring - Hardwood, Window(s) - Bay/Bow/Box
Kitchen Flooring - Hardwood, Dining Area, Country Kitchen, Deck - Exterior, Exterior Access, Stainless Steel Appliances
Interior
Interior Features Bathroom - 3/4, Bathroom - With Shower Stall, Bathroom, Den
Heating Central, Baseboard, Oil
Cooling Central Air
Flooring Tile, Hardwood, Flooring - Marble, Flooring - Hardwood
Appliance Range, Dishwasher, Trash Compactor, Microwave, Refrigerator, Washer, Dryer, Electric Water Heater, Tank Water Heater, Utility Connections for Electric Range, Utility Connections for Electric Oven
Laundry In Basement
Exterior
Exterior Feature Rain Gutters, Storage
Fence Fenced
Community Features Public Transportation
Utilities Available for Electric Range, for Electric Oven
Roof Type Shingle
Total Parking Spaces 2
Garage No
Building
Foundation Concrete Perimeter
Sewer Public Sewer
Water Public
Read Less Info
Want to know what your home might be worth? Contact us for a FREE valuation!

Our team is ready to help you sell your home for the highest possible price ASAP
Bought with Jody MacDonald • Jack Conway & Co, Inc.

"My job is to find and attract mastery-based agents to the office, protect the culture, and make sure everyone is happy! "






