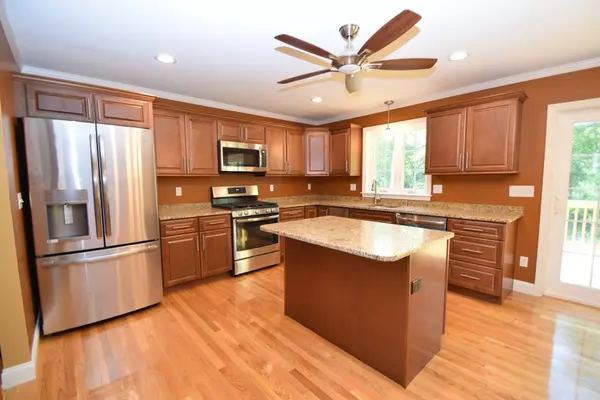$489,000
$499,900
2.2%For more information regarding the value of a property, please contact us for a free consultation.
3 Beds
2 Baths
1,790 SqFt
SOLD DATE : 09/17/2018
Key Details
Sold Price $489,000
Property Type Single Family Home
Sub Type Single Family Residence
Listing Status Sold
Purchase Type For Sale
Square Footage 1,790 sqft
Price per Sqft $273
MLS Listing ID 72310234
Sold Date 09/17/18
Style Raised Ranch
Bedrooms 3
Full Baths 2
Year Built 2018
Annual Tax Amount $999
Tax Year 2018
Lot Size 0.880 Acres
Acres 0.88
Property Description
Tucked away down a Country Lane at the end of a new cul-de-sac is this brand new 50' x 28' Split Entry on over 3/4 acre setting! Enjoy the bright, open and functional floor plan of this fine new home with its open concept wood cabinet kitchen with granite counter tops & eating area with glass doors to a 12' x 10' sundeck, spacious living room with OPTIONAL fireplace, 3 generous-sized bedrooms including a master bedroom with 10' vaulted ceiling, walk-in closet and shower stall bath plus a main bath with tub & double sink vanity! The lower level features a party-sized 26' family room, utility/storage room & a 2 car garage with automatic garage door openers. Other features include recessed lighting, GE appliances, forced hot air heat, cool central air, continuous on demand hot water & a 200 amp electric service! There's still time to choose siding, shutters, cabinets, vanities, counter tops, appliances, lighting and more! You and your family will LOVE this no thru traffic neighborhood!!!
Location
State MA
County Norfolk
Zoning Res
Direction Rte. 37 to Howard Ave. to the end of the road on the right
Rooms
Family Room Flooring - Wall to Wall Carpet
Basement Full, Partially Finished, Interior Entry, Garage Access, Concrete
Primary Bedroom Level First
Dining Room Flooring - Hardwood
Kitchen Flooring - Hardwood, Countertops - Stone/Granite/Solid
Interior
Heating Forced Air, Propane
Cooling Central Air
Flooring Tile, Carpet, Hardwood
Appliance Range, Dishwasher, Microwave, Propane Water Heater, Tank Water Heaterless, Utility Connections for Gas Range, Utility Connections for Gas Oven, Utility Connections for Electric Dryer
Laundry Flooring - Stone/Ceramic Tile, First Floor, Washer Hookup
Exterior
Garage Spaces 2.0
Community Features Public Transportation, Shopping
Utilities Available for Gas Range, for Gas Oven, for Electric Dryer, Washer Hookup
Roof Type Shingle
Total Parking Spaces 4
Garage Yes
Building
Lot Description Cul-De-Sac, Wooded, Sloped
Foundation Concrete Perimeter
Sewer Private Sewer
Water Public
Read Less Info
Want to know what your home might be worth? Contact us for a FREE valuation!

Our team is ready to help you sell your home for the highest possible price ASAP
Bought with Marsha Baxter • Todd A. Sandler REALTORS®

"My job is to find and attract mastery-based agents to the office, protect the culture, and make sure everyone is happy! "






