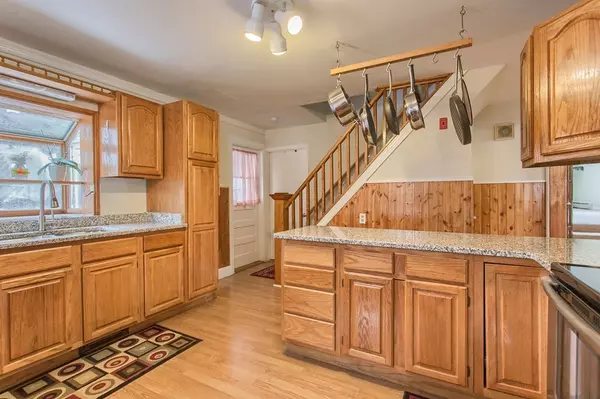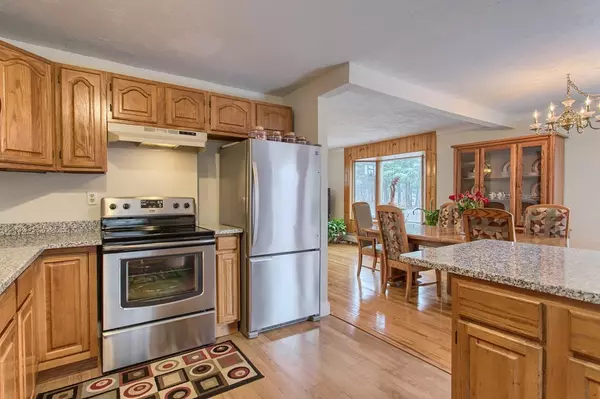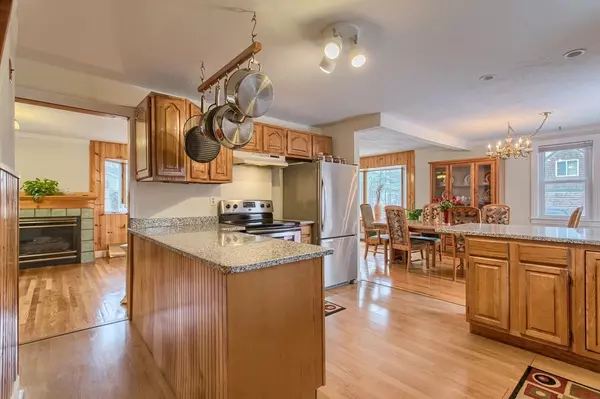$356,000
$359,900
1.1%For more information regarding the value of a property, please contact us for a free consultation.
3 Beds
3.5 Baths
2,129 SqFt
SOLD DATE : 07/13/2018
Key Details
Sold Price $356,000
Property Type Single Family Home
Sub Type Single Family Residence
Listing Status Sold
Purchase Type For Sale
Square Footage 2,129 sqft
Price per Sqft $167
MLS Listing ID 72309054
Sold Date 07/13/18
Style Cape
Bedrooms 3
Full Baths 3
Half Baths 1
HOA Y/N false
Year Built 1945
Annual Tax Amount $4,949
Tax Year 2018
Lot Size 0.340 Acres
Acres 0.34
Property Description
Updated, OVERSIZED Cape in Lovely Location. MASSIVE 1stFloor Master Suite with Full Bath, Walk In Closet, Cathedral Ceiling, Skylight and Jetted Tub, OPEN FLOOR Plan, Formal Living Room w/Hardwood Floors and Gas Fireplace, Appliance Packed Kitchen w/Oak Cabinets, Granite Countertops, Breakfast Bar and H/W Floors. LOVE the 3.5 Baths, Private Level Lot and OVERSIZED Deck for Summertime Fun. House Comes Complete with Finished Basement for Possible In Law or Man Cave, Sunroom, 1st Floor Laundry, Newer Roof & Windows, Fresh Interior Paint, 2 Car Garage, ROOM for all your TOYS. This Beautiful Home is Located on a Dead End Street, Close to Commuting Rtes and Area Amenities. A Great Place to Call Home, Come See...
Location
State MA
County Worcester
Zoning res
Direction Rt. 2a to Miles St to Park St - near the historic Kay's Dairy Bar Restaurant
Rooms
Family Room Flooring - Wall to Wall Carpet
Basement Full, Partially Finished, Walk-Out Access, Interior Entry, Garage Access, Concrete
Primary Bedroom Level First
Dining Room Flooring - Hardwood, Exterior Access, Slider
Kitchen Flooring - Hardwood, Pantry, Countertops - Stone/Granite/Solid, Recessed Lighting
Interior
Interior Features Ceiling Fan(s), Bathroom - Full, Office, Bathroom, Sun Room
Heating Baseboard, Oil
Cooling None, Whole House Fan
Flooring Wood, Tile, Carpet, Flooring - Laminate, Flooring - Vinyl, Flooring - Wall to Wall Carpet
Fireplaces Number 1
Fireplaces Type Living Room
Appliance Range, Refrigerator, Tank Water Heaterless, Utility Connections for Electric Range, Utility Connections for Electric Dryer
Laundry Flooring - Stone/Ceramic Tile, First Floor, Washer Hookup
Exterior
Exterior Feature Storage, Garden
Garage Spaces 2.0
Community Features Highway Access, T-Station
Utilities Available for Electric Range, for Electric Dryer, Washer Hookup
Roof Type Shingle
Total Parking Spaces 4
Garage Yes
Building
Lot Description Wooded, Cleared, Level
Foundation Concrete Perimeter
Sewer Private Sewer
Water Public
Others
Senior Community false
Read Less Info
Want to know what your home might be worth? Contact us for a FREE valuation!

Our team is ready to help you sell your home for the highest possible price ASAP
Bought with Brian Sequin • MAssachusetts Real Estate Group
"My job is to find and attract mastery-based agents to the office, protect the culture, and make sure everyone is happy! "






