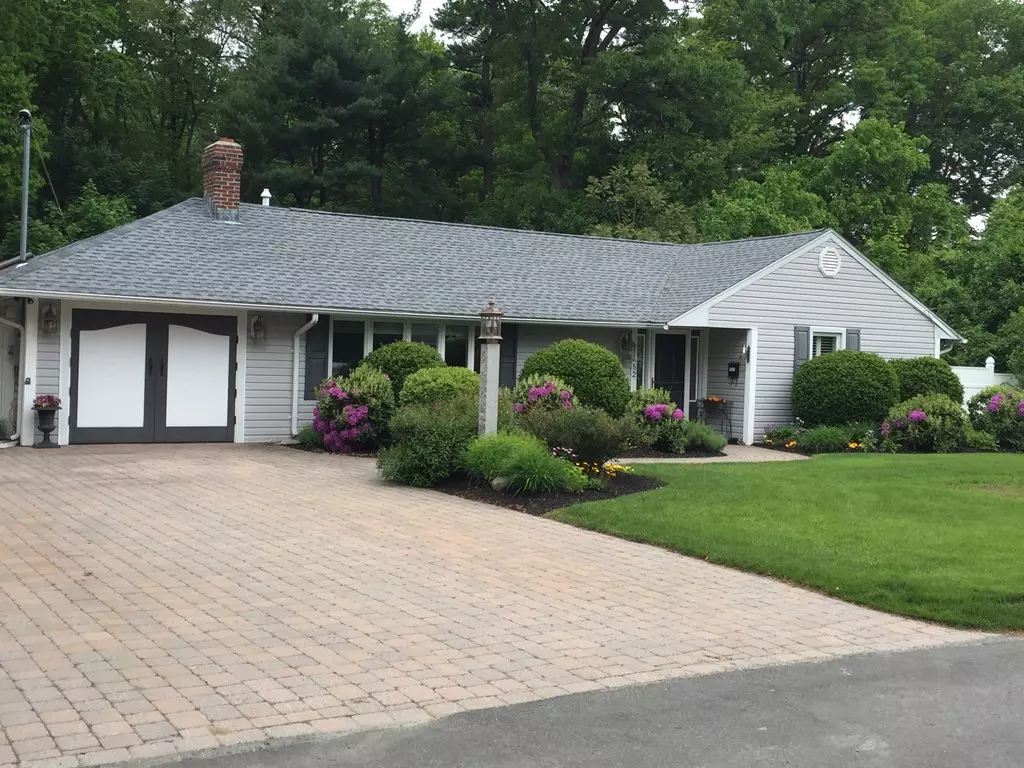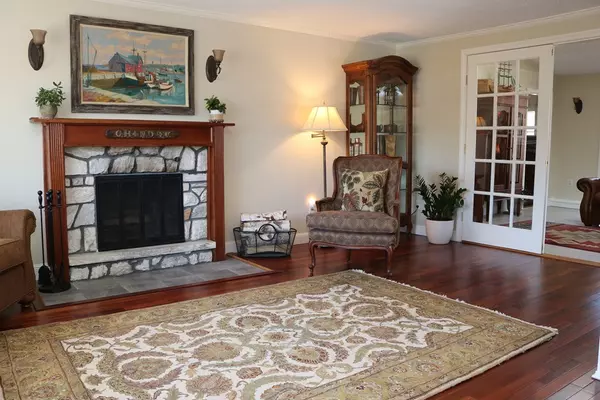$355,000
$349,900
1.5%For more information regarding the value of a property, please contact us for a free consultation.
3 Beds
2 Baths
1,569 SqFt
SOLD DATE : 06/29/2018
Key Details
Sold Price $355,000
Property Type Single Family Home
Sub Type Single Family Residence
Listing Status Sold
Purchase Type For Sale
Square Footage 1,569 sqft
Price per Sqft $226
MLS Listing ID 72296098
Sold Date 06/29/18
Style Ranch
Bedrooms 3
Full Baths 2
Year Built 1960
Annual Tax Amount $3,764
Tax Year 2018
Lot Size 9,583 Sqft
Acres 0.22
Property Description
This open concept sprawling ranch suits all lifestyles, whether you are downsizing or looking for a larger space, this is for you!. The eat in kitchen is the heart of the home featuring beautiful under lit cherry cabinets, granite counter tops, a center island and recessed lights. Relax in the sun filled, fireplaced living room with cherry floors built in cabinets and bookshelves. The french doors from the living room lead to the large family room highlighted with a cathedral ceiling, wood stove and three sets of french doors leading to the deck and yard. The master bedroom has a private bath, cherry floors, cathedral ceiling with skylights and a slider to the deck. The garage is heated and air conditioned and is currently used as a multi-purpose room but can easily convert back to a garage. Completely renovated with attention to detail, additional features include central air, new walk ways, a sprinkler system and a great lot abutting town land.
Location
State MA
County Essex
Zoning res
Direction Pleasant to Pleasant View to Davis to Jane
Rooms
Family Room Wood / Coal / Pellet Stove, Skylight, Cathedral Ceiling(s), Flooring - Stone/Ceramic Tile, French Doors, Slider
Primary Bedroom Level First
Kitchen Flooring - Stone/Ceramic Tile, Dining Area, Countertops - Stone/Granite/Solid, Kitchen Island
Interior
Heating Forced Air, Natural Gas
Cooling Central Air
Flooring Tile, Hardwood
Fireplaces Number 1
Fireplaces Type Living Room
Appliance Range, Dishwasher, Microwave, Gas Water Heater
Laundry First Floor
Exterior
Exterior Feature Rain Gutters, Storage, Professional Landscaping, Sprinkler System
Garage Spaces 1.0
Fence Fenced
Community Features Public Transportation, Shopping, Park, Walk/Jog Trails, Stable(s), Golf, Medical Facility, Highway Access, House of Worship, Private School, Public School
Roof Type Shingle
Total Parking Spaces 4
Garage Yes
Building
Lot Description Level
Foundation Slab
Sewer Public Sewer
Water Public
Read Less Info
Want to know what your home might be worth? Contact us for a FREE valuation!

Our team is ready to help you sell your home for the highest possible price ASAP
Bought with Willis and Smith Group • Keller Williams Realty

"My job is to find and attract mastery-based agents to the office, protect the culture, and make sure everyone is happy! "






