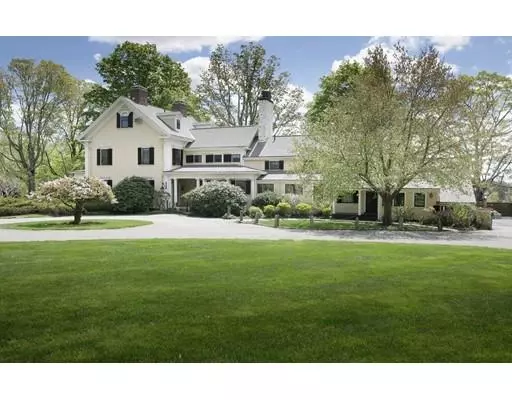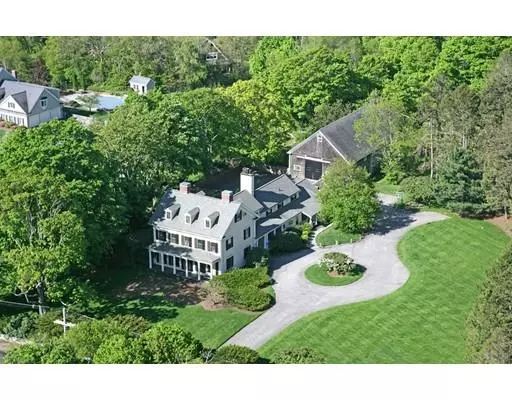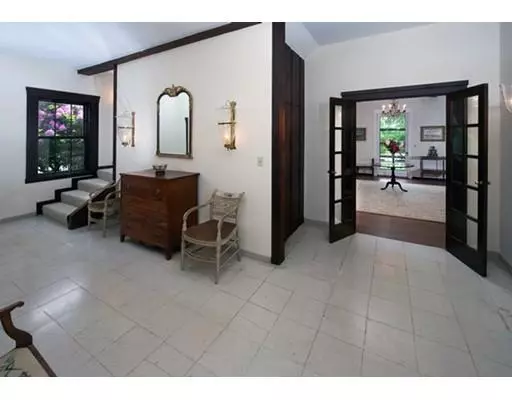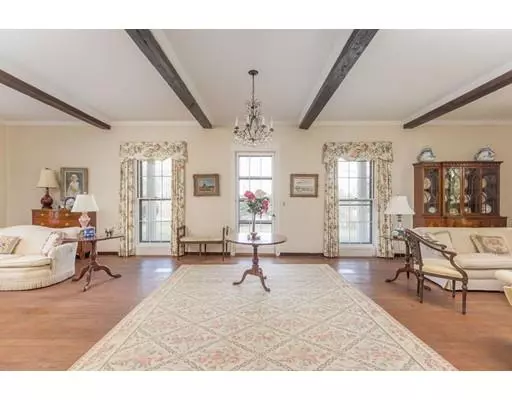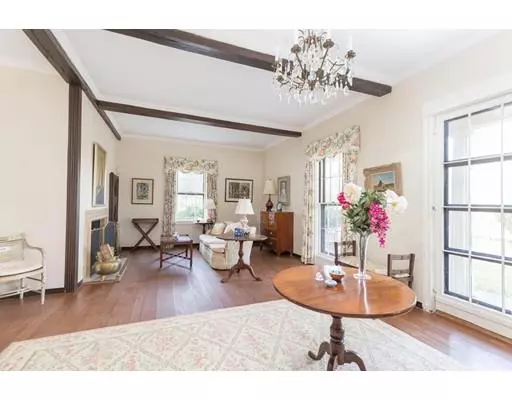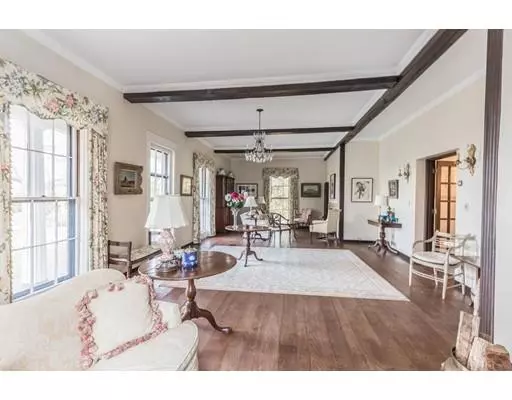$1,325,000
$1,395,000
5.0%For more information regarding the value of a property, please contact us for a free consultation.
7 Beds
5 Baths
6,622 SqFt
SOLD DATE : 08/26/2019
Key Details
Sold Price $1,325,000
Property Type Single Family Home
Sub Type Single Family Residence
Listing Status Sold
Purchase Type For Sale
Square Footage 6,622 sqft
Price per Sqft $200
MLS Listing ID 72294306
Sold Date 08/26/19
Style Colonial, Antique, Greek Revival
Bedrooms 7
Full Baths 4
Half Baths 2
HOA Y/N false
Year Built 1740
Tax Year 2019
Lot Size 2.190 Acres
Acres 2.19
Property Description
Amazing opportunity! "Fox Hill Farm" is an imposing Greek Revival Colonial set on 2.19± acres in Westwood's premier estate area among other homes of significant value. Recently updated master bedroom suite with sitting room, walk-in closet & luxurious master bathroom. Ball room size living room with double fireplaces, wood paneled library with fireplace, banquet size formal dining room with fireplace, stone floor & large walk-in bay window overlooking stone terrace & gardens. Generous size eat-in kitchen with adjacent family room, mudroom & media room. Five large bedrooms on the 2nd floor plus two large bedrooms on the 3rd floor. Elegant gravel parking courtyard. Spectacular stone terrace with outstanding gardens & mature specimen trees. Easy access to Westwood center, I-95 & Boston. ANR (Approval Not Required) lot division plan in progress. Town water & sewer, natural gas at street.
Location
State MA
County Norfolk
Zoning RE
Direction High Street or Gay Street to Fox Hill Street (opposite Fox Meadow Drive)
Rooms
Basement Full
Primary Bedroom Level Second
Dining Room Window(s) - Bay/Bow/Box
Interior
Interior Features Library, Great Room, Office, Bedroom
Heating Hot Water, Oil, Hydro Air, Fireplace(s), Fireplace
Cooling None
Flooring Wood, Tile, Carpet, Stone / Slate, Other
Fireplaces Number 8
Fireplaces Type Dining Room, Living Room, Bedroom
Appliance Range, Dishwasher, Disposal, Microwave, Refrigerator, Water Heater(Separate Booster), Utility Connections for Electric Range, Utility Connections for Electric Dryer
Exterior
Exterior Feature Stone Wall
Community Features Walk/Jog Trails, Conservation Area, Public School
Utilities Available for Electric Range, for Electric Dryer
Roof Type Shingle
Total Parking Spaces 12
Garage No
Building
Foundation Stone
Sewer Public Sewer
Water Public
Architectural Style Colonial, Antique, Greek Revival
Schools
Elementary Schools Deerfield
Middle Schools Thurston
High Schools Whs
Others
Senior Community false
Acceptable Financing Contract
Listing Terms Contract
Read Less Info
Want to know what your home might be worth? Contact us for a FREE valuation!

Our team is ready to help you sell your home for the highest possible price ASAP
Bought with Dennis Doucette • LAER Realty Partners
"My job is to find and attract mastery-based agents to the office, protect the culture, and make sure everyone is happy! "

