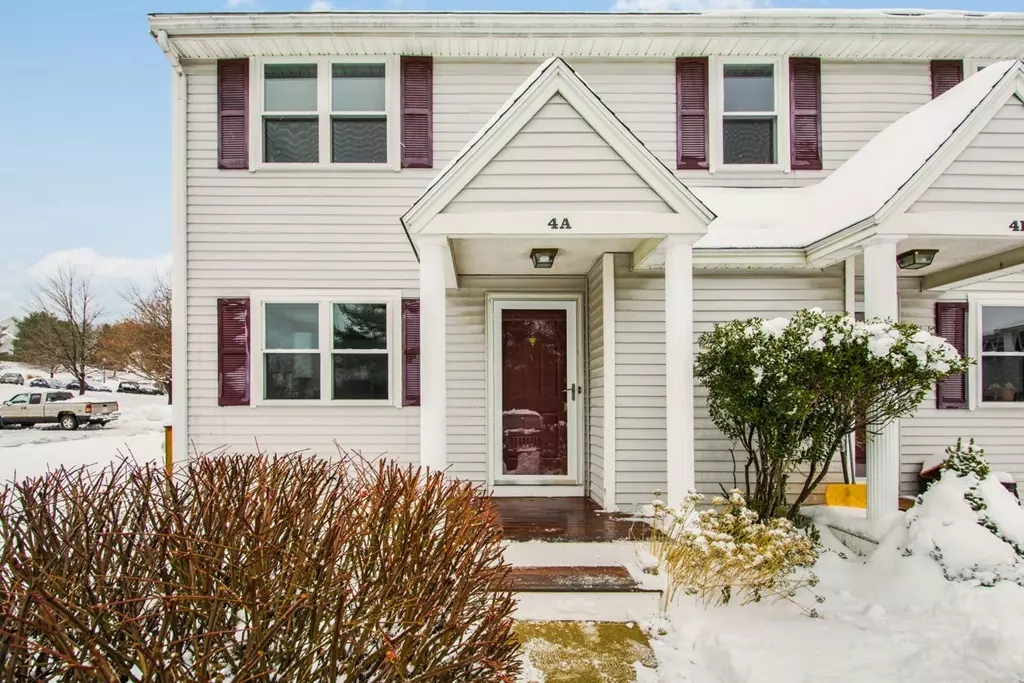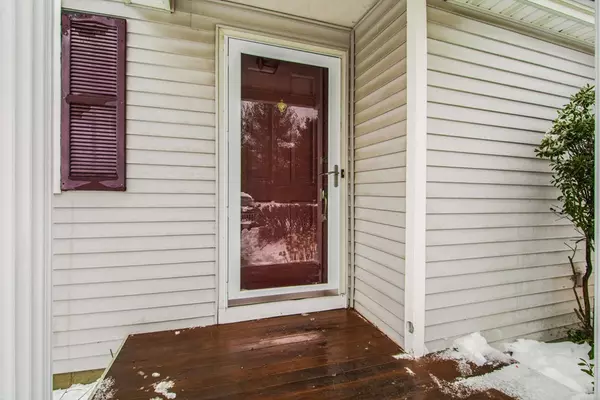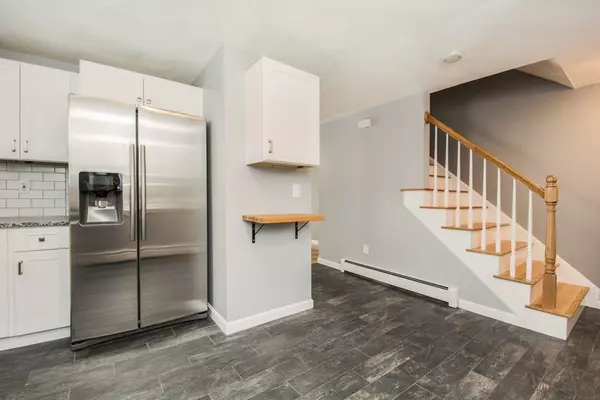$187,000
$189,000
1.1%For more information regarding the value of a property, please contact us for a free consultation.
2 Beds
2 Baths
975 SqFt
SOLD DATE : 01/24/2019
Key Details
Sold Price $187,000
Property Type Condo
Sub Type Condominium
Listing Status Sold
Purchase Type For Sale
Square Footage 975 sqft
Price per Sqft $191
MLS Listing ID 72426045
Sold Date 01/24/19
Bedrooms 2
Full Baths 2
HOA Fees $149/mo
HOA Y/N true
Year Built 1992
Annual Tax Amount $2,510
Tax Year 2018
Property Description
Can you believe you can live in Westminster for under $200k? Not to mention that this beautiful home has been completely redone. New, beautiful kitchen wood look tile floors and completely new kitchen, with white cabinets, granite counters, new stainless steel appliances. The wood floors have been refinished and run through the living room and up the stairs and into the second floor hallway. Fresh paint everywhere. A gorgeous updated main bathroom, with glass shower doors, new carpeting in the upstairs bedroom and the lower level bonus room, plus a bath in the lower level, with shower. With laundry in the unit, this home has all the amenities you could ask for. The best part though is the ease for commuting. Only 3 minutes to route 2...close to everything. This condo community is well maintained and landscaped. Affordable, easy living, easy commuting, is the key.
Location
State MA
County Worcester
Zoning R
Direction Off South Ashburnham Road
Rooms
Primary Bedroom Level Second
Kitchen Flooring - Stone/Ceramic Tile, Countertops - Stone/Granite/Solid, Remodeled, Stainless Steel Appliances, Gas Stove
Interior
Interior Features Bathroom - 3/4, Bonus Room
Heating Baseboard, Natural Gas
Cooling None
Flooring Wood, Tile, Carpet, Hardwood, Flooring - Wall to Wall Carpet
Appliance Range, Dishwasher, Refrigerator, Gas Water Heater, Utility Connections for Gas Range, Utility Connections for Gas Dryer
Laundry In Basement, In Unit, Washer Hookup
Exterior
Utilities Available for Gas Range, for Gas Dryer, Washer Hookup
Waterfront Description Beach Front, Lake/Pond, 1 to 2 Mile To Beach, Beach Ownership(Other (See Remarks))
Roof Type Shingle
Total Parking Spaces 2
Garage No
Building
Story 3
Sewer Public Sewer
Water Public
Schools
Elementary Schools Westminster
Middle Schools Overlook
High Schools Oakmont
Others
Pets Allowed Breed Restrictions
Senior Community false
Read Less Info
Want to know what your home might be worth? Contact us for a FREE valuation!

Our team is ready to help you sell your home for the highest possible price ASAP
Bought with Mayra Machicote • Cedar Wood Realty Group
"My job is to find and attract mastery-based agents to the office, protect the culture, and make sure everyone is happy! "






