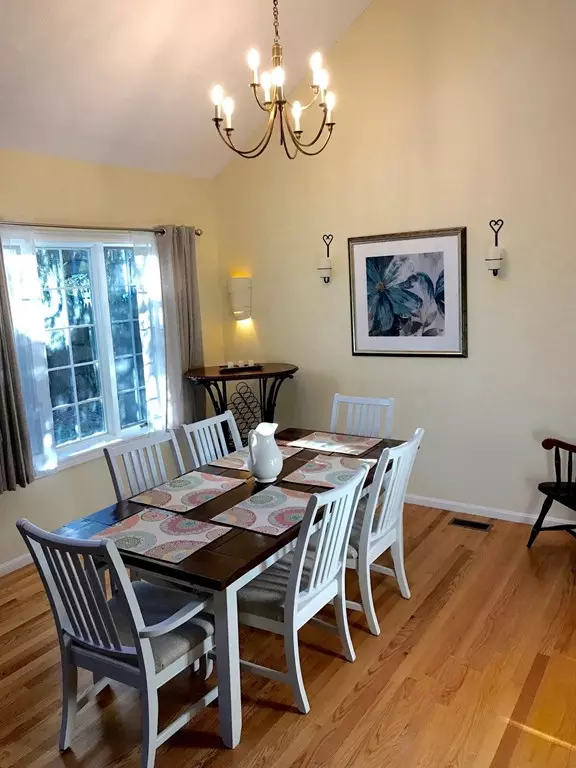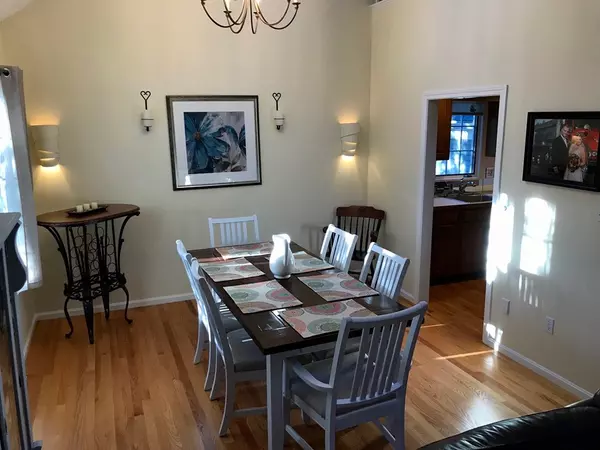$565,000
$585,000
3.4%For more information regarding the value of a property, please contact us for a free consultation.
3 Beds
3 Baths
2,493 SqFt
SOLD DATE : 01/18/2019
Key Details
Sold Price $565,000
Property Type Condo
Sub Type Condominium
Listing Status Sold
Purchase Type For Sale
Square Footage 2,493 sqft
Price per Sqft $226
MLS Listing ID 72419333
Sold Date 01/18/19
Bedrooms 3
Full Baths 3
HOA Fees $748/mo
HOA Y/N true
Year Built 1985
Annual Tax Amount $6,646
Tax Year 2018
Property Description
End unit townhome on corner of property, brick front and attached garage. 3 bed/3 bath unit features skylights, bright paint colors, and eat in kitchen with hardwood floors. Living/dining area contains fire place, high ceilings with skylights, hardwood floors, doors leading to 28' deck. First floor master suite features wall-to-wall carpet, doors leading to deck, plenty of closet space and large master bath with two sinks on a double vanity, walk in shower, and large hot tub. Second bedroom has full wall of built in desks, perfect for home office. Second floor offers large loft area with exposed beams, fireplace, and built in custom closets shelving / TV area overlooking the first floor. Also offers large third bedroom and full bath. The lower level is unfinished with plenty of room for storage or to convert to a finished basement. Two zone gas heat, central air, central vacuum, intercom system, and reverse osmosis water filtration. Many benefits to living in Fuller Pond.
Location
State MA
County Essex
Zoning R1A
Direction Fuller Pond Rd, 1st Left Greystone
Rooms
Primary Bedroom Level First
Dining Room Flooring - Hardwood
Kitchen Flooring - Hardwood, Recessed Lighting
Interior
Interior Features Closet/Cabinets - Custom Built, Loft, Central Vacuum, Finish - Sheetrock
Heating Forced Air, Natural Gas
Cooling Central Air
Flooring Wood, Tile, Carpet, Marble
Fireplaces Number 2
Appliance Range, Dishwasher, Disposal, Microwave, Refrigerator, Freezer, Washer, Dryer, Water Treatment, Gas Water Heater, Utility Connections for Electric Range, Utility Connections for Electric Oven, Utility Connections for Electric Dryer
Laundry First Floor, In Unit
Exterior
Exterior Feature Rain Gutters, Professional Landscaping, Sprinkler System, Tennis Court(s)
Garage Spaces 1.0
Fence Security
Pool Association, In Ground, Indoor, Heated
Community Features Shopping, Golf, Bike Path, Highway Access, Public School
Utilities Available for Electric Range, for Electric Oven, for Electric Dryer
Roof Type Shingle
Total Parking Spaces 1
Garage Yes
Building
Story 2
Sewer Private Sewer
Water Public
Schools
Elementary Schools Fuller Meadow
Middle Schools Masconomet
High Schools Masconomet
Others
Pets Allowed Yes
Read Less Info
Want to know what your home might be worth? Contact us for a FREE valuation!

Our team is ready to help you sell your home for the highest possible price ASAP
Bought with Stephen Velonis • Coldwell Banker Residential Brokerage - Lynnfield
"My job is to find and attract mastery-based agents to the office, protect the culture, and make sure everyone is happy! "






