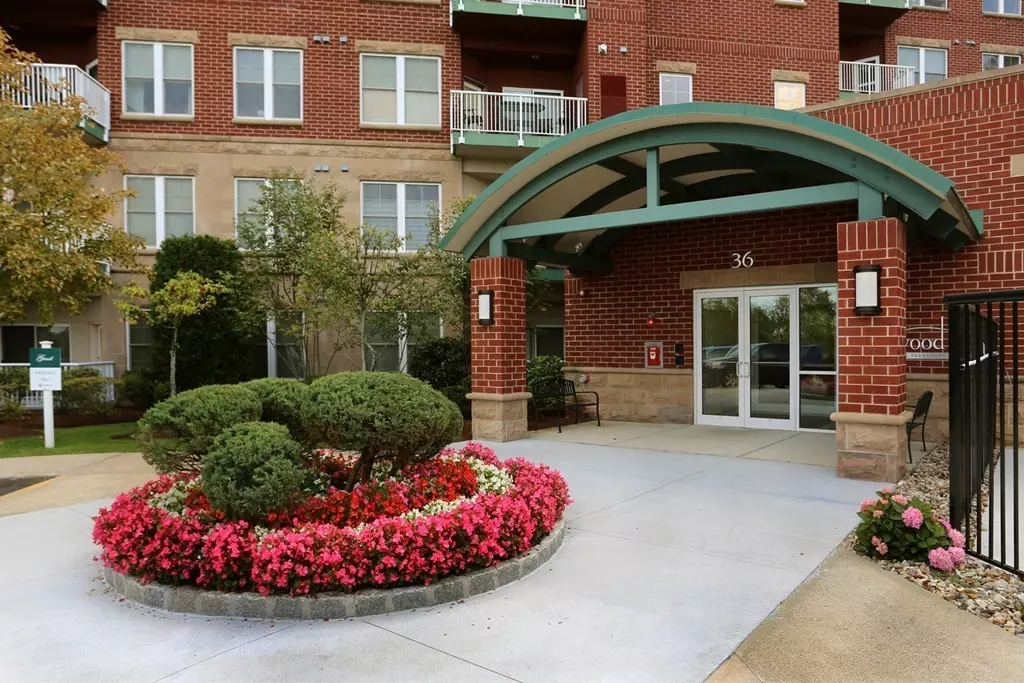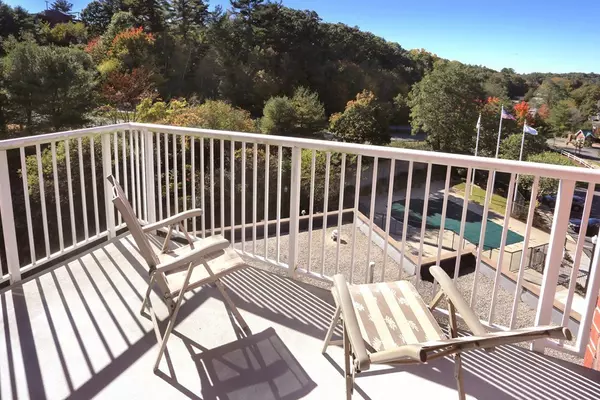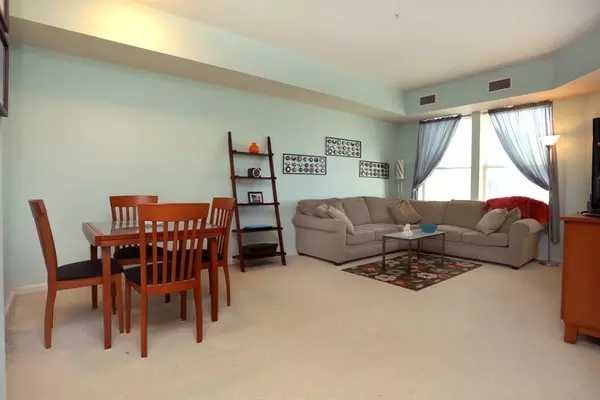$259,900
$259,900
For more information regarding the value of a property, please contact us for a free consultation.
1 Bed
1 Bath
769 SqFt
SOLD DATE : 12/20/2018
Key Details
Sold Price $259,900
Property Type Condo
Sub Type Condominium
Listing Status Sold
Purchase Type For Sale
Square Footage 769 sqft
Price per Sqft $337
MLS Listing ID 72412397
Sold Date 12/20/18
Bedrooms 1
Full Baths 1
HOA Fees $408/mo
HOA Y/N true
Year Built 2003
Annual Tax Amount $3,223
Tax Year 2018
Property Description
Here is your opportunity for a new simpler lifestyle - Own and live at Ironwood on the Green. This spacious one bedroom condo has access to an exterior balcony from both the living room and master bedroom, where you will take in a beautiful view of the Ferncroft Neighborhood and Golf Course. Living and Dining Area combination. Large Walk Thru Closet leads to an oversized bathroom with soaking tub/shower. In unit washer and dryer with extra pantry shelves. Priced assertively to assist the new owner in replacing original appliances and carpeting to his/her choice. Convenient Deeded Garage Parking Space #91. You'll appreciate the cleanliness of the common areas. Enjoy easy access to main commuting routes along with heated outdoor pool, common gas barbecue grills, Library, Function Room, Spa, Exercise Room, and Great Room. Part Time association staff on site. For pet info, please refer to the condo docs. Close to the Ferncroft Country Club, fine dining and shops
Location
State MA
County Essex
Zoning Condo-Apto
Direction Route 95 North to Exit 51 towards Middleton, Left at Locust St. Complex on Left or off Ferncroft Rd
Rooms
Primary Bedroom Level First
Kitchen Flooring - Hardwood
Interior
Heating Forced Air, Natural Gas
Cooling Central Air
Flooring Wood, Tile, Carpet, Flooring - Hardwood
Appliance Range, Dishwasher, Refrigerator, Washer, Dryer, Gas Water Heater, Tank Water Heater, Utility Connections for Electric Range, Utility Connections for Electric Dryer
Laundry First Floor, In Unit, Washer Hookup
Exterior
Exterior Feature Balcony, Professional Landscaping
Garage Spaces 1.0
Pool Association, In Ground
Community Features Shopping, Golf
Utilities Available for Electric Range, for Electric Dryer, Washer Hookup
Total Parking Spaces 1
Garage Yes
Building
Story 1
Sewer Public Sewer
Water Public
Schools
Elementary Schools Howe/Fuller
Middle Schools Masconomet
High Schools Masconomet
Others
Pets Allowed Breed Restrictions
Read Less Info
Want to know what your home might be worth? Contact us for a FREE valuation!

Our team is ready to help you sell your home for the highest possible price ASAP
Bought with Kristen Gaughan • William Raveis R.E. & Home Services
"My job is to find and attract mastery-based agents to the office, protect the culture, and make sure everyone is happy! "






