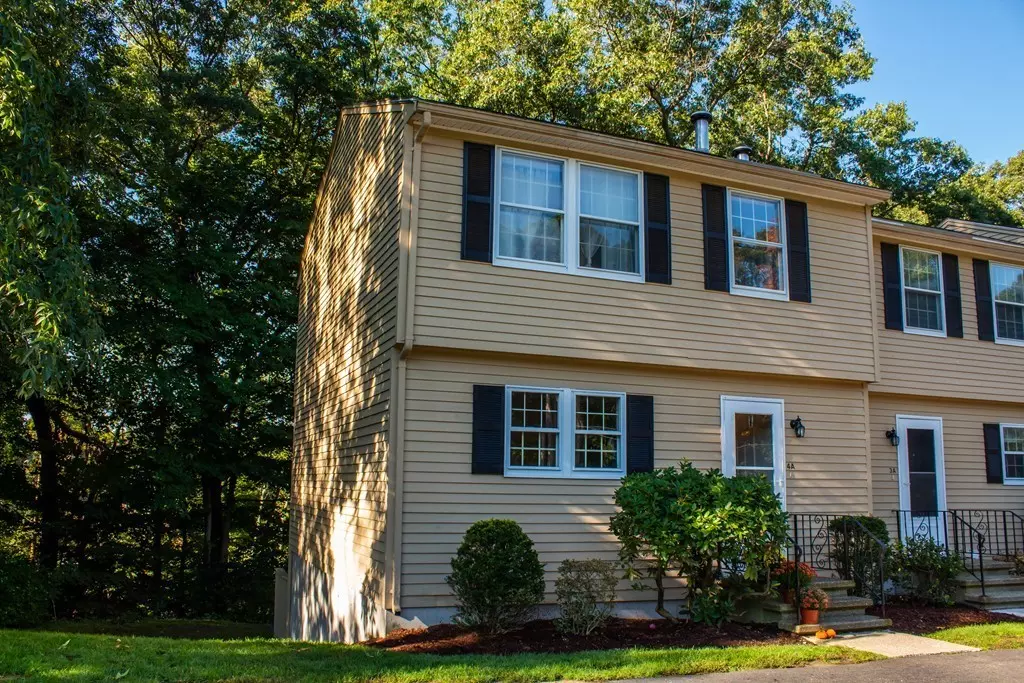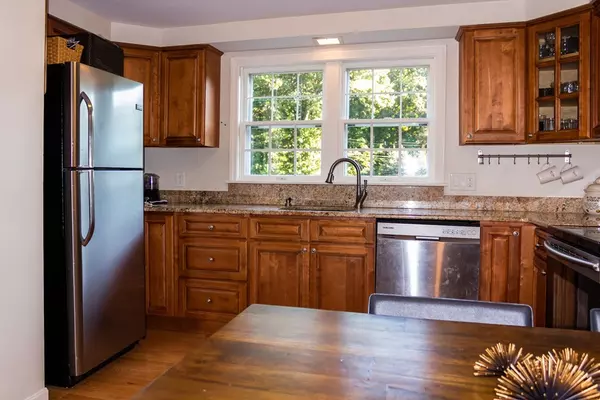$363,000
$349,999
3.7%For more information regarding the value of a property, please contact us for a free consultation.
2 Beds
1.5 Baths
1,380 SqFt
SOLD DATE : 11/27/2018
Key Details
Sold Price $363,000
Property Type Condo
Sub Type Condominium
Listing Status Sold
Purchase Type For Sale
Square Footage 1,380 sqft
Price per Sqft $263
MLS Listing ID 72402411
Sold Date 11/27/18
Bedrooms 2
Full Baths 1
Half Baths 1
HOA Fees $340
HOA Y/N true
Year Built 1983
Annual Tax Amount $3,730
Tax Year 2018
Property Description
Cozy 2 bedroom townhouse located on quiet cut-de-sac in Middleton Neighborhood. Three levels of living including finished basement boasting large family/game room with walk out to patio facing a scenic woods and pond. 1st floor boasts open concept w/ updated kitchen including maple cabinets & granite countertops which opens to living room featuring slider leading to private deck. 1st floor also has an updated half bath & Hardwood floors throughout. The deck is above the basement patio and over looks woods/pond as well and is great for watching the sun set. 2nd floor has two ample sized bedrooms including spacious master with plenty of close space, Hardwood floors & Updated full bath. 2 Deeded parking spots close to unit. Laundry in the unit. Pets are allowed with condo board approval. Professional Pics coming soon. Open House 10/6 1:30 pm - 3:30 pm & 10/7 11am-1pm.
Location
State MA
County Essex
Zoning R1A
Direction Maple Street to Webb St
Rooms
Primary Bedroom Level Second
Kitchen Flooring - Hardwood, Dining Area, Countertops - Stone/Granite/Solid
Interior
Interior Features Slider, Game Room, Central Vacuum
Heating Baseboard, Oil
Cooling Window Unit(s)
Flooring Wood, Tile, Carpet, Flooring - Stone/Ceramic Tile
Appliance Range, Dishwasher, Microwave, Refrigerator, Oil Water Heater, Tank Water Heater, Utility Connections for Electric Range, Utility Connections for Electric Dryer
Laundry In Basement, In Unit
Exterior
Community Features Shopping
Utilities Available for Electric Range, for Electric Dryer
Roof Type Shingle
Total Parking Spaces 2
Garage No
Building
Story 3
Sewer Private Sewer
Water Public
Schools
Elementary Schools Howe Manning
Middle Schools Masco
High Schools Masco
Others
Pets Allowed Breed Restrictions
Acceptable Financing Contract
Listing Terms Contract
Read Less Info
Want to know what your home might be worth? Contact us for a FREE valuation!

Our team is ready to help you sell your home for the highest possible price ASAP
Bought with Federal Street Properties Group • Keller Williams Realty Evolution
"My job is to find and attract mastery-based agents to the office, protect the culture, and make sure everyone is happy! "






