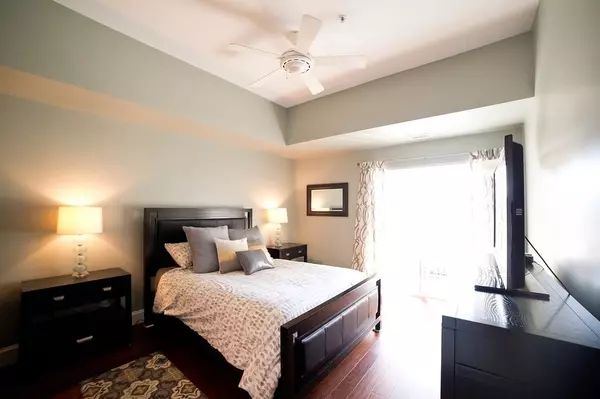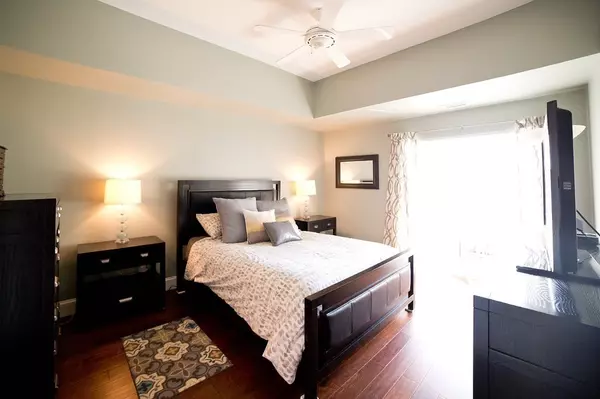$380,000
$399,900
5.0%For more information regarding the value of a property, please contact us for a free consultation.
2 Beds
2 Baths
1,139 SqFt
SOLD DATE : 10/26/2018
Key Details
Sold Price $380,000
Property Type Condo
Sub Type Condominium
Listing Status Sold
Purchase Type For Sale
Square Footage 1,139 sqft
Price per Sqft $333
MLS Listing ID 72389265
Sold Date 10/26/18
Bedrooms 2
Full Baths 2
HOA Fees $547/mo
HOA Y/N true
Year Built 2003
Annual Tax Amount $4,805
Tax Year 2018
Property Description
Luxurious 2 bedroom, 2 bath penthouse in much desired Ironwood on the Green. Unit features hardwood floors and 10' ceilings throughout an open concept floor plan. Oversized master suite includes master bath with double sinks and custom walk-in closet. Sliding doors off master bedroom to balcony offers a beautiful view of the Ferncroft Country Club. Amenities in complex include gym, pool, library, and private function room.
Location
State MA
County Essex
Zoning IH
Direction Route 1 Southbound to Ferncroft Road
Rooms
Primary Bedroom Level First
Dining Room Flooring - Hardwood
Kitchen Flooring - Stone/Ceramic Tile, Pantry, Countertops - Stone/Granite/Solid
Interior
Heating Forced Air, Heat Pump, Natural Gas, Unit Control
Cooling Central Air
Flooring Wood, Hardwood
Appliance Range, Dishwasher, Disposal, Microwave, Refrigerator, Washer, Dryer, Gas Water Heater, Plumbed For Ice Maker, Utility Connections for Gas Range, Utility Connections for Gas Oven, Utility Connections for Electric Dryer
Laundry Pantry, First Floor, In Unit, Washer Hookup
Exterior
Exterior Feature Balcony
Garage Spaces 1.0
Pool Association, In Ground, Indoor
Community Features Shopping, Pool, Tennis Court(s), Walk/Jog Trails, Golf, Medical Facility
Utilities Available for Gas Range, for Gas Oven, for Electric Dryer, Washer Hookup, Icemaker Connection
Roof Type Rubber
Total Parking Spaces 1
Garage Yes
Building
Story 1
Sewer Public Sewer
Water Public
Schools
Elementary Schools Howe Manning
High Schools Masconomet
Others
Pets Allowed Breed Restrictions
Read Less Info
Want to know what your home might be worth? Contact us for a FREE valuation!

Our team is ready to help you sell your home for the highest possible price ASAP
Bought with Andrew McCaul • Aspen Realty Group LLC
"My job is to find and attract mastery-based agents to the office, protect the culture, and make sure everyone is happy! "






