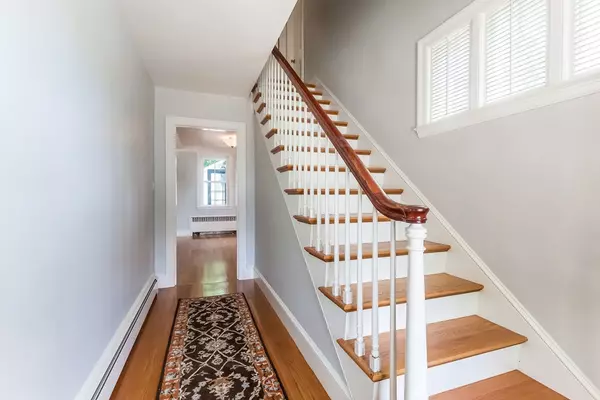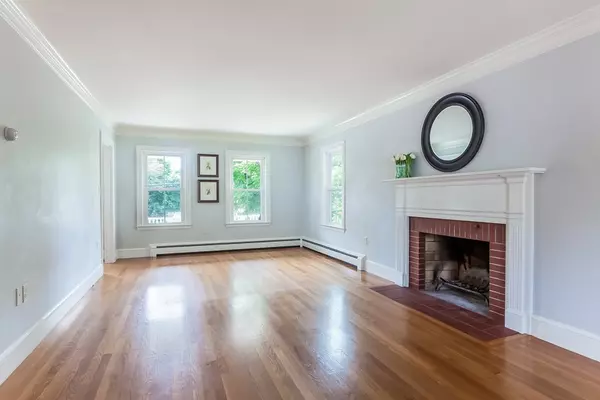$595,000
$599,900
0.8%For more information regarding the value of a property, please contact us for a free consultation.
4 Beds
1.5 Baths
2,076 SqFt
SOLD DATE : 02/20/2019
Key Details
Sold Price $595,000
Property Type Condo
Sub Type Condominium
Listing Status Sold
Purchase Type For Sale
Square Footage 2,076 sqft
Price per Sqft $286
MLS Listing ID 72351033
Sold Date 02/20/19
Bedrooms 4
Full Baths 1
Half Baths 1
HOA Fees $180/mo
HOA Y/N true
Year Built 1912
Annual Tax Amount $8,212
Tax Year 2018
Lot Size 0.528 Acres
Acres 0.53
Property Description
One Year American Home Shield (AHS) "ShieldPlus" Warranty to new owners. Ready to move right in to this immaculate 4 bedroom home! You have the convenience of condo living with the benefits of a single family. Charming covered porch welcomes you into the sunfilled open floor plan in this totally renovated colonial. Tall ceilings, gleaming hardwoods throughout this home. Front to back living room/dining room with stately fireplace. Gorgeous cherry kitchen boasts custom floor to ceiling cabinets with stainless appliances, including gourmet six burner range with hood and expansive granite counters. Back entry leads to mudroom with custom cabinetry, laundry and half bath completing the first floor. Second floor offers four bedrooms, oversized windows and full bath. Unfinished basement is great for storage. New furnace, new roof, this home is ready to move in, relax and enjoy. Close to shopping, restaurants, schools, highway, commuter rail and so much more.
Location
State MA
County Norfolk
Zoning RC
Direction High Street / Route 109
Rooms
Primary Bedroom Level Second
Dining Room Flooring - Hardwood, Open Floorplan
Kitchen Closet/Cabinets - Custom Built, Countertops - Stone/Granite/Solid, Open Floorplan, Stainless Steel Appliances
Interior
Heating Forced Air, Oil
Cooling None
Flooring Tile, Laminate, Hardwood
Fireplaces Number 1
Fireplaces Type Living Room
Appliance Dishwasher, ENERGY STAR Qualified Refrigerator, Range - ENERGY STAR, Oil Water Heater, Utility Connections for Gas Range
Laundry First Floor, In Unit
Exterior
Exterior Feature Stone Wall
Community Features Shopping, Pool, Tennis Court(s), Highway Access, T-Station
Utilities Available for Gas Range
Roof Type Shingle
Total Parking Spaces 4
Garage No
Building
Story 3
Sewer Public Sewer
Water Public
Schools
Elementary Schools Sheehan
Middle Schools Thursston
High Schools Westwood Hs
Others
Senior Community false
Read Less Info
Want to know what your home might be worth? Contact us for a FREE valuation!

Our team is ready to help you sell your home for the highest possible price ASAP
Bought with Betsy Hargreaves • Benoit Mizner Simon & Co. - Weston - Boston Post Rd.
"My job is to find and attract mastery-based agents to the office, protect the culture, and make sure everyone is happy! "






