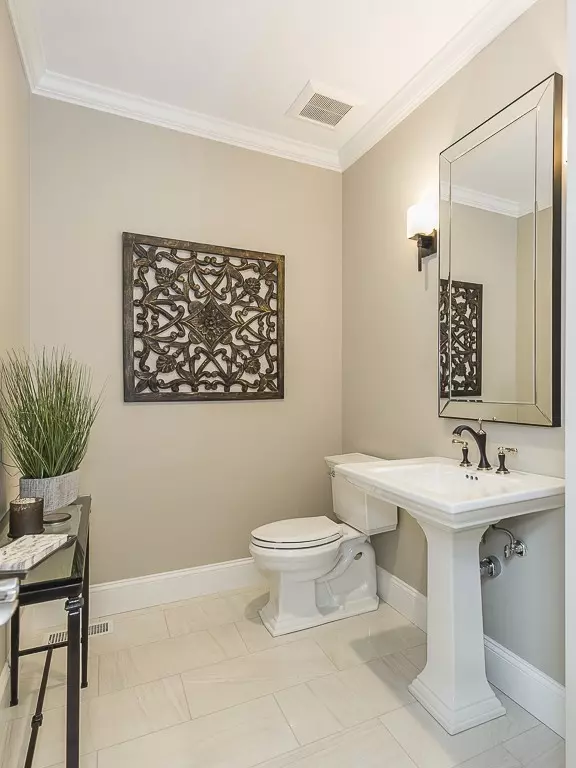$1,200,000
$1,200,000
For more information regarding the value of a property, please contact us for a free consultation.
3 Beds
3.5 Baths
3,900 SqFt
SOLD DATE : 01/23/2019
Key Details
Sold Price $1,200,000
Property Type Condo
Sub Type Condominium
Listing Status Sold
Purchase Type For Sale
Square Footage 3,900 sqft
Price per Sqft $307
MLS Listing ID 72347603
Sold Date 01/23/19
Bedrooms 3
Full Baths 3
Half Baths 1
HOA Fees $485/mo
HOA Y/N true
Year Built 2018
Tax Year 2017
Property Description
Country club lifestyle at Middleton's newest luxury community, Estates on the Green at the Ferncroft CC, Phase 3 now available. Efficient new construction with versatile floor plans and each unit its own oversized 3-car attached garage. 1st floor boasts an elegant Master Bedroom suite, an open Living/Dining room with a gas fireplace, hardwood flooring, and vibrant architectural space all adjacent to the designer chef's Kitchen with stainless Thermador appliances and custom cabinetry with choice of granite or quartz countertops. 2nd floor has 2 additional Bedrooms, a full Bath and loft space overlooking the lower level. Outside, a large wrap around composite deck, paver patios, walkways and drive. This home has all the amenities of a single family home with exceptional detailing and none of the maintenance. Prices start at $1,100,000. and include a 1-year social membership to the Ferncroft CC. Enjoy the private pool, tennis, golf and activities at the area's most exclusive club.
Location
State MA
County Essex
Zoning R1b
Direction East Street,right onto Locust Street to Village Road. GPS:18 Village Road, Middleton
Rooms
Primary Bedroom Level Main
Dining Room Flooring - Hardwood, Window(s) - Bay/Bow/Box, Breakfast Bar / Nook, Open Floorplan
Kitchen Flooring - Hardwood, Pantry, Countertops - Stone/Granite/Solid, Countertops - Upgraded, Cabinets - Upgraded, Recessed Lighting
Interior
Interior Features Cable Hookup, Open Floorplan, Recessed Lighting, Open Floor Plan, Closet, Closet/Cabinets - Custom Built, Bathroom - 3/4, Bathroom - With Shower Stall, Closet - Linen, Cabinets - Upgraded, Bonus Room, Loft, Mud Room, 3/4 Bath, Central Vacuum
Heating Central, Forced Air, Natural Gas, Unit Control
Cooling Central Air, Individual
Flooring Tile, Carpet, Hardwood, Flooring - Wall to Wall Carpet, Flooring - Hardwood, Flooring - Stone/Ceramic Tile
Fireplaces Number 1
Fireplaces Type Living Room
Appliance Oven, Microwave, Refrigerator, ENERGY STAR Qualified Refrigerator, ENERGY STAR Qualified Dishwasher, Vacuum System, Range Hood, Cooktop, Oven - ENERGY STAR, Gas Water Heater, Tank Water Heaterless, Utility Connections for Gas Range, Utility Connections for Electric Oven, Utility Connections for Electric Dryer
Laundry Dryer Hookup - Electric, Washer Hookup, In Unit
Exterior
Exterior Feature Professional Landscaping, Sprinkler System, Stone Wall
Garage Spaces 3.0
Community Features Shopping, Tennis Court(s), Park, Walk/Jog Trails, Golf, Conservation Area, Highway Access, Public School
Utilities Available for Gas Range, for Electric Oven, for Electric Dryer, Washer Hookup
Roof Type Shingle
Total Parking Spaces 3
Garage Yes
Building
Story 3
Sewer Public Sewer
Water Public
Schools
Elementary Schools Fm/Hm
Middle Schools Masconomet Ms
High Schools Masconomet Hs
Others
Pets Allowed Breed Restrictions
Senior Community false
Acceptable Financing Contract
Listing Terms Contract
Read Less Info
Want to know what your home might be worth? Contact us for a FREE valuation!

Our team is ready to help you sell your home for the highest possible price ASAP
Bought with Anne Leblanc-Snyder • J. Barrett & Company
"My job is to find and attract mastery-based agents to the office, protect the culture, and make sure everyone is happy! "






