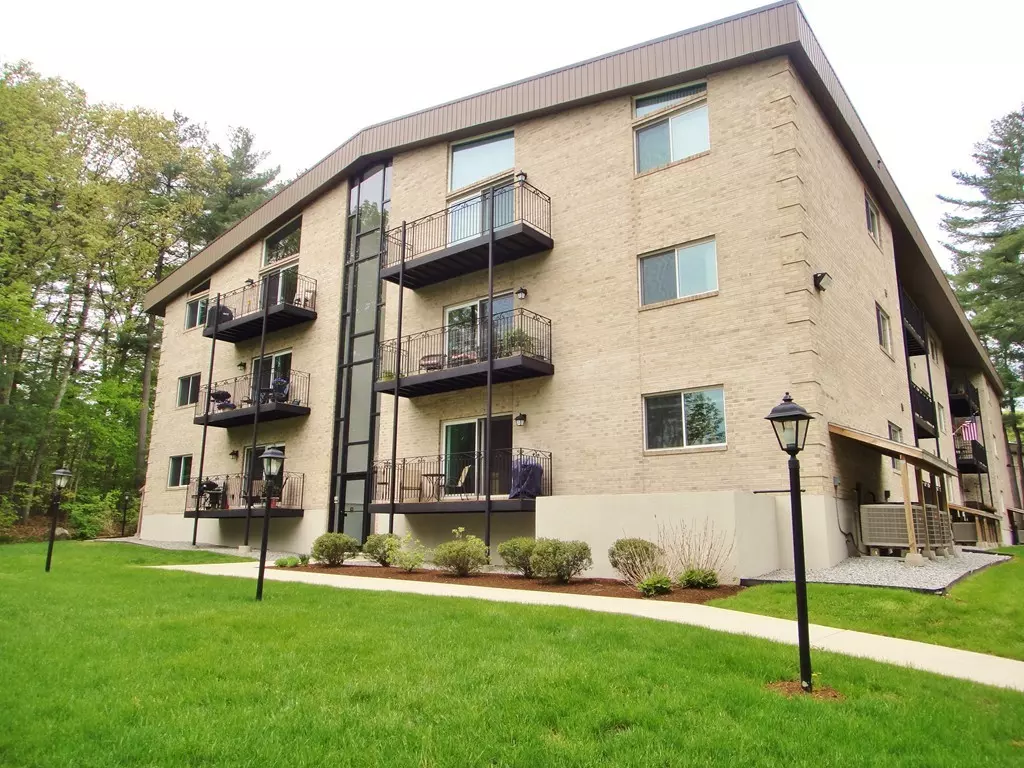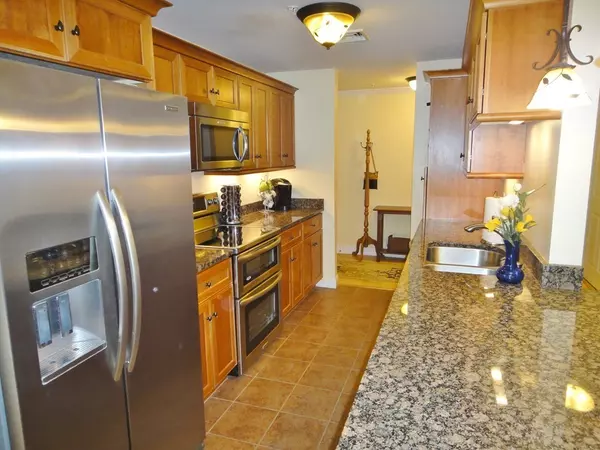$275,000
$274,900
For more information regarding the value of a property, please contact us for a free consultation.
2 Beds
2 Baths
1,094 SqFt
SOLD DATE : 07/31/2018
Key Details
Sold Price $275,000
Property Type Condo
Sub Type Condominium
Listing Status Sold
Purchase Type For Sale
Square Footage 1,094 sqft
Price per Sqft $251
MLS Listing ID 72332075
Sold Date 07/31/18
Bedrooms 2
Full Baths 2
HOA Fees $350/mo
HOA Y/N true
Year Built 2013
Annual Tax Amount $3,864
Tax Year 2018
Property Description
24HR .NOTICE! EXCEPTIONAL 5-YR. OLD CORNER UNIT at WOODCREST CONDOMINIUMS! Corner gets extra windows/lighting! SOUTH/EAST facing. C-AC. OPEN FLOOR PLAN. Meticulous UPGRADES above standard selections. Extended Maple Soft-Close Cabinet Kitchen w/Stainless Steel, Double Oven, Wine Rack & Chiller, Roll out Drawers, Pantry, Under Cab.Lighting, Pendent Lighting over Breakfast Bar, & Tiled Flr. GORGEOUS 5" MAPLE HARDWOOD FLRS in Liv.Rm. & Dining Area...with 8 Ft. Sliders to Balcony! CALIFORNIA KING SIZE MASTER BR w/Double Closets(wall to wall), Private Bathrm.-spacious Solid top Vanity, Wide Seated Shower & Tiled Flr. KING 2nd.BR! IN UNIT W/DRYER. Exterior beautifully appointed: Landscaped/Lightposts/Benches/Concrete Walkways/In-Ground Pool/Tennis/& Putting Green. Interior Camera/Intercom Security Syst. ELEVATOR to Garage/basement for assigned: Parking space & Storage Unit! Enjoy this convenient 1st.Flr. unit, Elevated Balcony, parking near, & great access to shops & Rts.495/110/119
Location
State MA
County Middlesex
Zoning res
Direction Rt.110/Littleton Rd. Near Hunt St. intersection/lights. BLDG.#4-right side -Unit #429. Park in front
Rooms
Primary Bedroom Level First
Dining Room Flooring - Hardwood
Kitchen Pantry, Countertops - Stone/Granite/Solid, Breakfast Bar / Nook, Cabinets - Upgraded, Open Floorplan, Stainless Steel Appliances, Wine Chiller
Interior
Heating Forced Air, Heat Pump, Electric
Cooling Central Air, Heat Pump
Flooring Tile, Carpet, Hardwood
Appliance Range, Dishwasher, Disposal, Microwave, Refrigerator, Washer, Dryer, Electric Water Heater, Plumbed For Ice Maker, Utility Connections for Electric Range, Utility Connections for Electric Oven, Utility Connections for Electric Dryer
Laundry Flooring - Hardwood, First Floor, In Unit, Washer Hookup
Exterior
Exterior Feature Decorative Lighting, Professional Landscaping, Stone Wall, Tennis Court(s)
Garage Spaces 1.0
Pool Association, In Ground
Community Features Shopping, Highway Access, Public School
Utilities Available for Electric Range, for Electric Oven, for Electric Dryer, Washer Hookup, Icemaker Connection
Roof Type Rubber
Total Parking Spaces 1
Garage Yes
Building
Story 1
Sewer Public Sewer
Water Public
Schools
High Schools Chelmsfordhigh
Others
Pets Allowed Breed Restrictions
Senior Community false
Acceptable Financing Contract
Listing Terms Contract
Read Less Info
Want to know what your home might be worth? Contact us for a FREE valuation!

Our team is ready to help you sell your home for the highest possible price ASAP
Bought with Connie Delmore • Coldwell Banker Residential Brokerage - Chelmsford

"My job is to find and attract mastery-based agents to the office, protect the culture, and make sure everyone is happy! "






