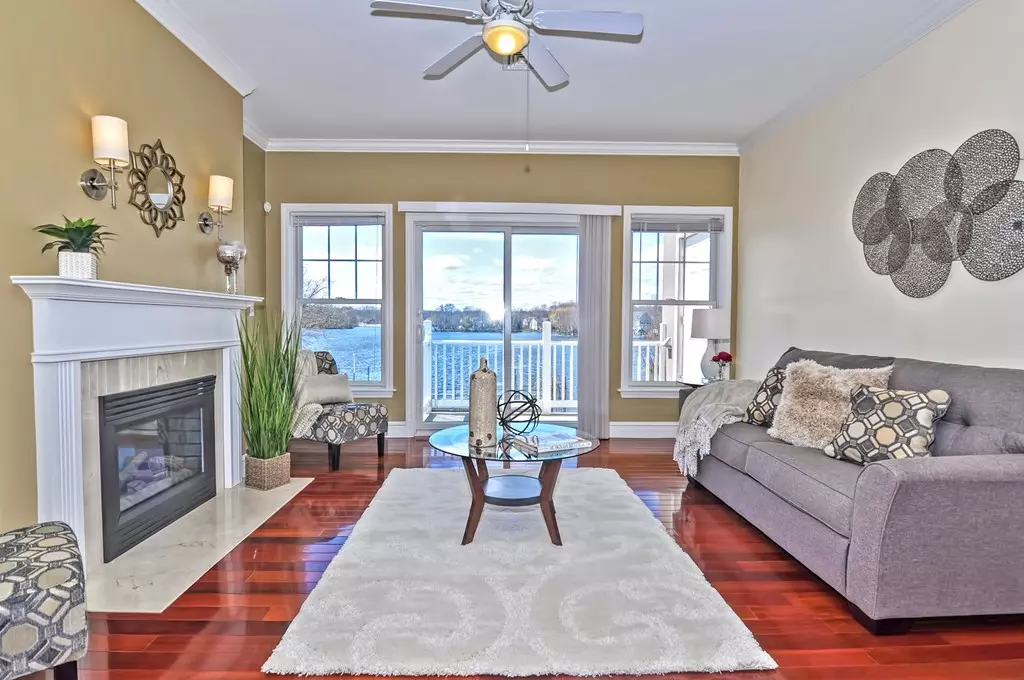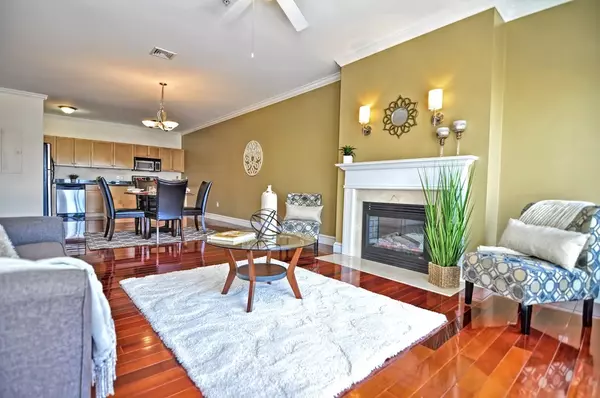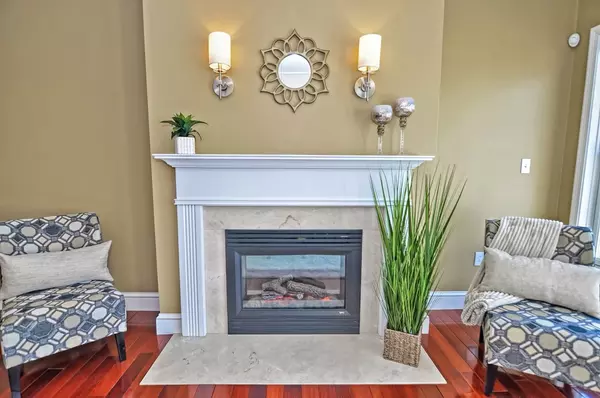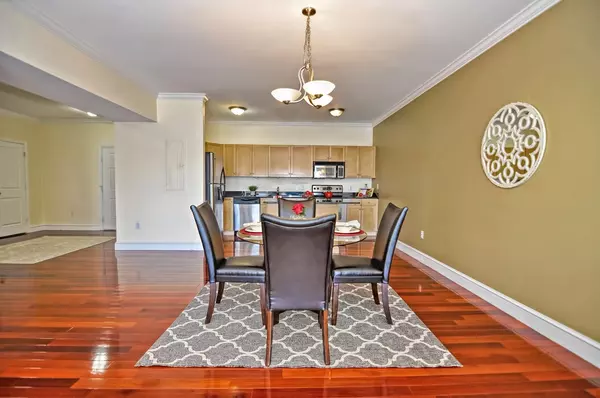$300,000
$300,000
For more information regarding the value of a property, please contact us for a free consultation.
2 Beds
2 Baths
1,365 SqFt
SOLD DATE : 07/12/2018
Key Details
Sold Price $300,000
Property Type Condo
Sub Type Condominium
Listing Status Sold
Purchase Type For Sale
Square Footage 1,365 sqft
Price per Sqft $219
MLS Listing ID 72312144
Sold Date 07/12/18
Bedrooms 2
Full Baths 2
HOA Fees $368/mo
HOA Y/N true
Year Built 2006
Annual Tax Amount $2,985
Tax Year 2018
Property Description
More than a home...this is a lifestyle! Looking for tranquility while cooking, entertaining or just relaxing - find it in this exquisite penthouse condominium! Amazing views of Falls Pond & the falls from every room! Spacious open floor plan graced w/ shiny Brazilian cherry hardwoods & crown molding through main living area is perfect for entertaining. Living room w/ marble surround electric fireplace w/ sliding door to your own private balcony overlooking Falls Pond & the Falls. Spacious Kitchen features vast granite counter tops, granite island, beautiful maple cabinets and stainless steel appliances. Master suite w/ vast walk-in closet, spa-like full bathroom complete w/ Jacuzzi tub, walk in shower, granite counter top & attractive marble floor. Unit includes deeded covered garage spot and outside spot. Large Laundry space w/ washer & dryer included in the unit for your convenience. Fitness room and extra storage on site. Close to 95,495, 295 & Rte 1 plus much more!
Location
State MA
County Bristol
Zoning res
Direction 95 to Exit 5 left onto Mount Hope - down on Route 1 to Chestnut - right onto Mount Hope
Rooms
Primary Bedroom Level First
Kitchen Flooring - Hardwood, Countertops - Stone/Granite/Solid, Kitchen Island, Open Floorplan, Stainless Steel Appliances
Interior
Interior Features Entrance Foyer
Heating Forced Air, Natural Gas
Cooling Central Air
Flooring Carpet, Hardwood, Flooring - Hardwood
Fireplaces Number 1
Fireplaces Type Living Room
Appliance Range, Dishwasher, Disposal, Refrigerator, Washer, Dryer, Gas Water Heater, Utility Connections for Electric Range, Utility Connections for Electric Dryer
Laundry First Floor, In Unit
Exterior
Garage Spaces 1.0
Community Features Shopping, Pool, Park, Stable(s), Golf, Medical Facility, Highway Access, House of Worship, Private School, Public School, T-Station
Utilities Available for Electric Range, for Electric Dryer
Waterfront Description Waterfront, Beach Front, Pond, Access, Public, Lake/Pond, 0 to 1/10 Mile To Beach, Beach Ownership(Public)
Roof Type Rubber
Total Parking Spaces 2
Garage Yes
Building
Story 1
Sewer Public Sewer
Water Public
Schools
Middle Schools North Attleboro
High Schools North Attleboro
Others
Pets Allowed Breed Restrictions
Read Less Info
Want to know what your home might be worth? Contact us for a FREE valuation!

Our team is ready to help you sell your home for the highest possible price ASAP
Bought with Lori Seavey Realty Team • Keller Williams Realty - Foxboro/North Attleboro
"My job is to find and attract mastery-based agents to the office, protect the culture, and make sure everyone is happy! "






