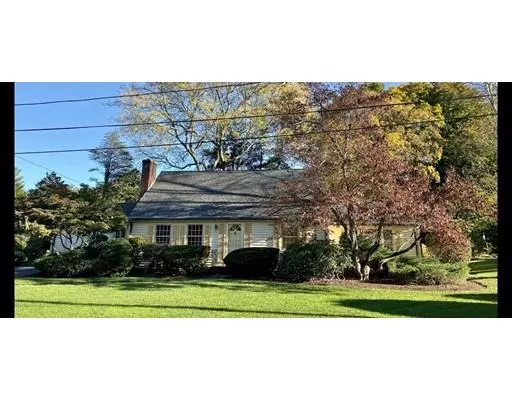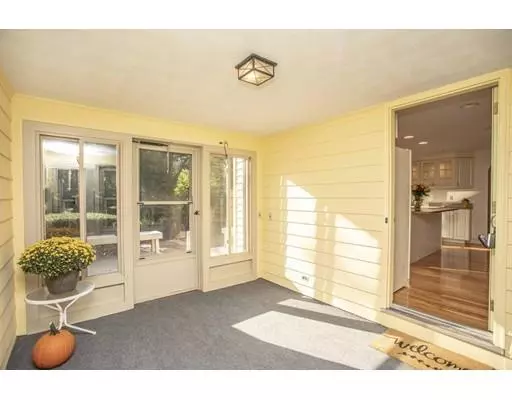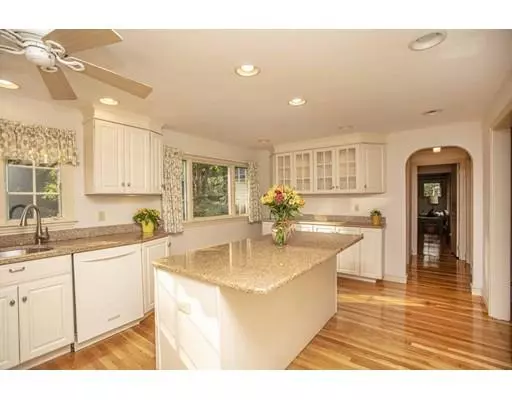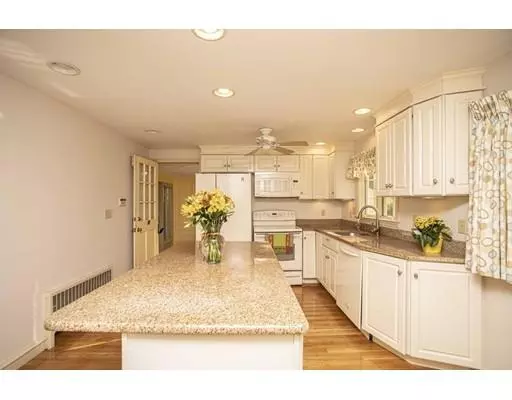$410,000
$424,900
3.5%For more information regarding the value of a property, please contact us for a free consultation.
4 Beds
3 Baths
2,159 SqFt
SOLD DATE : 12/02/2019
Key Details
Sold Price $410,000
Property Type Single Family Home
Sub Type Single Family Residence
Listing Status Sold
Purchase Type For Sale
Square Footage 2,159 sqft
Price per Sqft $189
Subdivision Westwood Acres
MLS Listing ID 72569322
Sold Date 12/02/19
Style Cape
Bedrooms 4
Full Baths 3
Year Built 1956
Annual Tax Amount $5,594
Tax Year 2019
Lot Size 0.460 Acres
Acres 0.46
Property Description
A rare opportunity to buy a Semple-built home in highly desirable Westwood Acres—a quiet, established neighborhood close to commuter rail and highway access. This 8-room Cape has a sunny kitchen with cream-colored cabinets, granite countertops, an island with a seating area and additional storage, and refinished hardwood floors. The adjacent living room has a brick fireplace with a classic mantlepiece. Off the hallway from the kitchen are a bedroom and an open dining room, which have refinished hardwood floors, and a full bath. The dining room opens onto a family room with a brick fireplace—great for gatherings—and a master bedroom with en suite bath. Upstairs are 2 front-to-back bedrooms, both with gleaming hardwood floors, and a full bath. The home has an attached garage, glass-enclosed breezeway, rear deck, brick patio, and large landscaped yard for outdoor entertaining. Updates include a new septic system, fresh interior painting, and a 5 yr. Weil-McLain boiler and newer oil tank.
Location
State MA
County Bristol
Zoning R1
Direction Exit 3 off Route 95 (123E) to L on Lathrop Rd which becomes West St., L on Clifton, L on Winthrop
Rooms
Family Room Flooring - Wall to Wall Carpet
Basement Full, Partially Finished
Primary Bedroom Level First
Dining Room Flooring - Hardwood
Kitchen Flooring - Hardwood, Remodeled
Interior
Interior Features Play Room
Heating Baseboard, Oil
Cooling None
Flooring Wood, Tile, Vinyl
Fireplaces Number 2
Fireplaces Type Family Room, Living Room
Appliance Range, Dishwasher, Refrigerator, Washer, Dryer, Tank Water Heaterless, Utility Connections for Electric Oven, Utility Connections for Electric Dryer
Laundry In Basement, Washer Hookup
Exterior
Exterior Feature Professional Landscaping
Garage Spaces 1.0
Pool In Ground
Community Features Public Transportation, Shopping, Highway Access, T-Station
Utilities Available for Electric Oven, for Electric Dryer, Washer Hookup
Roof Type Shingle
Total Parking Spaces 2
Garage Yes
Private Pool true
Building
Foundation Concrete Perimeter
Sewer Private Sewer
Water Public
Architectural Style Cape
Read Less Info
Want to know what your home might be worth? Contact us for a FREE valuation!

Our team is ready to help you sell your home for the highest possible price ASAP
Bought with Deborah Scanlon • Conway - Norton
"My job is to find and attract mastery-based agents to the office, protect the culture, and make sure everyone is happy! "






