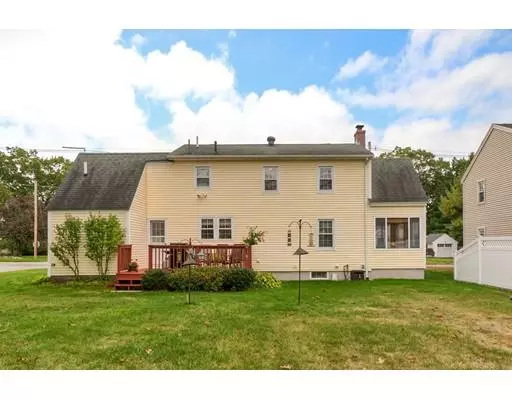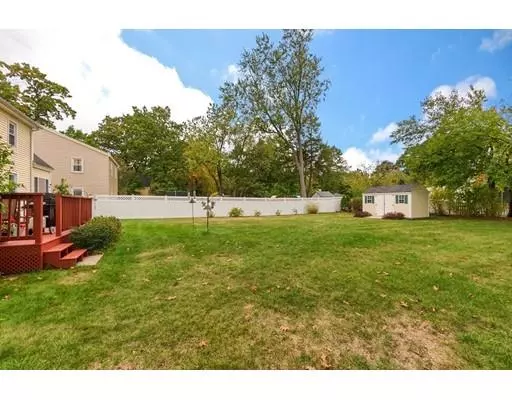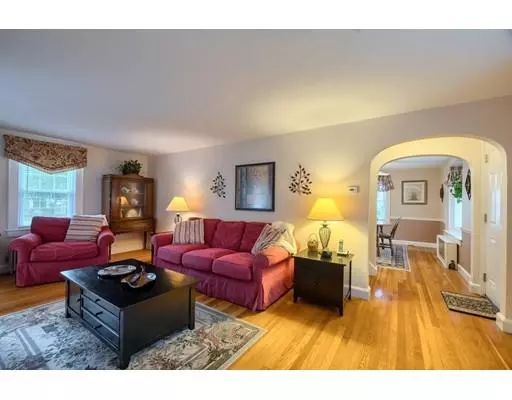$415,000
$400,000
3.8%For more information regarding the value of a property, please contact us for a free consultation.
3 Beds
1 Bath
1,029 SqFt
SOLD DATE : 11/26/2019
Key Details
Sold Price $415,000
Property Type Single Family Home
Sub Type Single Family Residence
Listing Status Sold
Purchase Type For Sale
Square Footage 1,029 sqft
Price per Sqft $403
Subdivision Westlands
MLS Listing ID 72577980
Sold Date 11/26/19
Style Cape
Bedrooms 3
Full Baths 1
HOA Y/N false
Year Built 1940
Annual Tax Amount $5,701
Tax Year 2019
Lot Size 0.260 Acres
Acres 0.26
Property Description
Meticulously maintained Westlands Cape in absolute move in condition. All major systems have been updated - heat, hot water, electrical, plumbing, and repointed chimney. The roof, siding, windows, and deck have all been replaced. A full tiled bath has been renovated in beautiful neutral colors. This wonderful home has hardwood flooring throughout, a fireplaced front to back living room, a bright and cozy sunroom, and a partially finished lower level for extra living space. The oversized Reeds Ferry shed is big enough to store all your outdoor toys. The back yard is fenced with a sprinkler system and full of perennials for labor free beauty. Such a great neighborhood of well maintained homes close to shopping, schools, town center, and highway access.
Location
State MA
County Middlesex
Zoning Res
Direction Corner of Miland and Linwood
Rooms
Family Room Flooring - Wall to Wall Carpet, Gas Stove
Basement Full, Partially Finished, Interior Entry
Primary Bedroom Level Second
Dining Room Ceiling Fan(s), Flooring - Hardwood, Window(s) - Bay/Bow/Box, Chair Rail
Kitchen Flooring - Stone/Ceramic Tile, Recessed Lighting, Gas Stove
Interior
Interior Features Internet Available - Broadband, High Speed Internet
Heating Steam, Natural Gas
Cooling Window Unit(s)
Flooring Wood, Tile
Fireplaces Number 1
Fireplaces Type Living Room
Appliance Range, Dishwasher, Microwave, Refrigerator, Washer, Dryer, Gas Water Heater, Tank Water Heater, Utility Connections for Gas Range
Laundry Flooring - Stone/Ceramic Tile, In Basement, Washer Hookup
Exterior
Exterior Feature Rain Gutters, Storage, Sprinkler System, Decorative Lighting, Garden
Garage Spaces 1.0
Fence Fenced/Enclosed, Fenced
Community Features Public Transportation, Shopping, Park, Golf, Medical Facility, Laundromat, Bike Path, Highway Access, House of Worship, Public School
Utilities Available for Gas Range, Washer Hookup, Generator Connection
Roof Type Shingle
Total Parking Spaces 4
Garage Yes
Building
Lot Description Corner Lot, Level
Foundation Block
Sewer Public Sewer
Water Public
Schools
Elementary Schools Center
Middle Schools Parker
High Schools Chs
Others
Senior Community false
Acceptable Financing Contract
Listing Terms Contract
Read Less Info
Want to know what your home might be worth? Contact us for a FREE valuation!

Our team is ready to help you sell your home for the highest possible price ASAP
Bought with Joan Kelly • Sterling Stone R. E., Inc.

"My job is to find and attract mastery-based agents to the office, protect the culture, and make sure everyone is happy! "






