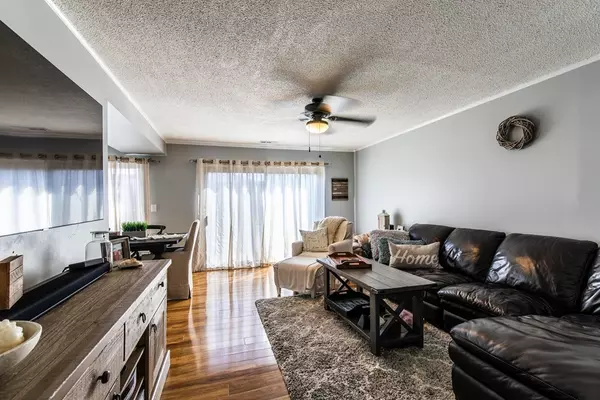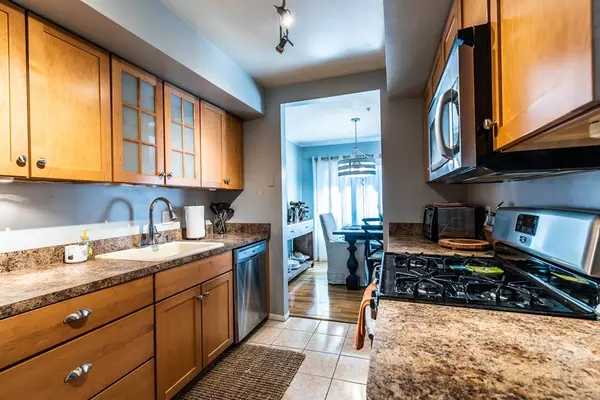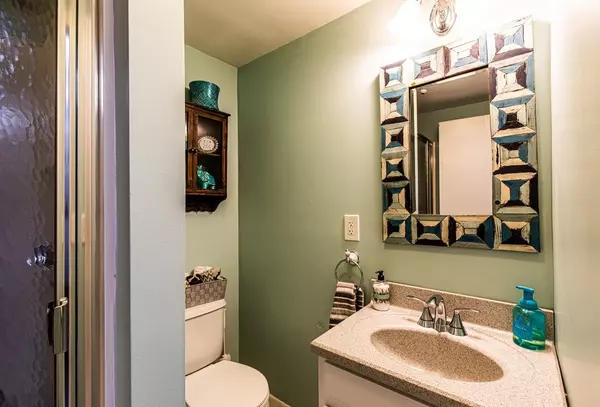$291,500
$285,000
2.3%For more information regarding the value of a property, please contact us for a free consultation.
2 Beds
2 Baths
1,260 SqFt
SOLD DATE : 12/09/2019
Key Details
Sold Price $291,500
Property Type Condo
Sub Type Condominium
Listing Status Sold
Purchase Type For Sale
Square Footage 1,260 sqft
Price per Sqft $231
MLS Listing ID 72559371
Sold Date 12/09/19
Bedrooms 2
Full Baths 2
HOA Fees $578/mo
HOA Y/N true
Year Built 1976
Annual Tax Amount $3,636
Tax Year 2019
Property Description
Gorgeous bi-level townhouse in highly sought after GREENBROOK condo complex! Extensive updates include engineered hardwoods throughout, new bathroom, light fixtures, deep walk-in closet, custom closet in bonus room, in-unit laundry, etc. This unit offers oversized master bedroom and generously appointed second bedroom, along with bonus room that can be used as an office or den. The main floor has an open concept living room that flows into inviting dining area with tons of natural light. Sliding door leads directly into your own private outdoor oasis. Direct access to garage, and additional storage in attic. Professionally managed association with all the amenities: pool, tennis and basketball courts, playground, garden, etc. Conveniently located to commuter rail and all major highways. Best of all, PET FRIENDLY!
Location
State MA
County Norfolk
Zoning RM
Direction North on Island St, left on Greenbrook Dr
Rooms
Primary Bedroom Level Second
Dining Room Flooring - Hardwood, Window(s) - Picture, Lighting - Overhead
Kitchen Flooring - Stone/Ceramic Tile, Dryer Hookup - Gas, Washer Hookup, Lighting - Pendant
Interior
Interior Features Closet/Cabinets - Custom Built, Bonus Room
Heating Forced Air, Natural Gas
Cooling Central Air
Flooring Hardwood, Wood Laminate, Flooring - Hardwood
Appliance Range, Disposal, Microwave, Refrigerator, Washer, Dryer, Gas Water Heater, Tank Water Heater, Utility Connections for Gas Range
Laundry First Floor, In Unit
Exterior
Exterior Feature Rain Gutters, Professional Landscaping, Tennis Court(s)
Garage Spaces 1.0
Community Features Public Transportation, Shopping, Pool, Tennis Court(s), Walk/Jog Trails, Highway Access, House of Worship, Private School, Public School, T-Station
Utilities Available for Gas Range
Total Parking Spaces 1
Garage Yes
Building
Story 2
Sewer Public Sewer
Water Public
Others
Pets Allowed Breed Restrictions
Senior Community false
Read Less Info
Want to know what your home might be worth? Contact us for a FREE valuation!

Our team is ready to help you sell your home for the highest possible price ASAP
Bought with Luis Martins Realty Team • RE/MAX Synergy

"My job is to find and attract mastery-based agents to the office, protect the culture, and make sure everyone is happy! "






