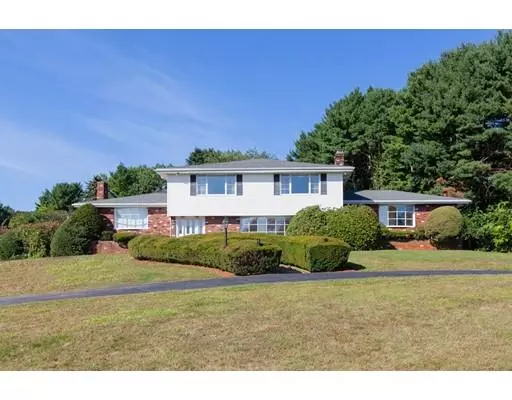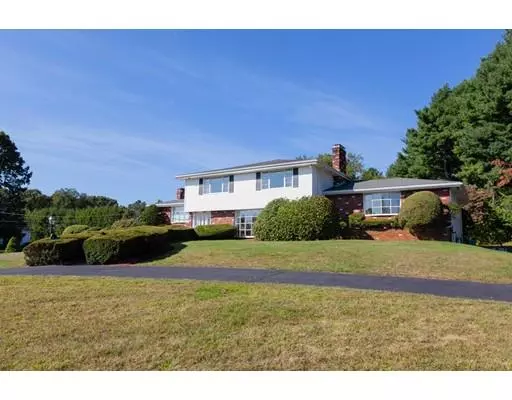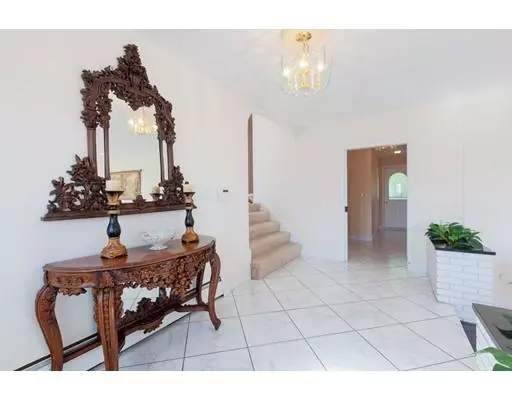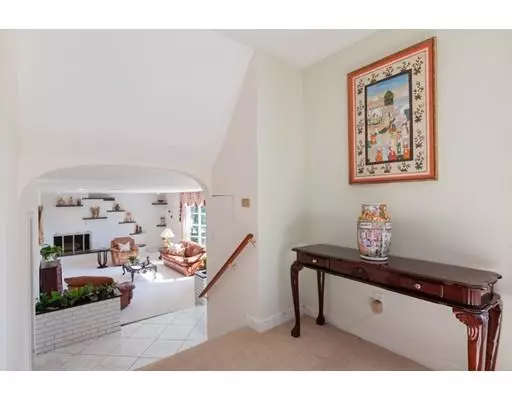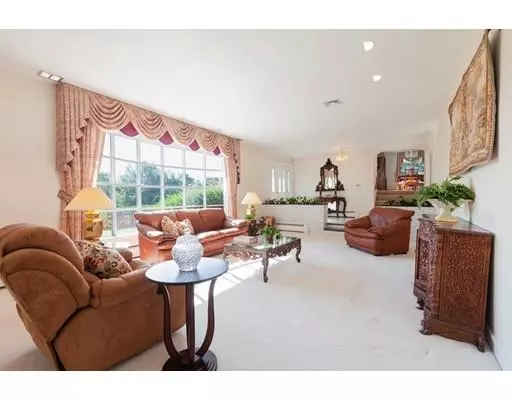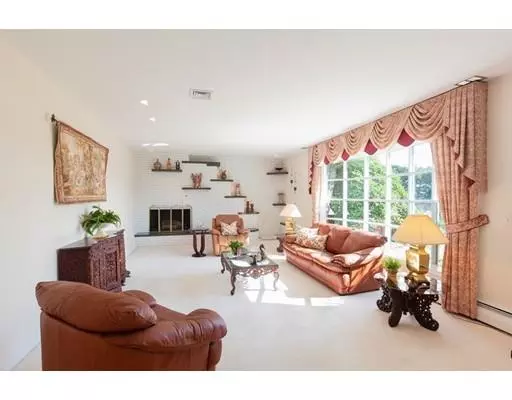$805,000
$849,900
5.3%For more information regarding the value of a property, please contact us for a free consultation.
4 Beds
4.5 Baths
3,612 SqFt
SOLD DATE : 12/04/2019
Key Details
Sold Price $805,000
Property Type Single Family Home
Sub Type Single Family Residence
Listing Status Sold
Purchase Type For Sale
Square Footage 3,612 sqft
Price per Sqft $222
MLS Listing ID 72568200
Sold Date 12/04/19
Style Colonial
Bedrooms 4
Full Baths 4
Half Baths 1
HOA Y/N false
Year Built 1959
Annual Tax Amount $12,513
Tax Year 2019
Lot Size 0.940 Acres
Acres 0.94
Property Description
Reduced to Sell! Stately hip roof colonial situated on picturesque corner lot, in one of Westwood's best neighborhoods. Front foyer opens to the expansive fireplace living room w/ picturesque bay window, a gracious dining room w/ another bay window. Updated eat-in kitchen w/ custom cabinets, two ovens and gleaming granite counters. Custom paneled office has built-in rows of storage. Bedroom & full bath on first floor, great for guests. Second floor features, the master suite with picture window, three double closets, gorgeous master bath renovation, an ensuite bedroom with picture window, walk-in closet & beautifully renovated bath, another ensuite bedroom with three double closets & full bath. The sun filled family room features brick fireplace, built-ins, custom bar and sliders to the wrap around patio. Separate in home office has a reception area, 3 offices, file room & half bath. Lush landscaping, spectacular views, close to train, highways, shopping and restaurants.
Location
State MA
County Norfolk
Zoning res
Direction Blue Hill Drive to Whitewood
Rooms
Family Room Closet/Cabinets - Custom Built, Flooring - Wall to Wall Carpet, Exterior Access, Recessed Lighting, Slider, Lighting - Sconce
Basement Full, Finished, Walk-Out Access, Interior Entry, Garage Access
Primary Bedroom Level Second
Dining Room Flooring - Wall to Wall Carpet, Window(s) - Bay/Bow/Box, Lighting - Sconce, Lighting - Overhead
Kitchen Closet/Cabinets - Custom Built, Flooring - Stone/Ceramic Tile, Breakfast Bar / Nook, Recessed Lighting, Remodeled, Stainless Steel Appliances
Interior
Interior Features Closet/Cabinets - Custom Built, Bathroom - Half, Home Office, Home Office-Separate Entry, Office, Bathroom
Heating Baseboard, Oil
Cooling Central Air, Ductless
Flooring Flooring - Wall to Wall Carpet
Fireplaces Number 2
Fireplaces Type Family Room, Living Room
Laundry In Basement
Exterior
Exterior Feature Professional Landscaping
Garage Spaces 2.0
Community Features Public Transportation, Shopping, Golf, Highway Access, T-Station
Roof Type Shingle
Total Parking Spaces 10
Garage Yes
Building
Lot Description Corner Lot, Level
Foundation Concrete Perimeter
Sewer Public Sewer
Water Public
Architectural Style Colonial
Schools
Elementary Schools Downey
Middle Schools Thurston
High Schools Westwood
Others
Senior Community false
Read Less Info
Want to know what your home might be worth? Contact us for a FREE valuation!

Our team is ready to help you sell your home for the highest possible price ASAP
Bought with Theresa M. David • Benoit Mizner Simon & Co. - Wellesley - Central St
"My job is to find and attract mastery-based agents to the office, protect the culture, and make sure everyone is happy! "

