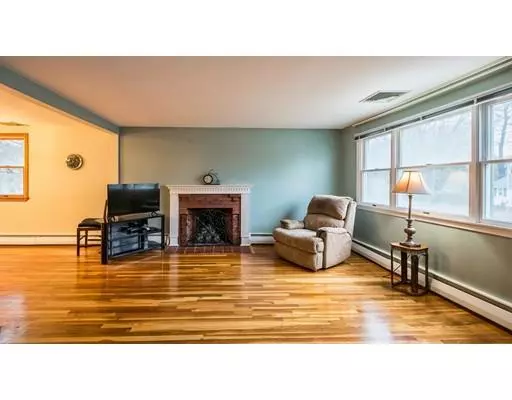$440,000
$484,900
9.3%For more information regarding the value of a property, please contact us for a free consultation.
3 Beds
1 Bath
1,756 SqFt
SOLD DATE : 01/10/2020
Key Details
Sold Price $440,000
Property Type Single Family Home
Sub Type Single Family Residence
Listing Status Sold
Purchase Type For Sale
Square Footage 1,756 sqft
Price per Sqft $250
Subdivision West Peabody
MLS Listing ID 72594415
Sold Date 01/10/20
Style Ranch
Bedrooms 3
Full Baths 1
Year Built 1959
Annual Tax Amount $4,302
Tax Year 2019
Lot Size 0.400 Acres
Acres 0.4
Property Description
FANTASTIC WEST PEABODY LOCATION!! Well maintained 3 bedroom ranch style home. Gleaming hardwood flooring throughout the main level. Enter to the large living room with picture window and entry closet, open to the dining area, white kitchen with corian counters, spacious family room with bow window and french door to large no maintenance decking overlooking the fenced level back yard and access to the 24 x 24 two car garage. Down the hall to the three bedrooms and full bath complete the first level. Downstairs to the huge den with bead board 3/4 walls, recessed lighting and plenty of natural sunlight, a spacious laundry room, bonus room with double closet (could be used as an additional bedroom) and utility room. So many living options....teen suite/in-law/or just great additional living space!
Location
State MA
County Essex
Area West Peabody
Zoning R1
Direction Lowell Street to Herrick to Samoset
Rooms
Family Room Flooring - Vinyl, Recessed Lighting, Beadboard
Basement Full, Partially Finished, Interior Entry, Sump Pump
Primary Bedroom Level Main
Dining Room Flooring - Hardwood, Window(s) - Bay/Bow/Box, Balcony / Deck, French Doors, Deck - Exterior, Exterior Access, Open Floorplan
Kitchen Flooring - Vinyl, Countertops - Stone/Granite/Solid, Country Kitchen, Exterior Access, Open Floorplan
Interior
Interior Features Closet, Recessed Lighting, Beadboard, Office, Bonus Room
Heating Baseboard, Oil
Cooling Central Air
Flooring Wood, Vinyl, Hardwood, Flooring - Vinyl
Fireplaces Number 1
Fireplaces Type Living Room
Appliance Range, Dishwasher, Microwave, Refrigerator, Washer, Dryer, Oil Water Heater, Utility Connections for Electric Range, Utility Connections for Electric Dryer
Laundry Electric Dryer Hookup, Washer Hookup, In Basement
Exterior
Exterior Feature Rain Gutters
Garage Spaces 2.0
Fence Fenced/Enclosed, Fenced
Community Features Shopping, Park, Walk/Jog Trails, Golf, Medical Facility, Laundromat, Bike Path, Conservation Area, Highway Access, House of Worship, Public School, Sidewalks
Utilities Available for Electric Range, for Electric Dryer, Washer Hookup
Roof Type Shingle
Total Parking Spaces 4
Garage Yes
Building
Lot Description Level
Foundation Concrete Perimeter
Sewer Public Sewer
Water Public
Schools
Elementary Schools West Memorial
Middle Schools Higgins
High Schools Pvmhs
Others
Senior Community false
Read Less Info
Want to know what your home might be worth? Contact us for a FREE valuation!

Our team is ready to help you sell your home for the highest possible price ASAP
Bought with Rhonda Combe • Littlefield Real Estate
"My job is to find and attract mastery-based agents to the office, protect the culture, and make sure everyone is happy! "






