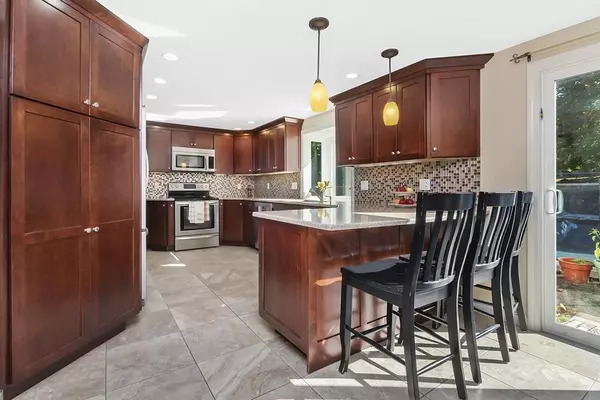$585,000
$590,000
0.8%For more information regarding the value of a property, please contact us for a free consultation.
4 Beds
1.5 Baths
2,156 SqFt
SOLD DATE : 02/18/2020
Key Details
Sold Price $585,000
Property Type Single Family Home
Sub Type Single Family Residence
Listing Status Sold
Purchase Type For Sale
Square Footage 2,156 sqft
Price per Sqft $271
Subdivision West Peabody
MLS Listing ID 72585356
Sold Date 02/18/20
Style Garrison
Bedrooms 4
Full Baths 1
Half Baths 1
HOA Y/N false
Year Built 1965
Annual Tax Amount $5,440
Tax Year 2019
Lot Size 0.340 Acres
Acres 0.34
Property Description
Fall in Love! Come and see this warm and inviting desirable West Peabody home. Located close to major highways and schools. This home features 4 good sized bedrooms with ample closet space, great light and 1.5 bathrooms. Enjoy extra cabinet and counter space in this completely renovated kitchen with a new custom window, quartz counter tops and warm up your feet on a heated tile floor in the kitchen. Additionally this home features a new tank-less boiler, renovated bathrooms and much more! The spacious sun filled family room is perfect for entertaining quests and features a wood burning fireplace and ample space to relax and unwind. Enjoy this all-season home a little more in summer with a heated well maintained in ground pool, and abundant backyard space which can be accessed from the kitchen. Attached 1 car garage with access to the kitchen, along with 2 sheds in the backyard create extra storage space for all your belongings. This home is a must see!
Location
State MA
County Essex
Zoning R1
Direction Lowell st to Birch st to Magnolia Ter
Rooms
Family Room Bathroom - Half, Flooring - Wall to Wall Carpet, Window(s) - Bay/Bow/Box
Primary Bedroom Level Second
Kitchen Flooring - Stone/Ceramic Tile, Window(s) - Bay/Bow/Box, Dining Area, Countertops - Stone/Granite/Solid, Countertops - Upgraded, Breakfast Bar / Nook, Cabinets - Upgraded, Remodeled, Slider, Stainless Steel Appliances, Lighting - Pendant, Lighting - Overhead
Interior
Heating Baseboard, Natural Gas, Electric
Cooling Central Air
Flooring Tile, Carpet
Fireplaces Number 1
Fireplaces Type Family Room
Appliance Freezer, ENERGY STAR Qualified Refrigerator, ENERGY STAR Qualified Dishwasher, Oven - ENERGY STAR, Gas Water Heater, Utility Connections for Electric Range, Utility Connections for Electric Oven, Utility Connections for Electric Dryer
Laundry Second Floor
Exterior
Exterior Feature Rain Gutters, Storage
Garage Spaces 1.0
Pool Pool - Inground Heated
Community Features Public Transportation, Shopping, Pool, Park, Walk/Jog Trails, Golf, Medical Facility, Bike Path, Conservation Area, Highway Access, House of Worship, Private School, Public School
Utilities Available for Electric Range, for Electric Oven, for Electric Dryer
Roof Type Shingle
Total Parking Spaces 5
Garage Yes
Private Pool true
Building
Foundation Slab
Sewer Private Sewer
Water Public
Schools
Elementary Schools Burke
Middle Schools Higgins
High Schools Phs
Read Less Info
Want to know what your home might be worth? Contact us for a FREE valuation!

Our team is ready to help you sell your home for the highest possible price ASAP
Bought with Ronnie Puzon • RE/MAX Trinity
"My job is to find and attract mastery-based agents to the office, protect the culture, and make sure everyone is happy! "






