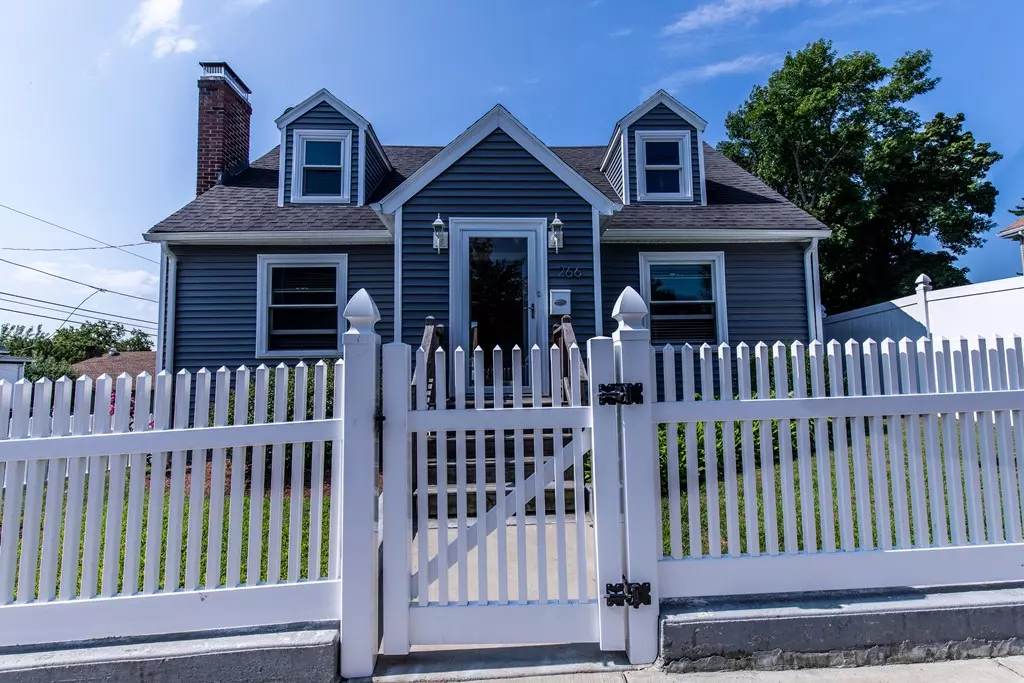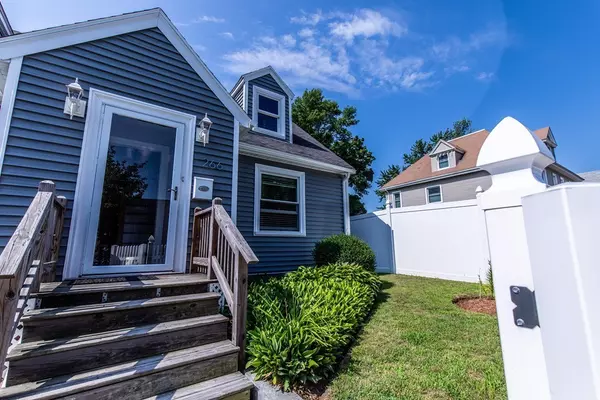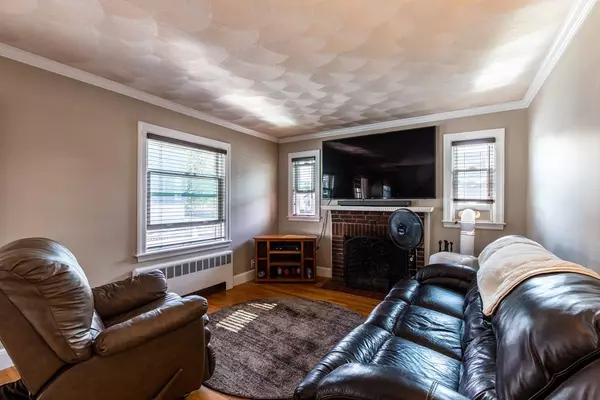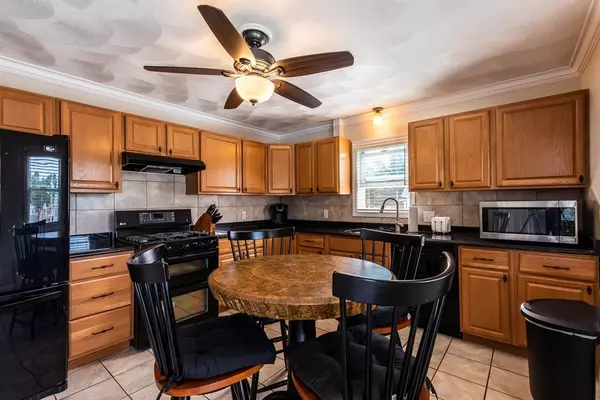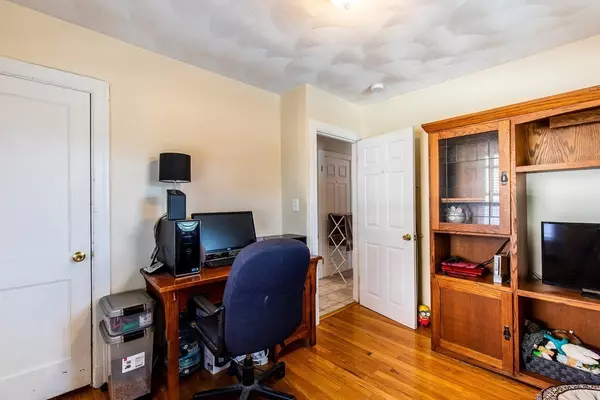$640,000
$609,000
5.1%For more information regarding the value of a property, please contact us for a free consultation.
4 Beds
2.5 Baths
2,152 SqFt
SOLD DATE : 03/13/2020
Key Details
Sold Price $640,000
Property Type Multi-Family
Sub Type Multi Family
Listing Status Sold
Purchase Type For Sale
Square Footage 2,152 sqft
Price per Sqft $297
MLS Listing ID 72542033
Sold Date 03/13/20
Bedrooms 4
Full Baths 2
Half Baths 1
Year Built 1949
Annual Tax Amount $5,974
Tax Year 2019
Lot Size 4,356 Sqft
Acres 0.1
Property Description
Gorgeous Cape style home on corner lot with legal in-law apartment in pristine West Revere location. The pride of ownership can be seen everywhere throughout this meticulously cared for home. Owner's unit features 2 levels of living with 3 large bed rooms and 1.5 baths, crown molding and hardwood floors throughout. Lower level offers spacious 1 bedroom apartment with renovated kitchen, laundry, and separate entrance. Step outside into your own private, urban oasis and enjoy the rest of the Summer in your new in-ground pool. Updates included newer roof, vinyl siding, PVC fence, heating system, retaining wall, etc. Prime locale convenient to public transportation, major highways, and less than 7 miles to downtown Boston. OPEN HOUSE is SATURDAY 11/23 from 12-2PM *OFFERS DUE MON 4PM*
Location
State MA
County Suffolk
Zoning RB
Direction North on Broadway, left on to Mountain Ave
Rooms
Basement Full, Finished, Walk-Out Access, Concrete, Unfinished
Interior
Interior Features Unit 1(Stone/Granite/Solid Counters, Bathroom With Tub & Shower), Unit 2(Ceiling Fans, Lead Certification Available, Cedar Closet, Stone/Granite/Solid Counters, Upgraded Cabinets, Bathroom With Tub & Shower, Country Kitchen), Unit 1 Rooms(Living Room, Kitchen), Unit 2 Rooms(Living Room, Kitchen, Office/Den)
Heating Unit 1(Electric Baseboard, Electric), Unit 2(Forced Air, Gas)
Flooring Tile, Laminate, Hardwood, Unit 1(undefined), Unit 2(Tile Floor, Hardwood Floors)
Fireplaces Number 1
Fireplaces Type Unit 2(Fireplace - Wood burning)
Appliance Unit 1(Range, Disposal, Refrigerator, Washer, Dryer), Unit 2(Range, Dishwasher, Disposal, Microwave, Refrigerator, Washer, Dryer), Gas Water Heater, Tank Water Heater, Utility Connections for Gas Range
Laundry Unit 1 Laundry Room
Exterior
Garage Spaces 1.0
Pool In Ground
Community Features Public Transportation, Shopping, Walk/Jog Trails, Medical Facility, Laundromat, Highway Access, House of Worship, Public School, T-Station
Utilities Available for Gas Range
Roof Type Shingle
Total Parking Spaces 3
Garage Yes
Building
Lot Description Corner Lot
Story 3
Foundation Concrete Perimeter
Sewer Public Sewer
Water Public
Read Less Info
Want to know what your home might be worth? Contact us for a FREE valuation!

Our team is ready to help you sell your home for the highest possible price ASAP
Bought with Liseth Tabares • Pena Realty Corporation

"My job is to find and attract mastery-based agents to the office, protect the culture, and make sure everyone is happy! "

