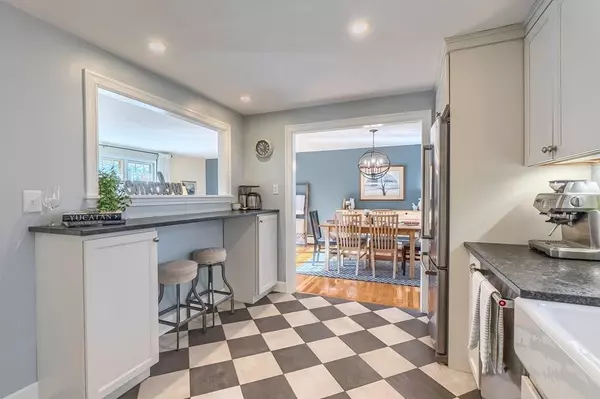$485,000
$465,000
4.3%For more information regarding the value of a property, please contact us for a free consultation.
3 Beds
1.5 Baths
1,632 SqFt
SOLD DATE : 04/16/2020
Key Details
Sold Price $485,000
Property Type Single Family Home
Sub Type Single Family Residence
Listing Status Sold
Purchase Type For Sale
Square Footage 1,632 sqft
Price per Sqft $297
Subdivision Old Stage Estates
MLS Listing ID 72611131
Sold Date 04/16/20
Bedrooms 3
Full Baths 1
Half Baths 1
HOA Y/N false
Year Built 1965
Annual Tax Amount $6,445
Tax Year 2019
Lot Size 0.580 Acres
Acres 0.58
Property Description
All I can say is that you will instantly feel at home when you cross the threshold. Feel the sun beaming in the living room through the picture window as it shines on the beautiful hardwood floors and compliments the coziness of the fireplace. The living room opens to both the dining room and the newly renovated kitchen. Chic grey subway tile backsplash with a farmhouse sink, granite leathered counters & stainless appliances. Completely unexpected is the Capital range, fit for the most fastidious chef. Adorable sunroom which leads to the backyard, the perfect place to enjoy the warm days ahead. 3 good sized bedrooms with a full bathroom & linen closet. The lower level has access to the garage, half bath/laundry room & family room. Movie night or game night, the family room has enough space to invite friends to sit by the fire & enjoy each other's company. Wonderful place to call home and ideally located in the desirable Old Stage Estates neighborhood. Welcome Home!
Location
State MA
County Middlesex
Zoning RB
Direction Concord Rd. to Boston Rd to Sonora Dr
Rooms
Family Room Flooring - Wall to Wall Carpet, Cable Hookup
Basement Full, Partially Finished, Interior Entry, Garage Access
Primary Bedroom Level First
Dining Room Flooring - Hardwood
Kitchen Countertops - Stone/Granite/Solid, Cabinets - Upgraded, Country Kitchen, Recessed Lighting, Remodeled, Stainless Steel Appliances, Gas Stove
Interior
Interior Features Ceiling Fan(s), Sun Room
Heating Baseboard, Natural Gas
Cooling Central Air
Flooring Wood, Tile, Carpet
Fireplaces Number 2
Fireplaces Type Family Room, Living Room
Appliance Range, Dishwasher, Disposal
Laundry In Basement
Exterior
Garage Spaces 1.0
Community Features Public Transportation, Shopping, Walk/Jog Trails, Golf, Medical Facility, Bike Path, Conservation Area, Highway Access, Public School
Roof Type Shingle
Total Parking Spaces 3
Garage Yes
Building
Lot Description Gentle Sloping
Foundation Concrete Perimeter
Sewer Public Sewer
Water Public
Schools
Elementary Schools South Row
Middle Schools Mccarthy
High Schools Chelmsford
Read Less Info
Want to know what your home might be worth? Contact us for a FREE valuation!

Our team is ready to help you sell your home for the highest possible price ASAP
Bought with Andy Pamphile • Berkshire Hathaway HomeServices Commonwealth Real Estate

"My job is to find and attract mastery-based agents to the office, protect the culture, and make sure everyone is happy! "






