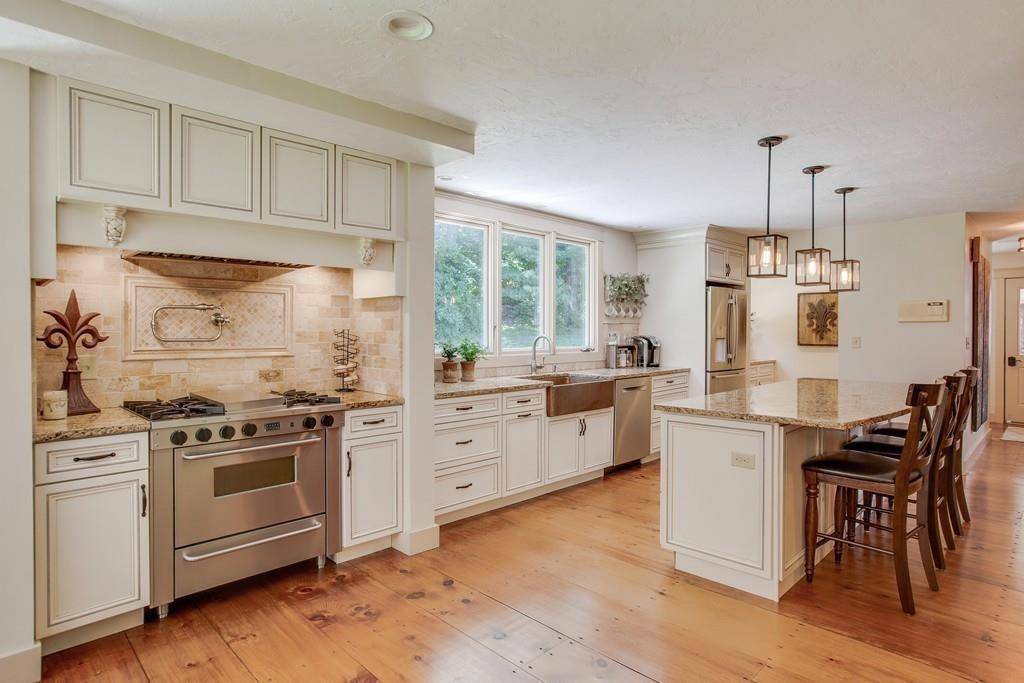$905,000
$914,900
1.1%For more information regarding the value of a property, please contact us for a free consultation.
5 Beds
4.5 Baths
4,412 SqFt
SOLD DATE : 06/26/2020
Key Details
Sold Price $905,000
Property Type Single Family Home
Sub Type Single Family Residence
Listing Status Sold
Purchase Type For Sale
Square Footage 4,412 sqft
Price per Sqft $205
Subdivision Whitney Hill Estates
MLS Listing ID 72613904
Sold Date 06/26/20
Style Colonial, Saltbox
Bedrooms 5
Full Baths 4
Half Baths 1
HOA Y/N false
Year Built 1994
Annual Tax Amount $13,773
Tax Year 2019
Lot Size 3.510 Acres
Acres 3.51
Property Sub-Type Single Family Residence
Property Description
Simply spectacular & nestled on 3.5 acres sits this fully renovated dream home in Whitney Hill estates!. From the moment you walk in the door elegance surrounds you with high end finishes & beautiful details at every turn! Enjoy newly refinished wide pine floors that grace the 1rst floor. A New breathtaking chefs kitchen with a massive center island, copper farm sink, gas range with pot filler, granite counters & tile back splash. Enjoy sitting by newly refaced field stone fireplace off your kitchen . A spacious living room has a 2nd fireplace & custom built in's.All new hardwood floors upstairs, a separate laundry room & spacious bedrooms! The master suite boasts a master bath with dual sinks, a soaking tub & a walk in closet.. The 3rd floor is fully finished with new carpeting & a en suite bath. Heated 3 car garage with finished bonus/au pair suite above. A custom patio & fire pit overlook the lush park like grounds! New roof just added in 2020 with warranty!!
Location
State MA
County Worcester
Zoning S RE
Direction Rte 30 to Ruggles,private dr on right past WHS look for stone wall & sign for Whitney Hill Estates
Rooms
Family Room Closet/Cabinets - Custom Built, Flooring - Hardwood, French Doors, Cable Hookup
Basement Full, Finished, Interior Entry, Bulkhead, Concrete
Primary Bedroom Level Second
Dining Room Flooring - Hardwood, Chair Rail, Open Floorplan
Kitchen Flooring - Hardwood, Flooring - Stone/Ceramic Tile, Window(s) - Bay/Bow/Box, Countertops - Stone/Granite/Solid, Kitchen Island, Wet Bar, Cabinets - Upgraded, Recessed Lighting, Remodeled, Stainless Steel Appliances, Pot Filler Faucet, Wine Chiller, Gas Stove
Interior
Interior Features Ceiling Fan(s), Closet/Cabinets - Custom Built, Recessed Lighting, Wainscoting, Bathroom - Full, Sitting Room, Office, Play Room, Game Room, Live-in Help Quarters, Bonus Room, Central Vacuum
Heating Forced Air, Baseboard, Hot Water, Radiant, Natural Gas, Hydro Air, Fireplace(s)
Cooling Central Air, Whole House Fan
Flooring Tile, Carpet, Hardwood, Pine, Flooring - Hardwood, Flooring - Stone/Ceramic Tile, Flooring - Wall to Wall Carpet, Flooring - Laminate
Fireplaces Number 2
Fireplaces Type Family Room, Wood / Coal / Pellet Stove
Appliance Range, Dishwasher, Disposal, Microwave, Indoor Grill, Refrigerator, Freezer, Washer, Dryer, Wine Refrigerator, Vacuum System, Range Hood, Gas Water Heater, Tank Water Heater, Plumbed For Ice Maker, Utility Connections for Gas Range, Utility Connections for Gas Oven, Utility Connections for Gas Dryer
Laundry Flooring - Stone/Ceramic Tile, Second Floor, Washer Hookup
Exterior
Exterior Feature Rain Gutters, Storage, Professional Landscaping, Fruit Trees, Garden, Stone Wall
Garage Spaces 3.0
Community Features Shopping, Tennis Court(s), Park, Walk/Jog Trails, Stable(s), Golf, Highway Access, House of Worship, Public School, T-Station
Utilities Available for Gas Range, for Gas Oven, for Gas Dryer, Washer Hookup, Icemaker Connection
View Y/N Yes
View Scenic View(s)
Roof Type Shingle
Total Parking Spaces 10
Garage Yes
Building
Lot Description Wooded, Easements, Cleared, Gentle Sloping
Foundation Concrete Perimeter
Sewer Public Sewer
Water Public
Architectural Style Colonial, Saltbox
Schools
Elementary Schools Fales/Mill
Middle Schools Gibbons
High Schools Whs
Others
Senior Community false
Acceptable Financing Contract
Listing Terms Contract
Read Less Info
Want to know what your home might be worth? Contact us for a FREE valuation!

Our team is ready to help you sell your home for the highest possible price ASAP
Bought with Tara Cassery • ERA Key Realty Services - Westborough
"My job is to find and attract mastery-based agents to the office, protect the culture, and make sure everyone is happy! "






