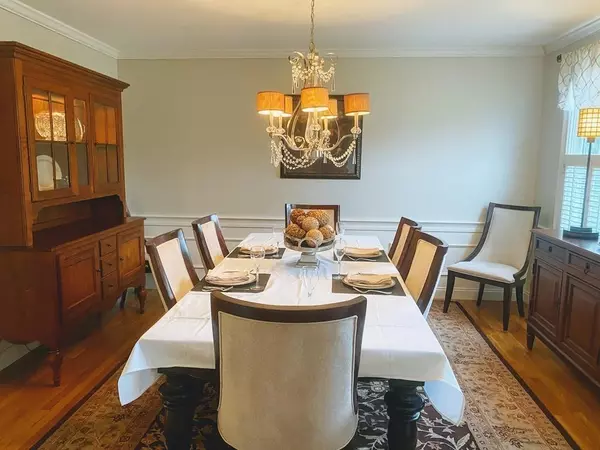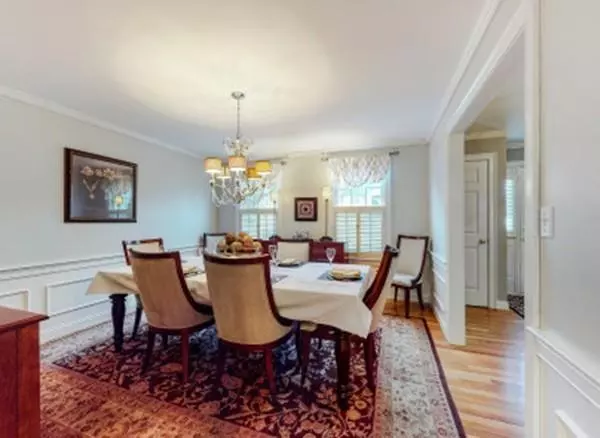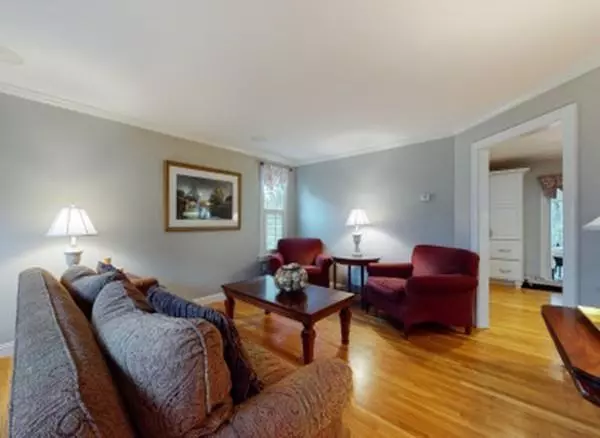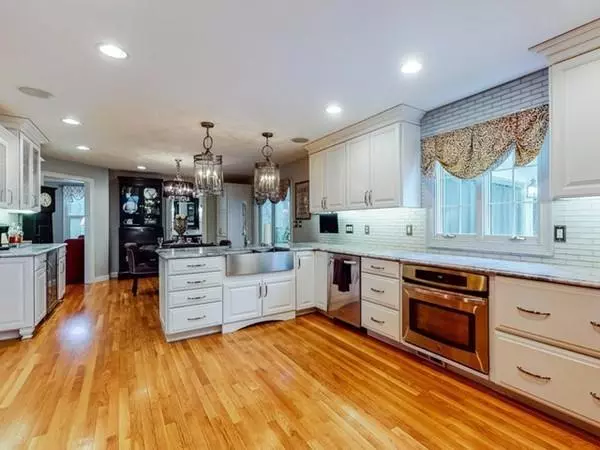$863,000
$875,000
1.4%For more information regarding the value of a property, please contact us for a free consultation.
4 Beds
2.5 Baths
3,433 SqFt
SOLD DATE : 06/18/2020
Key Details
Sold Price $863,000
Property Type Single Family Home
Sub Type Single Family Residence
Listing Status Sold
Purchase Type For Sale
Square Footage 3,433 sqft
Price per Sqft $251
Subdivision Eddington Place
MLS Listing ID 72649448
Sold Date 06/18/20
Style Colonial
Bedrooms 4
Full Baths 2
Half Baths 1
Year Built 1998
Annual Tax Amount $10,942
Tax Year 2020
Lot Size 1.640 Acres
Acres 1.64
Property Description
Captivating center entrance colonial located on 1.64 acres in between 2 cul de sacs that has been customized and upgraded. This home certainly shows pride of ownership and care. Striking features include a spectacular renovated eat -in kitchen fit for a chef with staff! There are two ovens including an induction stove, exceedingly ample countertop and cabinet space. A dramatic family room complete with a wood burning fireplace and office area is delightful with three sides of natural light and boasts a cathedral ceiling and direct access to a spacious deck overlooking the yard. The home offers 4 BDRMS/2.5 BA with a lovely corner master that has a tray ceiling and includes a 4 piece bath including a Jacuzzi tub and a walk-in closet . A spacious screened porch overlooks the woods providing a private and peaceful space to unwind and relax each day even when it is raining. This home is the perfect family haven. See floor plans and Mattaport online
Location
State MA
County Essex
Zoning R1B
Direction Essex to Eddington
Rooms
Family Room Flooring - Hardwood, Deck - Exterior
Basement Partially Finished, Interior Entry, Garage Access, Concrete
Primary Bedroom Level Second
Dining Room Flooring - Hardwood, Wainscoting, Crown Molding
Kitchen Closet/Cabinets - Custom Built, Dining Area, Countertops - Stone/Granite/Solid, Cabinets - Upgraded, Open Floorplan, Recessed Lighting, Slider, Wine Chiller, Lighting - Pendant, Beadboard
Interior
Interior Features Breakfast Bar / Nook, Cabinets - Upgraded, Crown Molding, Media Room, Den, Foyer, Wired for Sound
Heating Forced Air, Oil
Cooling Central Air
Flooring Hardwood, Flooring - Hardwood
Fireplaces Number 1
Fireplaces Type Family Room
Appliance Range, Dishwasher, Microwave, Refrigerator, Freezer, Washer, Dryer, Wine Refrigerator, Utility Connections for Electric Range, Utility Connections for Electric Oven
Laundry First Floor
Exterior
Exterior Feature Professional Landscaping, Sprinkler System
Garage Spaces 2.0
Fence Invisible
Community Features Shopping, Walk/Jog Trails, Conservation Area, Highway Access
Utilities Available for Electric Range, for Electric Oven
Total Parking Spaces 1
Garage Yes
Building
Lot Description Corner Lot, Wooded, Cleared, Level
Foundation Concrete Perimeter
Sewer Private Sewer
Water Private
Architectural Style Colonial
Others
Senior Community false
Read Less Info
Want to know what your home might be worth? Contact us for a FREE valuation!

Our team is ready to help you sell your home for the highest possible price ASAP
Bought with Susan Derosas • Coldwell Banker Residential Brokerage - Boston - Beacon Hill
"My job is to find and attract mastery-based agents to the office, protect the culture, and make sure everyone is happy! "






