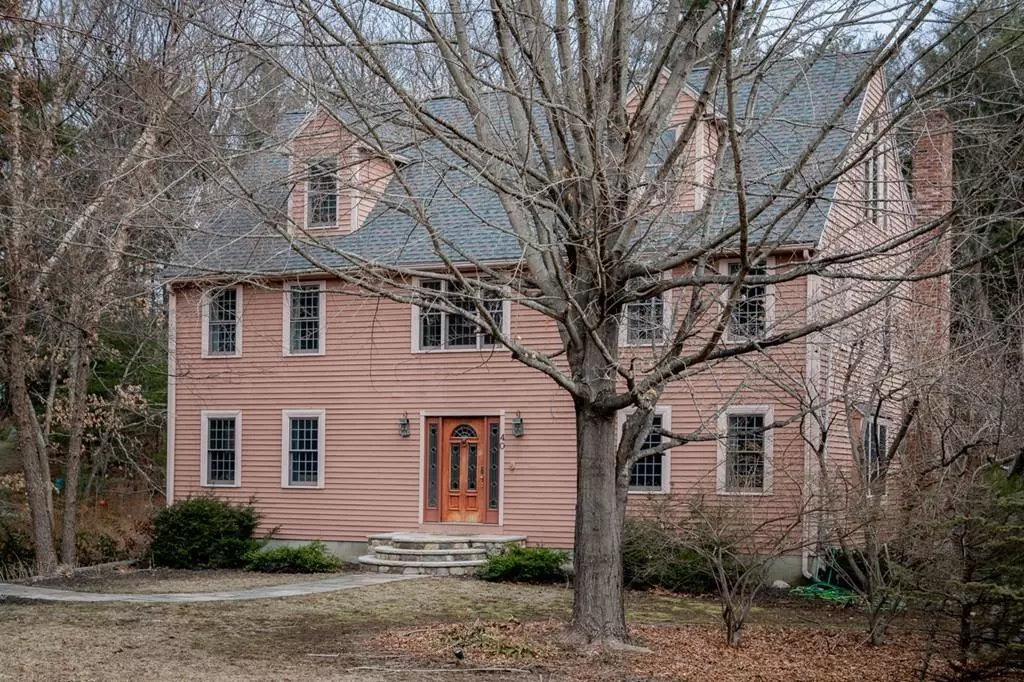$648,500
$665,000
2.5%For more information regarding the value of a property, please contact us for a free consultation.
4 Beds
2.5 Baths
3,195 SqFt
SOLD DATE : 06/19/2020
Key Details
Sold Price $648,500
Property Type Single Family Home
Sub Type Single Family Residence
Listing Status Sold
Purchase Type For Sale
Square Footage 3,195 sqft
Price per Sqft $202
Subdivision Pheasant Hill Estates
MLS Listing ID 72631522
Sold Date 06/19/20
Style Colonial, Saltbox
Bedrooms 4
Full Baths 2
Half Baths 1
HOA Y/N false
Year Built 1986
Annual Tax Amount $12,124
Tax Year 2019
Lot Size 0.690 Acres
Acres 0.69
Property Description
This spectacular Saltbox Colonial, located in Norfolk's sought-after Pheasant Hill Estates, rests on almost an acre of land offering privacy within a neighborhood. A stunning marble tiled foyer with French doors reveals a gourmet kitchen with; a Viking gas stove, glass tile backsplash, Subzero fridge, granite counters, custom maple cabinets & a marble baker's counter. The kitchen is open to a lovely beamed family room with fireplace. There is an entertainment sized dining room, several walkout bay windows & hdwd flooring throughout the entire house. The front to back master bdrm has an elegant bath with a mahogany vanity, double vessel sinks & tiled walk in glass shower. The third floor showcases a beautiful beamed playroom or study with a striking Palladian window. Beautiful mature trees surround the tiered deck at the rear of the house. Stone walls, a curved walkway & many flowering gardens frame the yard. Call to arrange Facetime or private showing. (Virtual Tour attached.)
Location
State MA
County Norfolk
Zoning RES
Direction Main to Union to Pheasant Hill to Ridge.
Rooms
Family Room Beamed Ceilings, Flooring - Hardwood, Window(s) - Bay/Bow/Box, Cable Hookup
Basement Full, Partially Finished, Interior Entry, Garage Access, Concrete
Primary Bedroom Level Second
Dining Room Flooring - Hardwood, Window(s) - Bay/Bow/Box
Kitchen Closet/Cabinets - Custom Built, Flooring - Stone/Ceramic Tile, Dining Area, Balcony / Deck, Countertops - Stone/Granite/Solid, French Doors, Kitchen Island, Exterior Access
Interior
Interior Features Cathedral Ceiling(s), Closet, Countertops - Stone/Granite/Solid, Play Room, Kitchen
Heating Baseboard, Oil
Cooling None
Flooring Tile, Carpet, Concrete, Hardwood, Stone / Slate, Flooring - Wall to Wall Carpet
Fireplaces Number 1
Fireplaces Type Family Room
Appliance Oven, Dishwasher, Countertop Range, Refrigerator, Range Hood, Oil Water Heater, Utility Connections for Gas Range, Utility Connections for Electric Oven, Utility Connections for Electric Dryer
Laundry In Basement, Washer Hookup
Exterior
Exterior Feature Rain Gutters, Professional Landscaping, Garden, Stone Wall
Garage Spaces 2.0
Community Features Public Transportation, Shopping, Park, Conservation Area, Highway Access, House of Worship, Public School, T-Station, Sidewalks
Utilities Available for Gas Range, for Electric Oven, for Electric Dryer, Washer Hookup
Roof Type Shingle
Total Parking Spaces 10
Garage Yes
Building
Lot Description Wooded
Foundation Concrete Perimeter
Sewer Private Sewer
Water Public
Architectural Style Colonial, Saltbox
Schools
Elementary Schools Day/Kennedy
Middle Schools Kp North
High Schools King Philip Hs
Others
Senior Community false
Acceptable Financing Contract
Listing Terms Contract
Read Less Info
Want to know what your home might be worth? Contact us for a FREE valuation!

Our team is ready to help you sell your home for the highest possible price ASAP
Bought with Anne Marie Smith • Coldwell Banker Residential Brokerage - Westwood
"My job is to find and attract mastery-based agents to the office, protect the culture, and make sure everyone is happy! "






