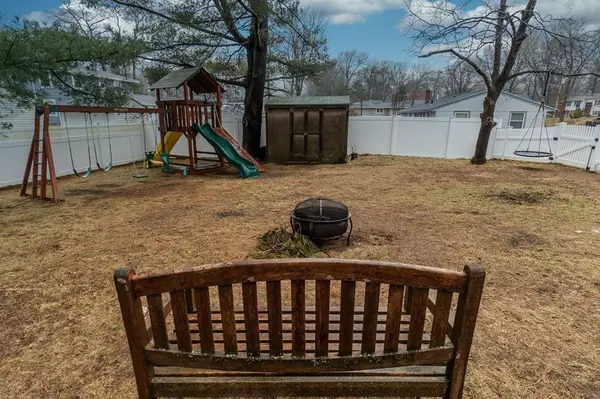$625,000
$629,000
0.6%For more information regarding the value of a property, please contact us for a free consultation.
4 Beds
2 Baths
2,550 SqFt
SOLD DATE : 08/17/2020
Key Details
Sold Price $625,000
Property Type Single Family Home
Sub Type Single Family Residence
Listing Status Sold
Purchase Type For Sale
Square Footage 2,550 sqft
Price per Sqft $245
Subdivision West Peabody
MLS Listing ID 72633185
Sold Date 08/17/20
Bedrooms 4
Full Baths 2
HOA Y/N false
Year Built 1960
Annual Tax Amount $5,455
Tax Year 2020
Lot Size 0.350 Acres
Acres 0.35
Property Description
Sensational split entry home located in the desirable Burke School neighborhood of WEST PEABODY! Welcoming open floor plan with lots of nice living space. Maple kitchen with new top of the line Samsung stainless appliances and sleek Corian counters. The sundrenched living room opens to dining room with French doors leading to fabulous addition. The addition offers a warm and inviting first-floor family room with a large walk-in closet and wood-burning fireplace to warm you on cold winter nights. Additional bonus room off the rear for more great living space or home office with a private entrance. Three bedrooms and a full bath anchor the other end of the main floor. Descend into the Master suite where you'll find a fully remodeled full bath. Whole house AC! Brand new on-demand hot water, new roof in 2015. Large laundry/mudroom off the garage. Rear deck that overlooks a lovely fully-fenced yard!
Location
State MA
County Essex
Area West Peabody
Zoning R1
Direction From Lowell Street: Turn on to Catherine Drive; Turn right onto Herold Rd.
Rooms
Family Room Beamed Ceilings, Walk-In Closet(s), Closet, Flooring - Wall to Wall Carpet, French Doors, Attic Access, Cable Hookup, High Speed Internet Hookup, Recessed Lighting, Lighting - Overhead
Basement Full, Walk-Out Access, Interior Entry, Garage Access
Primary Bedroom Level Basement
Dining Room Closet/Cabinets - Custom Built, Flooring - Hardwood, Balcony / Deck, French Doors, Deck - Exterior, Exterior Access, Slider, Lighting - Overhead
Kitchen Flooring - Laminate, Pantry, Countertops - Stone/Granite/Solid, Recessed Lighting, Stainless Steel Appliances, Lighting - Overhead
Interior
Interior Features Cathedral Ceiling(s), Ceiling Fan(s), Lighting - Overhead, Bonus Room, Finish - Cement Plaster, Finish - Sheetrock, Internet Available - Broadband
Heating Forced Air, Natural Gas, Ductless
Cooling Central Air, Ductless
Flooring Wood, Tile, Carpet, Concrete, Pine, Wood Laminate, Other, Flooring - Wall to Wall Carpet
Fireplaces Number 1
Fireplaces Type Family Room
Appliance Range, Dishwasher, Disposal, Microwave, Refrigerator, ENERGY STAR Qualified Refrigerator, ENERGY STAR Qualified Dishwasher, Range - ENERGY STAR, Oven - ENERGY STAR, Gas Water Heater, Tank Water Heaterless, Plumbed For Ice Maker, Utility Connections for Electric Range, Utility Connections for Electric Oven, Utility Connections for Electric Dryer
Laundry Laundry Closet, Electric Dryer Hookup, Recessed Lighting, Remodeled, Washer Hookup, Lighting - Overhead, In Basement
Exterior
Exterior Feature Storage, Sprinkler System
Garage Spaces 1.0
Fence Fenced/Enclosed, Fenced
Community Features Shopping, Park, Walk/Jog Trails, Golf, Bike Path, Conservation Area, Highway Access, House of Worship, Public School, Sidewalks
Utilities Available for Electric Range, for Electric Oven, for Electric Dryer, Washer Hookup, Icemaker Connection
Roof Type Shingle
Total Parking Spaces 3
Garage Yes
Building
Lot Description Gentle Sloping
Foundation Concrete Perimeter
Sewer Public Sewer
Water Public
Schools
Elementary Schools John E. Burke
Others
Senior Community false
Acceptable Financing Contract
Listing Terms Contract
Read Less Info
Want to know what your home might be worth? Contact us for a FREE valuation!

Our team is ready to help you sell your home for the highest possible price ASAP
Bought with Maureen Rossi DiMella • Berkshire Hathaway HomeServices Commonwealth Real Estate
"My job is to find and attract mastery-based agents to the office, protect the culture, and make sure everyone is happy! "






