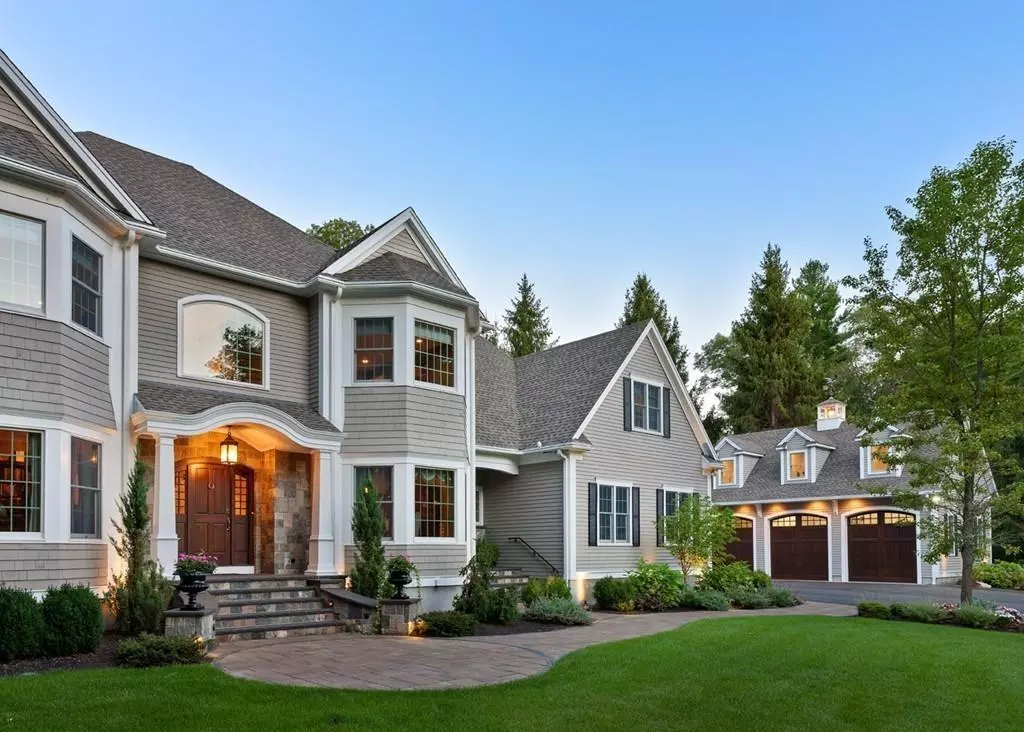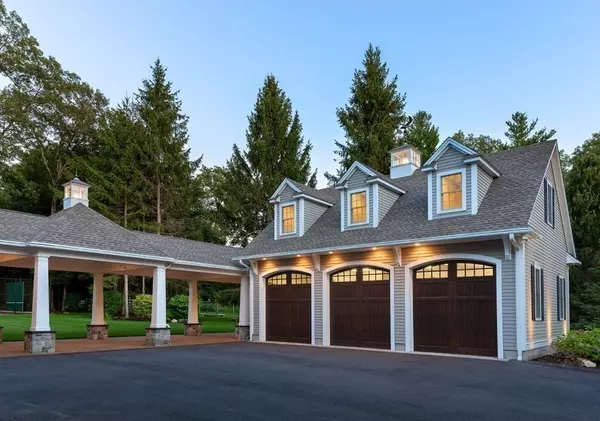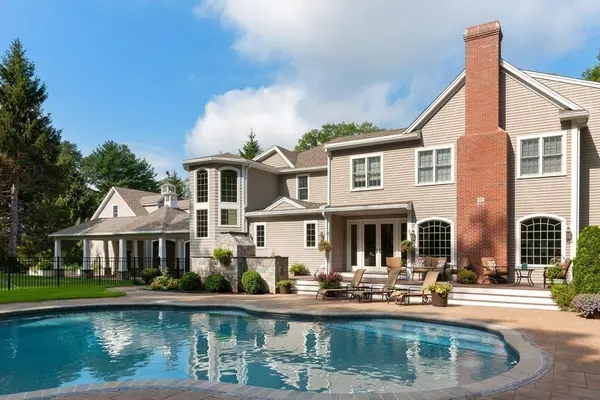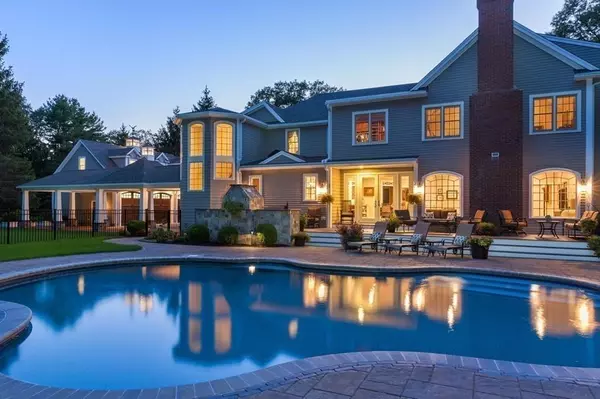$1,965,000
$2,199,000
10.6%For more information regarding the value of a property, please contact us for a free consultation.
6 Beds
5 Baths
10,000 SqFt
SOLD DATE : 08/17/2020
Key Details
Sold Price $1,965,000
Property Type Single Family Home
Sub Type Single Family Residence
Listing Status Sold
Purchase Type For Sale
Square Footage 10,000 sqft
Price per Sqft $196
Subdivision Magnificent Private Setting Abutting Southern Acres
MLS Listing ID 72505400
Sold Date 08/17/20
Style Colonial, Other (See Remarks)
Bedrooms 6
Full Baths 4
Half Baths 2
HOA Y/N false
Year Built 2003
Annual Tax Amount $30,924
Tax Year 2020
Lot Size 1.790 Acres
Acres 1.79
Property Description
A magnificent estate-like setting marries the stunning architecture and landscape of this impressive home, which recently underwent a major renovation and expansion resulting in an extraordinary, award-winning residence. The facade was redesigned, square footage was substantially increased, a porte-cochere was added with a 3-car carriage house and gym, and the piece de resistance ~ the stunning kitchen, 2016 national winner of the NARI CotY awards. KR+H custom walnut & white cabinetry, Wolf/Subzero appliances incl deep fryer & steam oven, NO expense was spared! Luxuriate in the new master bath soaking tub or steam shower. Take the elevator to the home theatre, game room, fun 50's kitchen or guest suite. The glass turret leads to a lobby, library and private 3rd floor office. Resort-like grounds feature a salt water pool, koi ponds, waterfall, cabana w/full bath, outdoor kitchen, gardens and sport court. For the discerning buyer who appreciates the lifestyle this opportunity affords!
Location
State MA
County Norfolk
Zoning RT
Direction From Medfield Center, South on Rt 27, Right @ Light on South St. Extension before Loeffler Lane
Rooms
Family Room Flooring - Hardwood, Recessed Lighting
Basement Full, Finished, Interior Entry, Garage Access
Primary Bedroom Level Second
Dining Room Flooring - Hardwood, Window(s) - Bay/Bow/Box, Wet Bar, Recessed Lighting, Wainscoting, Wine Chiller, Crown Molding
Kitchen Coffered Ceiling(s), Closet/Cabinets - Custom Built, Flooring - Hardwood, Dining Area, Pantry, Countertops - Stone/Granite/Solid, French Doors, Kitchen Island, Wet Bar, Breakfast Bar / Nook, Cabinets - Upgraded, Exterior Access, Open Floorplan, Recessed Lighting, Remodeled, Second Dishwasher, Stainless Steel Appliances, Storage, Wine Chiller, Gas Stove, Crown Molding
Interior
Interior Features Bathroom - Half, Recessed Lighting, Crown Molding, Ceiling Fan(s), Bathroom - Full, Closet, Pantry, Open Floor Plan, Closet - Double, Dining Area, Breakfast Bar / Nook, Mud Room, Study, Library, Bedroom, Media Room, Kitchen, Central Vacuum, Sauna/Steam/Hot Tub, Wet Bar, Wired for Sound, Internet Available - DSL, High Speed Internet, Other
Heating Baseboard, Natural Gas, Ductless
Cooling Central Air
Flooring Tile, Carpet, Marble, Hardwood, Stone / Slate, Flooring - Marble, Flooring - Hardwood, Flooring - Wall to Wall Carpet
Fireplaces Number 2
Fireplaces Type Family Room, Master Bedroom
Appliance Oven, Dishwasher, Disposal, Trash Compactor, Microwave, Countertop Range, Refrigerator, Freezer, Washer, Dryer, Wine Refrigerator, ENERGY STAR Qualified Dishwasher, Vacuum System, Range Hood, Instant Hot Water, Other, Stainless Steel Appliance(s), Gas Water Heater, Tank Water Heater, Plumbed For Ice Maker, Utility Connections for Gas Range, Utility Connections for Electric Oven, Utility Connections for Gas Dryer
Laundry Closet/Cabinets - Custom Built, Gas Dryer Hookup, Washer Hookup, Second Floor
Exterior
Exterior Feature Rain Gutters, Storage, Professional Landscaping, Sprinkler System, Decorative Lighting, Garden, Stone Wall, Other
Garage Spaces 5.0
Fence Fenced/Enclosed, Fenced
Pool Pool - Inground Heated
Community Features Public Transportation, Shopping, Pool, Tennis Court(s), Park, Walk/Jog Trails, Stable(s), Conservation Area, Highway Access, House of Worship, Private School, Public School, Other, Sidewalks
Utilities Available for Gas Range, for Electric Oven, for Gas Dryer, Washer Hookup, Icemaker Connection, Generator Connection
Roof Type Shingle, Other
Total Parking Spaces 10
Garage Yes
Private Pool true
Building
Lot Description Wooded, Easements, Gentle Sloping, Level
Foundation Concrete Perimeter
Sewer Public Sewer
Water Public
Architectural Style Colonial, Other (See Remarks)
Schools
Elementary Schools Mem/Wheel/Dale
Middle Schools Thomas Blake
High Schools Medfield High
Others
Acceptable Financing Contract, Other (See Remarks)
Listing Terms Contract, Other (See Remarks)
Read Less Info
Want to know what your home might be worth? Contact us for a FREE valuation!

Our team is ready to help you sell your home for the highest possible price ASAP
Bought with Robert Erlichman • A & E Realty
"My job is to find and attract mastery-based agents to the office, protect the culture, and make sure everyone is happy! "






