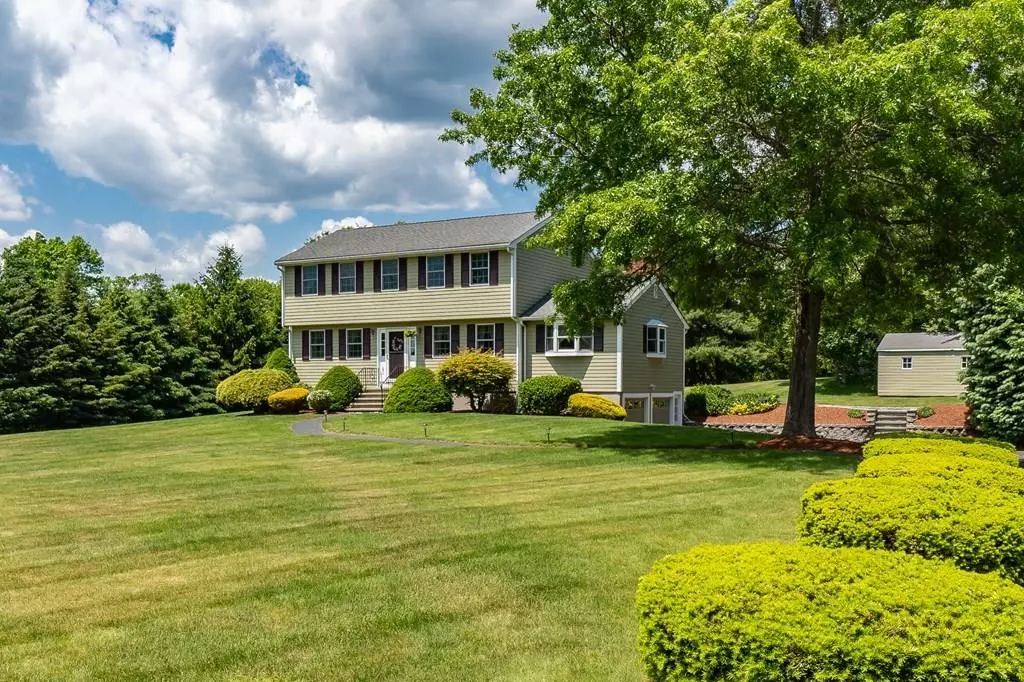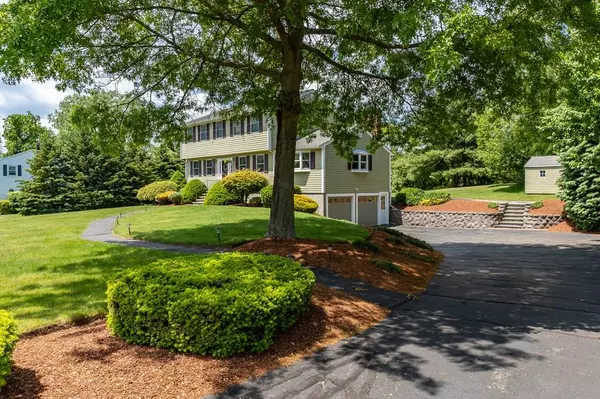$685,000
$689,900
0.7%For more information regarding the value of a property, please contact us for a free consultation.
3 Beds
2.5 Baths
2,440 SqFt
SOLD DATE : 08/14/2020
Key Details
Sold Price $685,000
Property Type Single Family Home
Sub Type Single Family Residence
Listing Status Sold
Purchase Type For Sale
Square Footage 2,440 sqft
Price per Sqft $280
Subdivision Putnam Estates
MLS Listing ID 72670425
Sold Date 08/14/20
Style Colonial
Bedrooms 3
Full Baths 2
Half Baths 1
Year Built 1985
Annual Tax Amount $6,919
Tax Year 2020
Lot Size 1.060 Acres
Acres 1.06
Property Description
Buyers got cold feet! Their loss is your gain! Location, Location, Location. Fall in love with Putnam Estates, the cul-de-sac neighborhood setting you have been dreaming about! This 1985 Colonial sits on a gorgeous, flat acre of land surrounded by majestic pine trees. Home has been upgraded with superior Hardy Plank siding, Azek trim and all tilt-out Marvin windows. Lovely two-level deck and above ground pool to relax and enjoy your private yard. New retaining walls & handy spacious Shed. Inside you will love the large eat-in kitchen, fireplace living room. & formal dining room. 2nd floor has 2 spacious bedrooms, two baths w/new vinyl plank flooring, and a large master suite with walk-in closet. Lower level is finished with an awesome family room and game room w/ natural knotty pine and wall to wall carpet . Central Air and a 7 zone irrigation system. Conveniently located near all major routes, quick highway access & shopping. Highly rated Masco school system.
Location
State MA
County Essex
Zoning R1B
Direction Rt 62 to Gregory to Deacon Drive
Rooms
Family Room Flooring - Wall to Wall Carpet
Basement Full, Finished, Garage Access
Primary Bedroom Level Second
Dining Room Flooring - Wall to Wall Carpet
Kitchen Flooring - Laminate, Dining Area, Stainless Steel Appliances
Interior
Interior Features Game Room, Home Office
Heating Forced Air, Oil, Propane
Cooling Central Air
Flooring Vinyl, Carpet, Flooring - Wall to Wall Carpet
Fireplaces Number 1
Fireplaces Type Living Room
Appliance Range, Dishwasher, Refrigerator, Washer, Dryer, Electric Water Heater, Tank Water Heater, Utility Connections for Electric Range, Utility Connections for Electric Dryer
Laundry Electric Dryer Hookup, Washer Hookup, First Floor
Exterior
Exterior Feature Storage, Sprinkler System
Garage Spaces 2.0
Pool Above Ground
Community Features Public Transportation, Shopping, Highway Access
Utilities Available for Electric Range, for Electric Dryer, Washer Hookup
Roof Type Shingle
Total Parking Spaces 5
Garage Yes
Private Pool true
Building
Lot Description Cul-De-Sac
Foundation Concrete Perimeter
Sewer Private Sewer
Water Public
Architectural Style Colonial
Schools
Elementary Schools Fuller/Howe
Middle Schools Masco
High Schools Masco
Others
Acceptable Financing Contract
Listing Terms Contract
Read Less Info
Want to know what your home might be worth? Contact us for a FREE valuation!

Our team is ready to help you sell your home for the highest possible price ASAP
Bought with Viviane Alvarenga • Century 21 North East
"My job is to find and attract mastery-based agents to the office, protect the culture, and make sure everyone is happy! "






