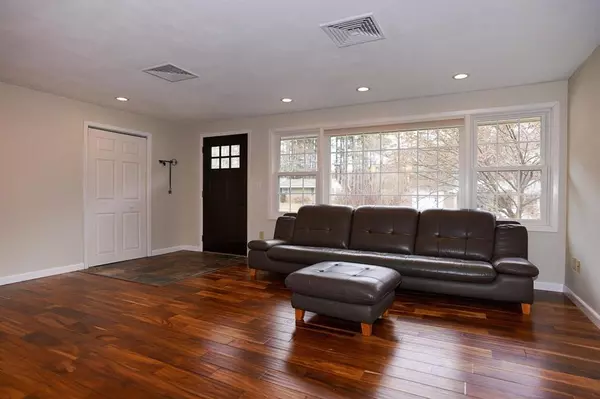$447,500
$440,000
1.7%For more information regarding the value of a property, please contact us for a free consultation.
3 Beds
2 Baths
1,404 SqFt
SOLD DATE : 08/14/2020
Key Details
Sold Price $447,500
Property Type Single Family Home
Sub Type Single Family Residence
Listing Status Sold
Purchase Type For Sale
Square Footage 1,404 sqft
Price per Sqft $318
Subdivision Old Stage Estates
MLS Listing ID 72627783
Sold Date 08/14/20
Style Ranch
Bedrooms 3
Full Baths 2
HOA Y/N false
Year Built 1966
Annual Tax Amount $6,123
Tax Year 2019
Lot Size 0.550 Acres
Acres 0.55
Property Description
This bright and cheerful ranch-syle home is located in the neighborhood of Old Stage Estates on a low-traffic street with easy access to major and minor commuter routes. Step inside the front door, and step into the large, open-concept living room, dining room and kitchen. Large windows, french doors to the patio and deck, and skylight flood the room with light and welcome you to the home. With its high-end wood laminate floors, updated kitchen with granite, stainless appliances, and large kitchen island, you'll quickly imagine your family living comfortably here. The spacious master bedroom has a walk-in closet and bath and the other two bedrooms have generous proportions and one even has a walk-in closet. The private backyard is accessed through the french doors where family and friends can enjoy the patio and deck.Showings will begin with the first Open House on Saturday. Sale is contingent on sellers finding suitable house.
Location
State MA
County Middlesex
Area South Chelmsford
Zoning RES
Direction Boston Rd to Concord Rd to Marina Rd, Turn Left on Regina Drive
Rooms
Primary Bedroom Level First
Dining Room Flooring - Laminate, French Doors, Open Floorplan
Kitchen Skylight, Flooring - Laminate, Countertops - Stone/Granite/Solid, Kitchen Island, Open Floorplan, Recessed Lighting, Remodeled
Interior
Heating Forced Air, Natural Gas
Cooling Central Air
Appliance Disposal, Microwave, ENERGY STAR Qualified Refrigerator, ENERGY STAR Qualified Dishwasher, Range - ENERGY STAR, Gas Water Heater, Tank Water Heater, Utility Connections for Electric Range, Utility Connections for Electric Oven, Utility Connections for Electric Dryer
Laundry Electric Dryer Hookup, Washer Hookup, First Floor
Exterior
Exterior Feature Rain Gutters, Storage
Garage Spaces 1.0
Community Features Public Transportation, Shopping, Walk/Jog Trails, Golf, Medical Facility, Laundromat, Bike Path, Conservation Area, Highway Access, House of Worship
Utilities Available for Electric Range, for Electric Oven, for Electric Dryer, Washer Hookup
Total Parking Spaces 6
Garage Yes
Building
Foundation Slab
Sewer Public Sewer
Water Public
Schools
Elementary Schools South Row
Middle Schools Mccarthy
High Schools Chs
Read Less Info
Want to know what your home might be worth? Contact us for a FREE valuation!

Our team is ready to help you sell your home for the highest possible price ASAP
Bought with Susan Lewis • LAER Realty Partners

"My job is to find and attract mastery-based agents to the office, protect the culture, and make sure everyone is happy! "






