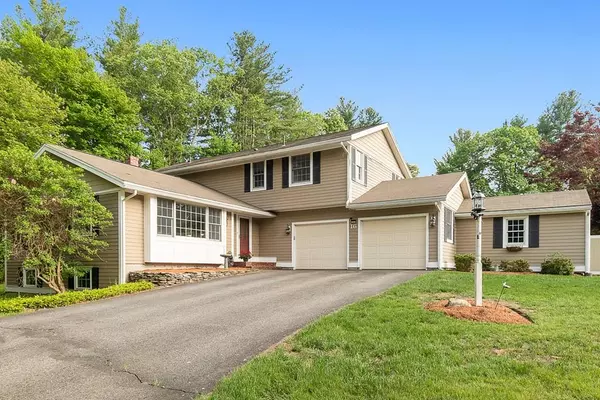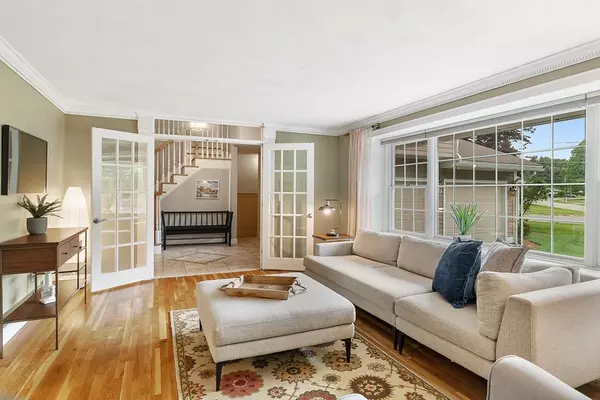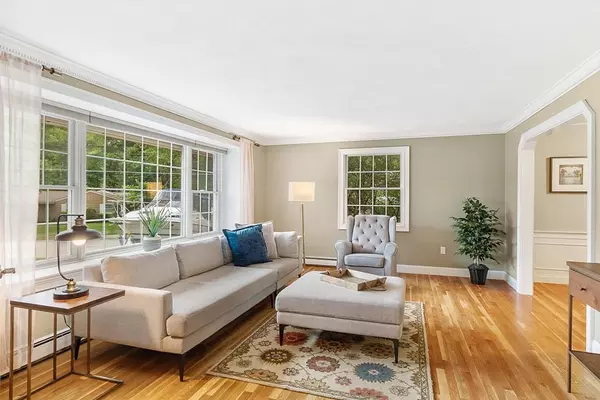$637,000
$620,000
2.7%For more information regarding the value of a property, please contact us for a free consultation.
4 Beds
2.5 Baths
2,260 SqFt
SOLD DATE : 08/12/2020
Key Details
Sold Price $637,000
Property Type Single Family Home
Sub Type Single Family Residence
Listing Status Sold
Purchase Type For Sale
Square Footage 2,260 sqft
Price per Sqft $281
Subdivision Old Stage Estates
MLS Listing ID 72665557
Sold Date 08/12/20
Style Colonial
Bedrooms 4
Full Baths 2
Half Baths 1
HOA Y/N false
Year Built 1969
Annual Tax Amount $8,531
Tax Year 2020
Lot Size 1.160 Acres
Acres 1.16
Property Description
OFFER DEADLINE SAT @ 6 PM. PLS ALLOW 24 HOURS TO REVIEW. Extensively updated & tastefully appointed Colonial @ desirable Old Stage Estates n'hood! Proudly set back & elevated from road, property offers large, fenced-in backyard for play & new entertainment-sized patio. There’s room here for everyone & their hobbies - 2,430 sf. of living space PLUS additional ~400 sf. on lower lvl. French doors to Living Rm, large picture window; arched doorway opens to formal Dining Rm (currently used as Home Office). Convenient, well designed workspace in Kitchen: gas stove, double ovens, cherry cabinets, granite counters, SS appliances, breakfast area. Family Rm w/ distinctive fieldstone fireplace & woodstove insert. Sliders to 3-season Porch. Convenient 1/2 Bath & separate Laundry Room w/ door to back yard complete the first floor. Upstairs features Master Suite, 3 additional BRs & Main Bath. Oak floors in all Bedrooms; 2 are currently carpeted. Updated Baths. Finished Lower level: Rec Rm & Office.
Location
State MA
County Middlesex
Zoning Residentia
Direction Old Stage or Smoke Rise or Rio Grande to 16 Sierra Drive.
Rooms
Basement Full, Partially Finished, Interior Entry, Concrete
Primary Bedroom Level Second
Interior
Interior Features Sun Room, Play Room, Office, High Speed Internet
Heating Baseboard, Natural Gas
Cooling Ductless
Flooring Wood, Tile, Carpet
Fireplaces Number 1
Appliance Range, Dishwasher, Disposal, Microwave, Refrigerator, Gas Water Heater, Plumbed For Ice Maker, Utility Connections for Gas Range, Utility Connections for Gas Oven, Utility Connections for Electric Dryer
Laundry First Floor, Washer Hookup
Exterior
Exterior Feature Rain Gutters
Garage Spaces 2.0
Fence Fenced/Enclosed, Fenced
Community Features Walk/Jog Trails, Golf, Bike Path, Conservation Area
Utilities Available for Gas Range, for Gas Oven, for Electric Dryer, Washer Hookup, Icemaker Connection
Roof Type Shingle
Total Parking Spaces 6
Garage Yes
Building
Lot Description Corner Lot, Wooded, Gentle Sloping, Level
Foundation Concrete Perimeter
Sewer Public Sewer
Water Public
Schools
Elementary Schools South Row Eleme
Middle Schools Mccarthy Middle
High Schools Chelmsford Hs
Read Less Info
Want to know what your home might be worth? Contact us for a FREE valuation!

Our team is ready to help you sell your home for the highest possible price ASAP
Bought with Lori Megee • Keller Williams Realty Boston Northwest

"My job is to find and attract mastery-based agents to the office, protect the culture, and make sure everyone is happy! "






