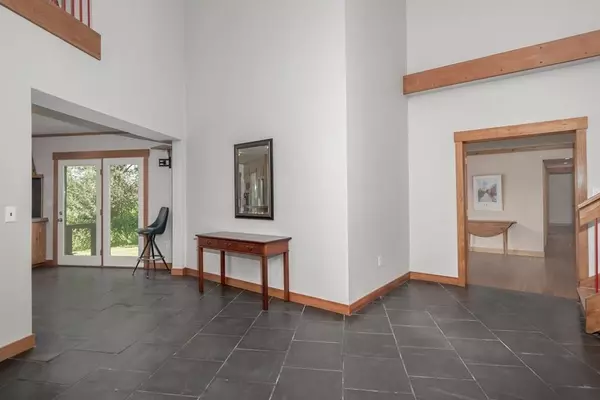$609,000
$610,000
0.2%For more information regarding the value of a property, please contact us for a free consultation.
3 Beds
2 Baths
2,296 SqFt
SOLD DATE : 09/15/2020
Key Details
Sold Price $609,000
Property Type Single Family Home
Sub Type Single Family Residence
Listing Status Sold
Purchase Type For Sale
Square Footage 2,296 sqft
Price per Sqft $265
Subdivision Westlands
MLS Listing ID 72692909
Sold Date 09/15/20
Style Colonial, Cape, Craftsman
Bedrooms 3
Full Baths 2
Year Built 1930
Annual Tax Amount $5,662
Tax Year 2020
Lot Size 3.040 Acres
Acres 3.04
Property Description
This one is unique for the buyer w/discerning taste looking for a lifestyle... 3 private acres w/ perennial gardens and soaring trees, the last house on a dead-end street in the Westlands. The original house features a front to back living room w/ Pella slider to large deck and yard w/ firepit; two bedrooms, full bath and laundry room with sink. The newer section, added about 2006, features a dramatic 2 story foyer, open floor plan and heated custom Vermont slate flooring. The kitchen features custom cabinets, butcher block and concrete counters, new gas cooktop, and wall oven. Charming screen porch off the back. Walk up the open staircase to the second floor to view the magnificent Master Suite complete w/ separate office and full bath. The best part of all...the upstairs deck with spectacular views of the very private yard. Fresh paint throughout, newer roof, high efficiency Lochinvar Combi Boiler for radiant heat/hot water! Refreshingly unique contemporary floor plan. A real gem
Location
State MA
County Middlesex
Zoning res
Direction Rte. 110 to Evergreen
Rooms
Primary Bedroom Level Second
Kitchen Cathedral Ceiling(s), Closet/Cabinets - Custom Built, Flooring - Stone/Ceramic Tile, Dining Area, Countertops - Stone/Granite/Solid, Countertops - Upgraded, Stainless Steel Appliances
Interior
Interior Features Office, Foyer
Heating Natural Gas, Hydronic Floor Heat(Radiant)
Cooling None
Flooring Tile, Hardwood, Stone / Slate
Appliance Range, Oven, Dishwasher, Microwave, Washer, Dryer, Tank Water Heaterless, Utility Connections for Gas Range, Utility Connections for Electric Dryer
Laundry First Floor, Washer Hookup
Exterior
Exterior Feature Storage, Garden
Garage Spaces 2.0
Community Features Public Transportation, Shopping, Park, Stable(s), Golf, Medical Facility, Bike Path, Conservation Area, Highway Access, Public School, T-Station, University
Utilities Available for Gas Range, for Electric Dryer, Washer Hookup
View Y/N Yes
View Scenic View(s)
Roof Type Shingle
Total Parking Spaces 4
Garage Yes
Building
Lot Description Wooded, Easements, Cleared, Level
Foundation Irregular
Sewer Public Sewer
Water Public
Others
Senior Community false
Read Less Info
Want to know what your home might be worth? Contact us for a FREE valuation!

Our team is ready to help you sell your home for the highest possible price ASAP
Bought with Jing Team • Compass

"My job is to find and attract mastery-based agents to the office, protect the culture, and make sure everyone is happy! "






