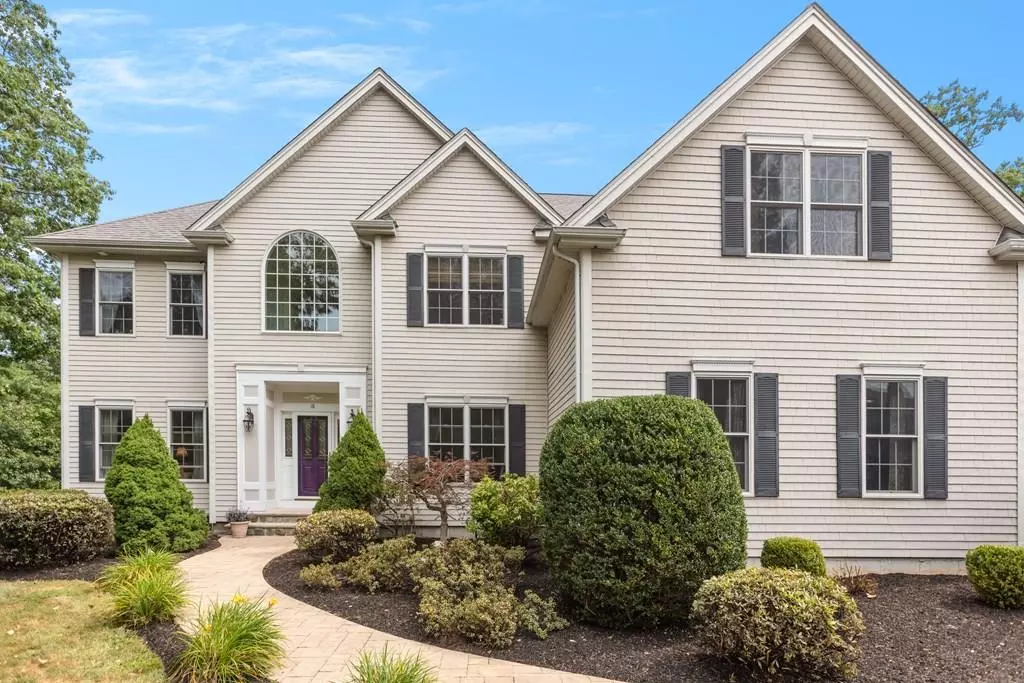$1,135,000
$1,119,000
1.4%For more information regarding the value of a property, please contact us for a free consultation.
4 Beds
3.5 Baths
5,100 SqFt
SOLD DATE : 11/02/2020
Key Details
Sold Price $1,135,000
Property Type Single Family Home
Sub Type Single Family Residence
Listing Status Sold
Purchase Type For Sale
Square Footage 5,100 sqft
Price per Sqft $222
Subdivision Rye Brook Estates
MLS Listing ID 72716925
Sold Date 11/02/20
Style Colonial
Bedrooms 4
Full Baths 3
Half Baths 1
Year Built 2004
Annual Tax Amount $13,100
Tax Year 2020
Lot Size 0.930 Acres
Acres 0.93
Property Description
From the moment you enter this impeccable 4-Bedroom Colonial you will feel the warmth and comfort of this home.Whether it is the exquisite wainscoting or the sunlight that beams throughout the home, you will feel relaxed and comfortable.Gleaming hardwood floors all through the home escort you through this spacious home with an Open Floor Plan.The kitchen is equipped with stainless steel appliances,red birch cabinets and opens to a deck overlooking a totally private backyard.When you step into the family room with magnificent wainscoting, fireplace, huge window wall and cathedral ceilings you will not want to leave.The Master Bedroom Suite has a sitting area, two walk-in closets and a bath with a jetted tub, water closet and two separate vanities.The home also has central vac,sprinklers,and an alarm system. If that's not enough it also has an au pair/in law possibilities.The walk-out basement is finished and has its own washer and dryer, kitchen, family room and two walk-in closets.
Location
State MA
County Essex
Zoning R1B
Direction Liberty to Sawyer
Rooms
Family Room Cathedral Ceiling(s), Ceiling Fan(s), Flooring - Hardwood, Cable Hookup, High Speed Internet Hookup, Recessed Lighting, Wainscoting, Crown Molding
Basement Finished, Walk-Out Access, Interior Entry
Primary Bedroom Level Second
Dining Room Flooring - Hardwood, Wainscoting
Kitchen Flooring - Hardwood, Dining Area, Balcony / Deck, Countertops - Stone/Granite/Solid, Kitchen Island, Deck - Exterior, Exterior Access, Open Floorplan, Recessed Lighting, Stainless Steel Appliances, Gas Stove, Lighting - Pendant, Crown Molding
Interior
Interior Features Attic Access, Dining Area, Closet - Walk-in, High Speed Internet Hookup, Bathroom - 3/4, Home Office, Kitchen, Game Room, Bathroom, Central Vacuum
Heating Forced Air, Natural Gas
Cooling Central Air
Flooring Tile, Carpet, Laminate, Hardwood, Flooring - Hardwood, Flooring - Laminate, Flooring - Wall to Wall Carpet, Flooring - Stone/Ceramic Tile
Fireplaces Number 1
Fireplaces Type Family Room
Appliance Oven, Dishwasher, Countertop Range, Refrigerator, Washer, Dryer, Vacuum System, Cooktop, Gas Water Heater
Laundry First Floor
Exterior
Exterior Feature Rain Gutters, Storage, Professional Landscaping, Sprinkler System, Decorative Lighting, Stone Wall
Garage Spaces 3.0
Community Features Shopping, Park, Highway Access, House of Worship
Roof Type Shingle
Total Parking Spaces 10
Garage Yes
Building
Lot Description Gentle Sloping
Foundation Concrete Perimeter
Sewer Private Sewer
Water Public
Architectural Style Colonial
Schools
Middle Schools Masco
High Schools Masco
Read Less Info
Want to know what your home might be worth? Contact us for a FREE valuation!

Our team is ready to help you sell your home for the highest possible price ASAP
Bought with Andrea O'Reilly • Keller Williams Realty
"My job is to find and attract mastery-based agents to the office, protect the culture, and make sure everyone is happy! "






