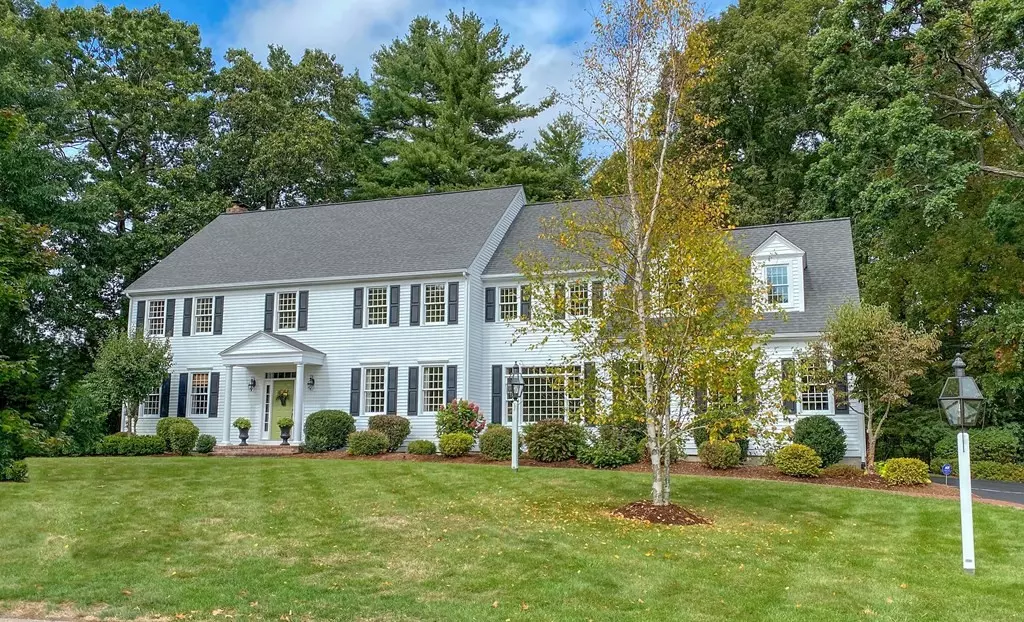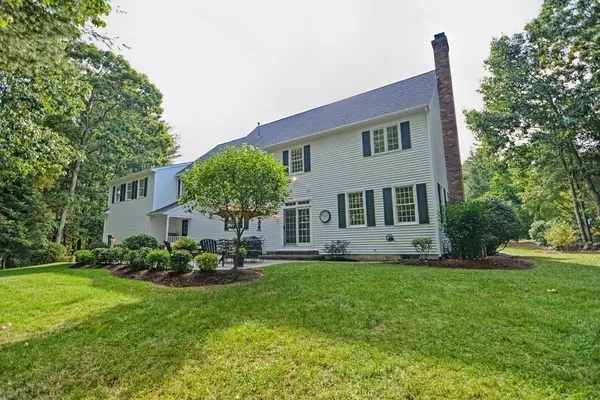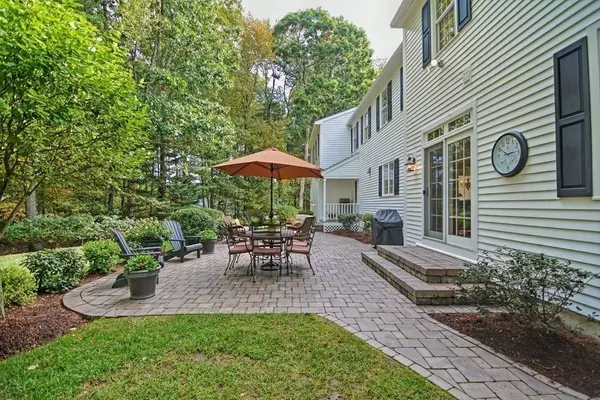$1,475,000
$1,349,000
9.3%For more information regarding the value of a property, please contact us for a free consultation.
5 Beds
3.5 Baths
4,642 SqFt
SOLD DATE : 11/18/2020
Key Details
Sold Price $1,475,000
Property Type Single Family Home
Sub Type Single Family Residence
Listing Status Sold
Purchase Type For Sale
Square Footage 4,642 sqft
Price per Sqft $317
Subdivision Southern Acres
MLS Listing ID 72735377
Sold Date 11/18/20
Style Colonial
Bedrooms 5
Full Baths 3
Half Baths 1
HOA Fees $41/ann
HOA Y/N true
Year Built 1998
Annual Tax Amount $20,524
Tax Year 2020
Lot Size 0.930 Acres
Acres 0.93
Property Description
One of the most admired homes in highly desired Southern Acres with an ideal location! Sun filled 5 bedroom, 3.5 bath Colonial at the end of cul-de-sac on a huge private level lot with room for a pool! Meticulously maintained and beautifully updated with an open floor plan great for entertaining. Gorgeous Kitchen offers an abundance of custom cabinetry with granite counters, large island, high end appliances, wine chiller and walk-in pantry. Large eat-in area with double slider leads to the fireplaced Family Room with oversized windows. Stunning Dining Room features huge picture window, wainscoting and dentil molding and opens through double French doors to the elegant Living Room with wet bar. Upstairs the Master Suite offers 2 walk-in closets and full bath with double vanity, tiled shower & jacuzzi. 3 spacious bedrooms, 2 full baths and a huge 5th bedroom by back staircase currently used as second Family Room. 1st floor office and expansive 3rd floor bonus/second office. Don't miss!!
Location
State MA
County Norfolk
Zoning RT
Direction South St to left on Loeffler, right on Inness Circle to end of cul-de-sac. 4 miles to Walpole train.
Rooms
Family Room Flooring - Hardwood, Recessed Lighting, Crown Molding
Basement Full, Interior Entry, Bulkhead, Radon Remediation System, Unfinished
Primary Bedroom Level Second
Dining Room Flooring - Hardwood, Window(s) - Picture, French Doors, Wainscoting, Lighting - Overhead, Crown Molding
Kitchen Flooring - Hardwood, Dining Area, Pantry, Countertops - Stone/Granite/Solid, Countertops - Upgraded, Kitchen Island, Breakfast Bar / Nook, Cabinets - Upgraded, Open Floorplan, Recessed Lighting, Remodeled, Slider, Stainless Steel Appliances, Lighting - Overhead, Crown Molding
Interior
Interior Features Closet/Cabinets - Custom Built, Cabinets - Upgraded, Recessed Lighting, Crown Molding, Pantry, Bathroom - Full, Bathroom - Tiled With Shower Stall, Countertops - Stone/Granite/Solid, Lighting - Overhead, Ceiling - Cathedral, Ceiling Fan(s), Office, Mud Room, Bathroom, Central Vacuum, Wet Bar, Wired for Sound
Heating Forced Air
Cooling Central Air
Flooring Tile, Carpet, Hardwood, Flooring - Hardwood, Flooring - Stone/Ceramic Tile, Flooring - Wall to Wall Carpet
Fireplaces Number 1
Fireplaces Type Family Room
Appliance Oven, Dishwasher, Disposal, Microwave, Countertop Range, Refrigerator, Washer, Dryer, Wine Refrigerator, Range Hood, Gas Water Heater, Plumbed For Ice Maker, Utility Connections for Gas Range, Utility Connections for Electric Dryer
Laundry Closet/Cabinets - Custom Built, Flooring - Stone/Ceramic Tile, Electric Dryer Hookup, First Floor, Washer Hookup
Exterior
Exterior Feature Rain Gutters, Storage, Professional Landscaping, Sprinkler System
Garage Spaces 3.0
Community Features Shopping, Tennis Court(s), Park, Walk/Jog Trails, Conservation Area, Private School, Public School, Sidewalks
Utilities Available for Gas Range, for Electric Dryer, Washer Hookup, Icemaker Connection
Roof Type Shingle
Total Parking Spaces 5
Garage Yes
Building
Lot Description Cul-De-Sac, Wooded, Easements, Level
Foundation Concrete Perimeter
Sewer Public Sewer
Water Public
Architectural Style Colonial
Schools
Middle Schools Blake
High Schools Medfield
Others
Senior Community false
Read Less Info
Want to know what your home might be worth? Contact us for a FREE valuation!

Our team is ready to help you sell your home for the highest possible price ASAP
Bought with Katherine Murray • Coldwell Banker Realty - Westwood
"My job is to find and attract mastery-based agents to the office, protect the culture, and make sure everyone is happy! "






