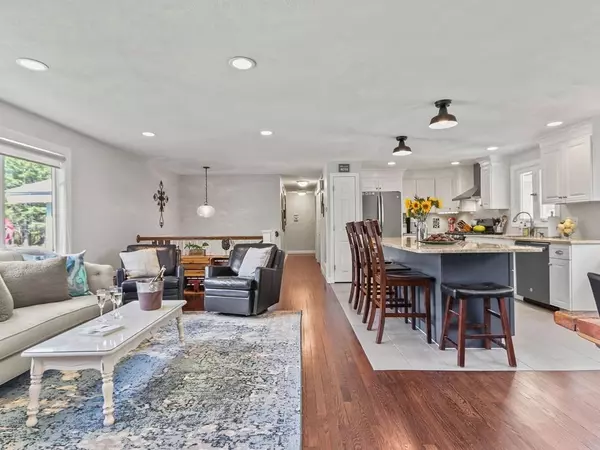$635,000
$649,900
2.3%For more information regarding the value of a property, please contact us for a free consultation.
4 Beds
2.5 Baths
2,150 SqFt
SOLD DATE : 07/29/2020
Key Details
Sold Price $635,000
Property Type Single Family Home
Sub Type Single Family Residence
Listing Status Sold
Purchase Type For Sale
Square Footage 2,150 sqft
Price per Sqft $295
Subdivision Old Stage Estates
MLS Listing ID 72659903
Sold Date 07/29/20
Style Raised Ranch
Bedrooms 4
Full Baths 2
Half Baths 1
Year Built 1970
Annual Tax Amount $7,702
Tax Year 2020
Lot Size 0.950 Acres
Acres 0.95
Property Description
See 3D tour - Right out of a magazine! This lovingly cared for home is looking for new memories to fill it. As you arrive you will initially recognize the friendly, quiet street it sits on, perfect for summer walks or first-time wobbly little bike riders! As you enter the house you will instantly be greeted with the feeling of home. Wide open floor plan with an updated kitchen and oversized island offers an ideal layout for entertaining. Step out onto the deck and enjoy the view of your professionally landscaped private backyard. Lower level with half bath and exterior access is a great space ready to fit your needs. Brand new WiFi enabled garage doors complete your oversized two car garage with additional room for storage, work benches and/or work out areas! Nothing left to do but move in! Get in before its gone.
Location
State MA
County Middlesex
Zoning RES
Direction Acton Road to Burning Tree to Country Club Drive
Rooms
Family Room Flooring - Wall to Wall Carpet, Exterior Access
Basement Full, Finished, Garage Access
Primary Bedroom Level First
Dining Room Flooring - Hardwood, Open Floorplan
Kitchen Flooring - Stone/Ceramic Tile, Countertops - Stone/Granite/Solid, Kitchen Island, Recessed Lighting, Remodeled, Stainless Steel Appliances
Interior
Heating Forced Air, Natural Gas
Cooling Central Air
Flooring Wood, Tile
Fireplaces Number 2
Fireplaces Type Family Room
Appliance Range, Dishwasher, Disposal, Microwave, Refrigerator, Freezer, Washer, Dryer, Gas Water Heater, Tank Water Heater, Utility Connections for Gas Range, Utility Connections for Electric Dryer
Laundry In Basement, Washer Hookup
Exterior
Exterior Feature Sprinkler System
Garage Spaces 2.0
Utilities Available for Gas Range, for Electric Dryer, Washer Hookup
Roof Type Shingle
Total Parking Spaces 4
Garage Yes
Building
Lot Description Wooded
Foundation Concrete Perimeter
Sewer Public Sewer
Water Public
Schools
Elementary Schools South Row
Middle Schools Mccarthy
High Schools Chelmsford High
Read Less Info
Want to know what your home might be worth? Contact us for a FREE valuation!

Our team is ready to help you sell your home for the highest possible price ASAP
Bought with Mila Pavo • Cameron Real Estate Group

"My job is to find and attract mastery-based agents to the office, protect the culture, and make sure everyone is happy! "






