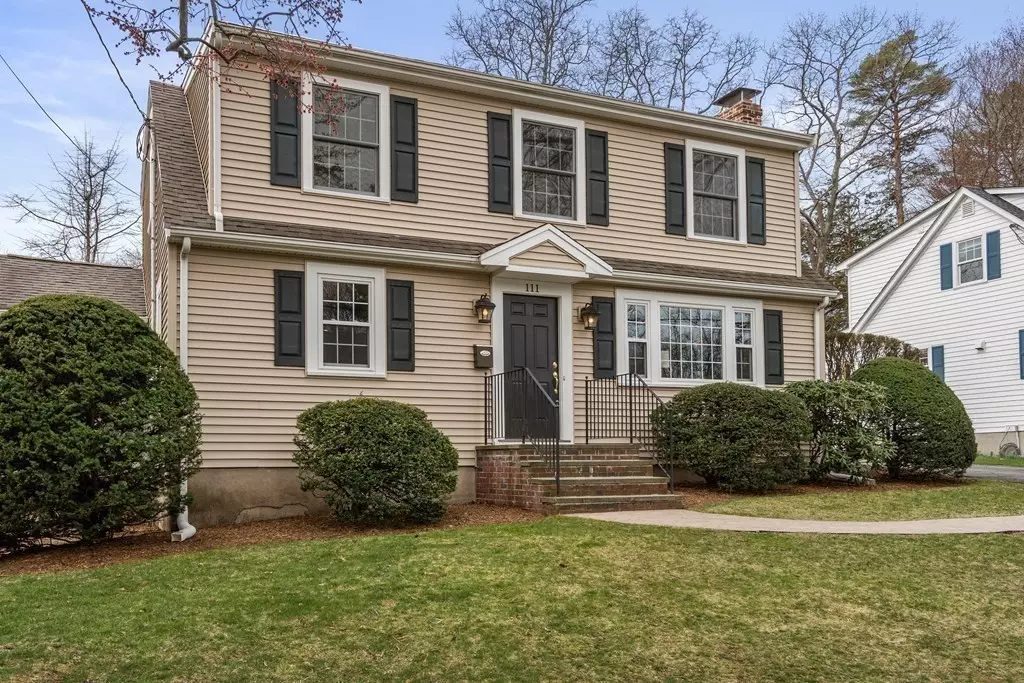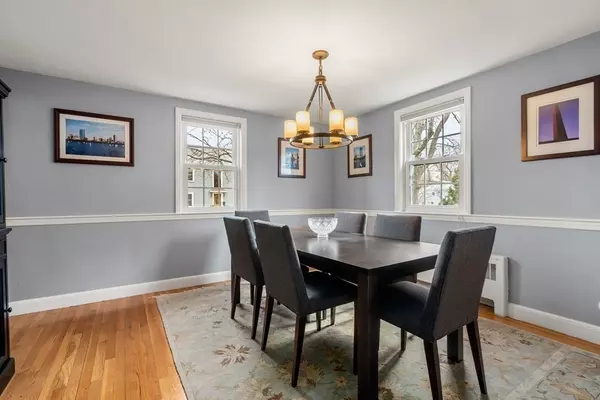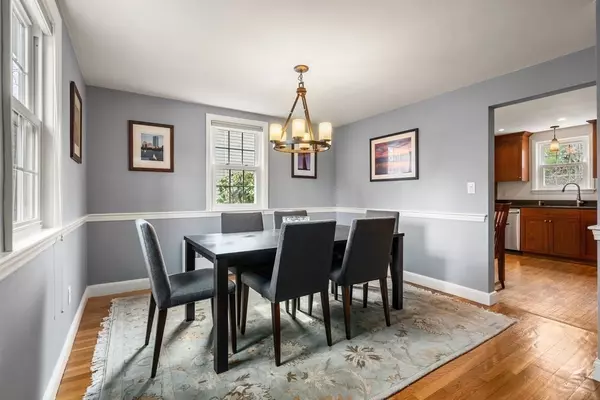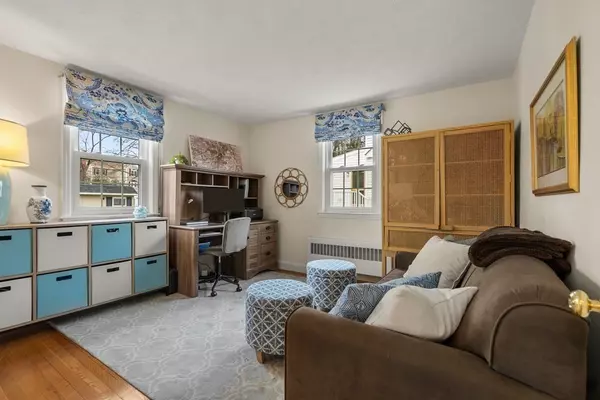$880,000
$749,000
17.5%For more information regarding the value of a property, please contact us for a free consultation.
4 Beds
2 Baths
1,692 SqFt
SOLD DATE : 06/11/2021
Key Details
Sold Price $880,000
Property Type Single Family Home
Sub Type Single Family Residence
Listing Status Sold
Purchase Type For Sale
Square Footage 1,692 sqft
Price per Sqft $520
Subdivision The Maze
MLS Listing ID 72810614
Sold Date 06/11/21
Style Cape
Bedrooms 4
Full Baths 2
HOA Y/N false
Year Built 1942
Annual Tax Amount $9,160
Tax Year 2021
Lot Size 6,534 Sqft
Acres 0.15
Property Description
This Cape Style home with full front and rear dormers has over 2000 square feet of living space. Offering four bedrooms and two full baths with generous ceiling height throughout. The spacious bedrooms, finished basement with custom built-ins, fully fenced back yard and modern decor add to the charm of this well kept home. Situated in a coveted neighborhood in close proximity to downtown, parks, and schools. Pride of ownership is reflected in the continued attention to the home including interior painting (2021) new siding (2019), landscaping/fence (2015) and many new windows (2016). Located in the very heart of the bustling neighborhood called 'The Maze' by locals, this house has everything a modern buyer seeks. Easy commute to Rt. 95/128 and commuter rails.
Location
State MA
County Norfolk
Zoning SRD
Direction Nahatan to Bonney to Church
Rooms
Family Room Closet/Cabinets - Custom Built, Flooring - Wall to Wall Carpet, Recessed Lighting
Basement Full, Partially Finished, Bulkhead
Primary Bedroom Level Second
Dining Room Flooring - Hardwood
Kitchen Flooring - Hardwood, Countertops - Stone/Granite/Solid, Cabinets - Upgraded, Recessed Lighting
Interior
Interior Features Breezeway, Sun Room
Heating Baseboard, Oil, Electric
Cooling Window Unit(s)
Flooring Tile, Carpet, Hardwood, Flooring - Wall to Wall Carpet
Fireplaces Number 1
Fireplaces Type Living Room
Appliance Range, Dishwasher, Disposal, Microwave, Refrigerator, Washer, Dryer, Oil Water Heater, Utility Connections for Electric Range, Utility Connections for Electric Oven, Utility Connections for Electric Dryer
Laundry In Basement, Washer Hookup
Exterior
Exterior Feature Rain Gutters, Storage
Fence Fenced/Enclosed, Fenced
Community Features Public Transportation, Shopping, Pool, Tennis Court(s), Park, Medical Facility, Highway Access, Public School, T-Station
Utilities Available for Electric Range, for Electric Oven, for Electric Dryer, Washer Hookup
Roof Type Shingle
Total Parking Spaces 3
Garage No
Building
Foundation Concrete Perimeter
Sewer Public Sewer
Water Public
Architectural Style Cape
Schools
Elementary Schools Martha Jones
Middle Schools Thurston
High Schools Westwood
Others
Acceptable Financing Contract
Listing Terms Contract
Read Less Info
Want to know what your home might be worth? Contact us for a FREE valuation!

Our team is ready to help you sell your home for the highest possible price ASAP
Bought with Theresa M. David • Gibson Sotheby's International Realty
"My job is to find and attract mastery-based agents to the office, protect the culture, and make sure everyone is happy! "






