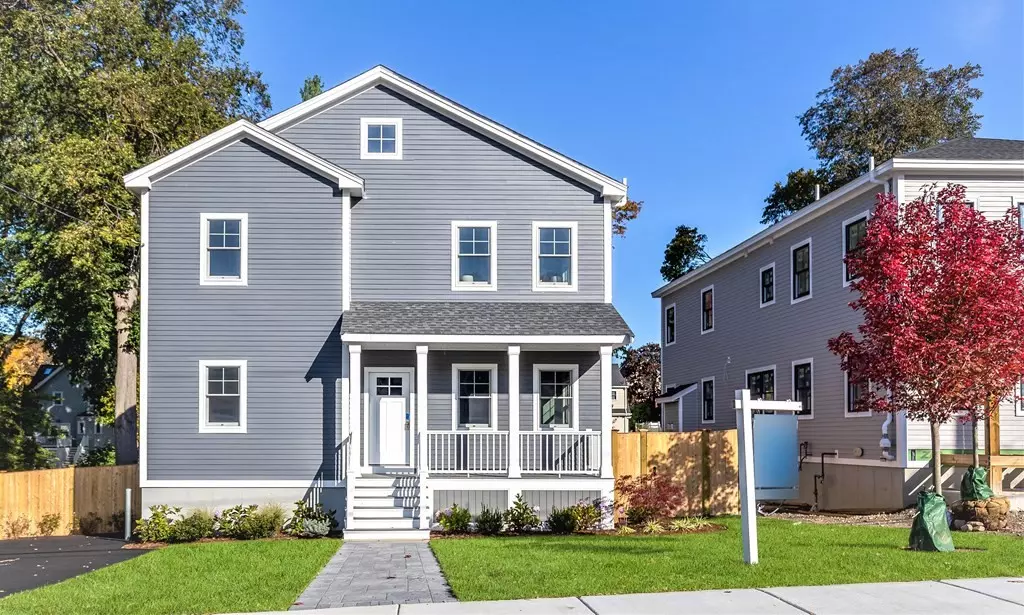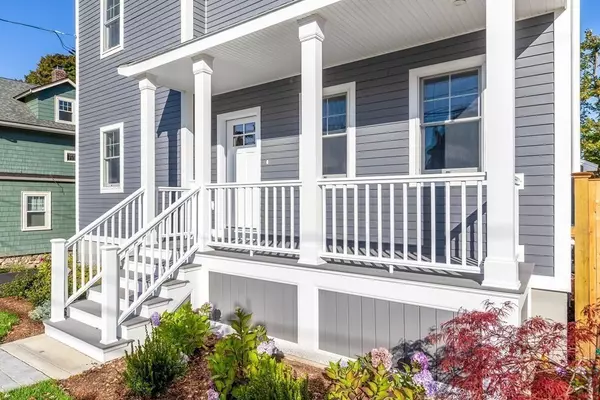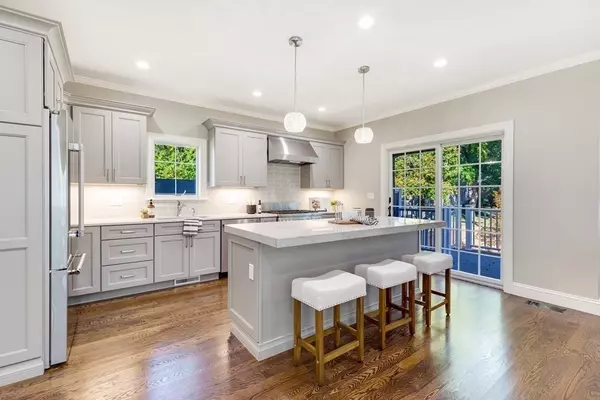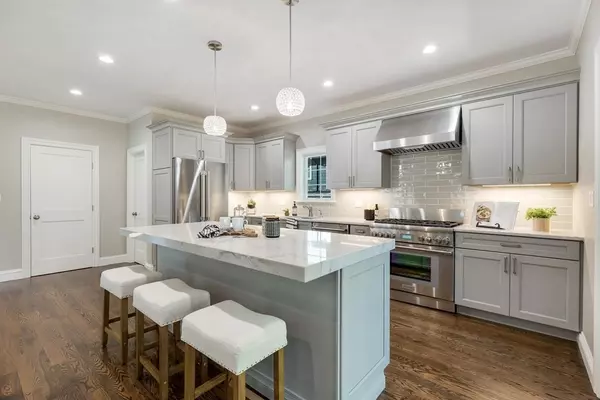$1,275,000
$1,299,000
1.8%For more information regarding the value of a property, please contact us for a free consultation.
4 Beds
3.5 Baths
3,000 SqFt
SOLD DATE : 03/17/2021
Key Details
Sold Price $1,275,000
Property Type Single Family Home
Sub Type Single Family Residence
Listing Status Sold
Purchase Type For Sale
Square Footage 3,000 sqft
Price per Sqft $425
Subdivision East Side - Common - Mount Hood
MLS Listing ID 72737561
Sold Date 03/17/21
Style Colonial
Bedrooms 4
Full Baths 3
Half Baths 1
HOA Y/N false
Year Built 2020
Annual Tax Amount $8,129
Tax Year 2020
Lot Size 8,712 Sqft
Acres 0.2
Property Description
New custom built home near the Common, This 3,000+ sf home features all of today’s state of the art amenities & details, while maintaining the character, quality and charm of the neighborhood. The open floor plan is well designed, w/ an oversized fireplaced family room that is open to the dining area & kitchen. Fully applianced kitchen has SS appliances featuring a thermador 6 burner gas stove. Kit & center island have guartz counters & recessed lighting, Subway tile backsplash. MBR suite has great closet space and a MBTH with large shower. Generous size BR's all have nice closets. All 4 baths will have granite countertops. 1st flr features 9’ ceilings & there are hardwood floors & crown moldings throughout. Second floor laundry area. Andersen 400 windows, closed foam insulation & 2 high efficiency HVAC systems. Irrigation system. The exterior is maintenance free composite siding, trim and 16x13 deck. Nice size front porch. Great location ! Do not miss this opportunity !
Location
State MA
County Middlesex
Area Mount Hood
Zoning URA
Direction Lebanon Street to Laurel Street (Near the Common)
Rooms
Family Room Flooring - Hardwood, Cable Hookup, Open Floorplan, Recessed Lighting
Basement Full, Interior Entry, Radon Remediation System, Concrete, Unfinished
Primary Bedroom Level Second
Dining Room Flooring - Hardwood
Kitchen Flooring - Hardwood, Countertops - Stone/Granite/Solid, Countertops - Upgraded, Kitchen Island, Cabinets - Upgraded, Cable Hookup, Deck - Exterior, Exterior Access, Open Floorplan, Recessed Lighting, Slider, Gas Stove
Interior
Interior Features Bathroom - Half, Countertops - Stone/Granite/Solid, Countertops - Upgraded, Cable Hookup, Bathroom, Home Office, Finish - Cement Plaster
Heating Central, Forced Air, Natural Gas
Cooling Central Air, Dual
Flooring Wood, Tile, Hardwood, Flooring - Stone/Ceramic Tile, Flooring - Hardwood
Fireplaces Number 1
Fireplaces Type Family Room
Appliance Disposal, ENERGY STAR Qualified Dishwasher, Range - ENERGY STAR, Gas Water Heater, Tank Water Heater, Plumbed For Ice Maker, Utility Connections for Gas Range, Utility Connections for Gas Oven, Utility Connections for Gas Dryer
Laundry Second Floor, Washer Hookup
Exterior
Exterior Feature Rain Gutters, Professional Landscaping, Sprinkler System
Community Features Public Transportation, Shopping, Park, Walk/Jog Trails, Golf, Medical Facility, Conservation Area, Highway Access, House of Worship, Public School, Sidewalks
Utilities Available for Gas Range, for Gas Oven, for Gas Dryer, Washer Hookup, Icemaker Connection
Roof Type Shingle
Total Parking Spaces 3
Garage No
Building
Lot Description Cleared, Gentle Sloping, Level
Foundation Concrete Perimeter
Sewer Public Sewer
Water Public
Schools
Elementary Schools Apply
Middle Schools Melrose Middle
High Schools Melrose High
Others
Senior Community false
Read Less Info
Want to know what your home might be worth? Contact us for a FREE valuation!

Our team is ready to help you sell your home for the highest possible price ASAP
Bought with Steven Novak • Redfin Corp.

"My job is to find and attract mastery-based agents to the office, protect the culture, and make sure everyone is happy! "






