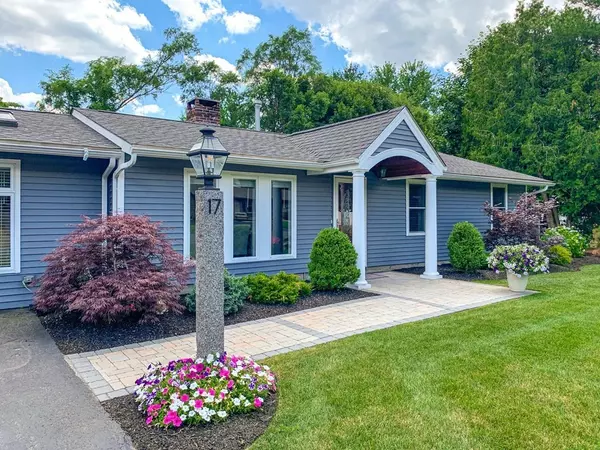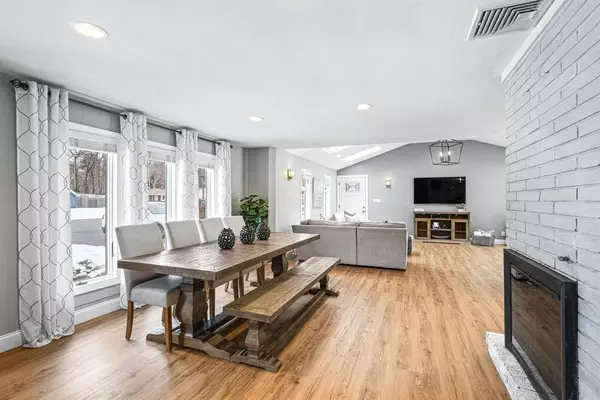$650,000
$599,900
8.4%For more information regarding the value of a property, please contact us for a free consultation.
3 Beds
2 Baths
1,604 SqFt
SOLD DATE : 04/02/2021
Key Details
Sold Price $650,000
Property Type Single Family Home
Sub Type Single Family Residence
Listing Status Sold
Purchase Type For Sale
Square Footage 1,604 sqft
Price per Sqft $405
Subdivision West Peabody
MLS Listing ID 72781649
Sold Date 04/02/21
Style Ranch
Bedrooms 3
Full Baths 2
HOA Y/N false
Year Built 1956
Annual Tax Amount $4,420
Tax Year 2020
Lot Size 0.440 Acres
Acres 0.44
Property Description
Tucked away on a quiet side street, within a highly desirable neighborhood, this beautifully updated West Peabody ranch features 3 beds, 2 full baths and all the convenience of single level living! The open concept living space offers a dining area, spacious living room and modern kitchen. This home boasts eye catching attributes such as a "white washed" fireplace, quartz countertops, ceramic hexagon backsplash, stylish gray shaker cabinetry, and rustic light fixtures. The cathedral ceilings and skylights in the living room allow for tons of natural light, making the area feel spacious, warm & inviting. Down the hall you have a full bathroom and three good sized bedrooms. The master suite has been updated to offer you a private full bath and laundry area. Outside you will find a large and level yard, perfect for entertaining! Additional features include gas heating, central air, pull down attic & oversized shed for storage, vinyl siding & roof both installed 2015, and so much more!
Location
State MA
County Essex
Zoning R1
Direction Goodale to Jordan Rd. to Curwen Rd.
Rooms
Primary Bedroom Level First
Dining Room Window(s) - Bay/Bow/Box, Exterior Access, Open Floorplan, Recessed Lighting, Remodeled
Kitchen Window(s) - Bay/Bow/Box, Pantry, Countertops - Stone/Granite/Solid, Cabinets - Upgraded, Open Floorplan, Recessed Lighting, Remodeled, Stainless Steel Appliances, Peninsula
Interior
Heating Forced Air, Natural Gas, Propane
Cooling Central Air
Fireplaces Number 1
Fireplaces Type Dining Room, Living Room
Appliance Range, Dishwasher, Refrigerator, Washer, Dryer, Range Hood, Propane Water Heater, Utility Connections for Electric Range, Utility Connections for Electric Dryer
Laundry Electric Dryer Hookup, Washer Hookup, First Floor
Exterior
Exterior Feature Storage, Professional Landscaping, Sprinkler System
Fence Fenced/Enclosed, Fenced
Community Features Park, Walk/Jog Trails, Bike Path
Utilities Available for Electric Range, for Electric Dryer
Roof Type Shingle
Total Parking Spaces 6
Garage No
Building
Lot Description Level
Foundation Slab
Sewer Public Sewer
Water Public
Schools
Elementary Schools Choice
Middle Schools Higgins
High Schools Veterans Mem.
Read Less Info
Want to know what your home might be worth? Contact us for a FREE valuation!

Our team is ready to help you sell your home for the highest possible price ASAP
Bought with Kevin McMath • J. Barrett & Company
"My job is to find and attract mastery-based agents to the office, protect the culture, and make sure everyone is happy! "






