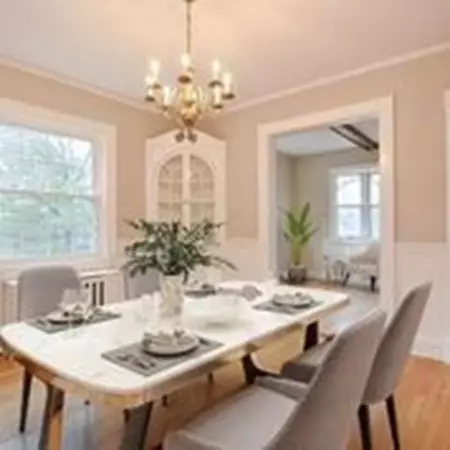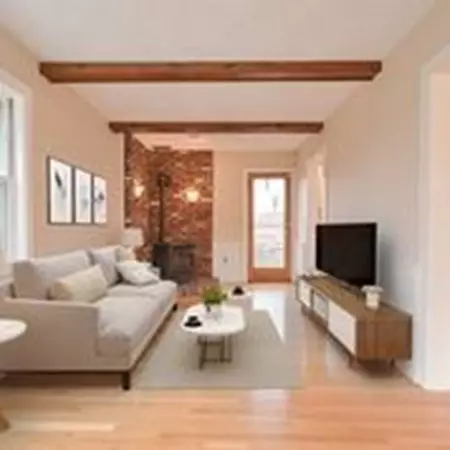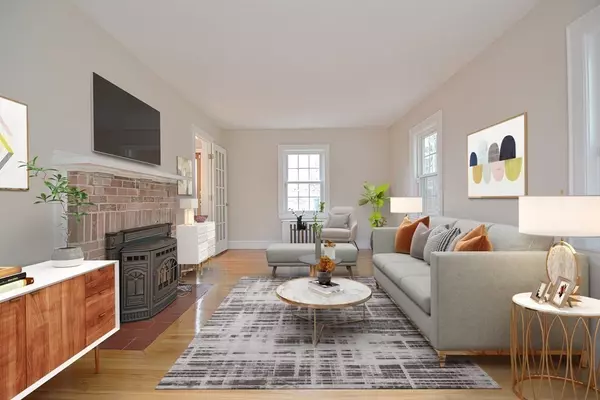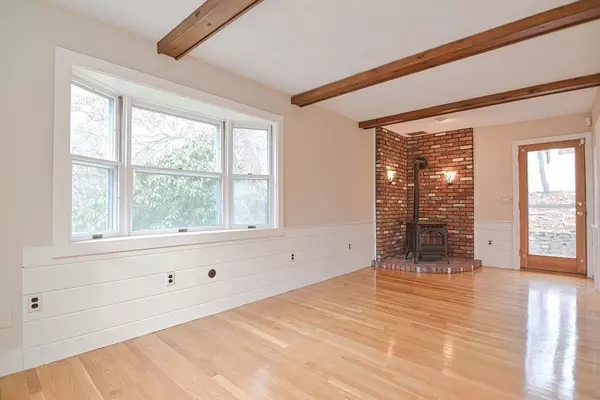$650,000
$649,900
For more information regarding the value of a property, please contact us for a free consultation.
3 Beds
2 Baths
1,624 SqFt
SOLD DATE : 04/22/2021
Key Details
Sold Price $650,000
Property Type Single Family Home
Sub Type Single Family Residence
Listing Status Sold
Purchase Type For Sale
Square Footage 1,624 sqft
Price per Sqft $400
Subdivision The Maze
MLS Listing ID 72775120
Sold Date 04/22/21
Style Cape
Bedrooms 3
Full Baths 2
Year Built 1937
Annual Tax Amount $8,336
Tax Year 2021
Lot Size 7,405 Sqft
Acres 0.17
Property Description
Picture perfect cape in sought after neighborhood! Fantastic layout with three large bedrooms and bath upstairs! The first floor features a front to back living room and family room, a large cabinet-packed kitchen w/ plenty of counter space and a sunny dining room w/ 2 corner cabinets. Hardwoods throughout! Updates include: Harvey windows installed 2004. New furnace, HW heater, and new tank in 2010, New main chimney, bricks and flashing 2016. New roof, gutters w/ leaf guard, new garage opening system, new door from garage to basement 2019. Interior rooms freshly painted fall 2020. New bulkhead 2021. A smartly finished lower-level play/exercise room is great for the whole family and conveniently located second full bath! This sweet house won't last! The stone walls, pretty gate, quintessential cape style, french doors in living room and two fireplaces ( family room is heated by pellet stove). LR pellet insert has been removed.
Location
State MA
County Norfolk
Zoning resident'l
Direction From Westwood Center take Pond st to Dayton ave - within walking distance of middle/high school
Rooms
Family Room Wood / Coal / Pellet Stove, Window(s) - Bay/Bow/Box, Exterior Access
Basement Full, Partially Finished
Primary Bedroom Level Second
Dining Room Closet/Cabinets - Custom Built, Flooring - Hardwood
Kitchen Closet/Cabinets - Custom Built, Flooring - Hardwood, Dining Area
Interior
Interior Features Bathroom - Full, Exercise Room, Internet Available - Broadband, High Speed Internet
Heating Central, Hot Water, Steam, Oil
Cooling None
Flooring Hardwood
Fireplaces Number 2
Fireplaces Type Family Room, Living Room
Appliance Range, Dishwasher, Refrigerator, Washer, Dryer, Oil Water Heater, Utility Connections for Electric Range, Utility Connections for Electric Oven, Utility Connections for Electric Dryer
Laundry In Basement, Washer Hookup
Exterior
Exterior Feature Rain Gutters, Stone Wall
Garage Spaces 1.0
Community Features Public Transportation, Shopping, Park, Stable(s), Medical Facility, Conservation Area, Highway Access, House of Worship, Private School, Public School, T-Station
Utilities Available for Electric Range, for Electric Oven, for Electric Dryer, Washer Hookup
Roof Type Shingle
Total Parking Spaces 3
Garage Yes
Building
Lot Description Gentle Sloping
Foundation Concrete Perimeter
Sewer Public Sewer
Water Public
Architectural Style Cape
Schools
Elementary Schools Martha Jones
Middle Schools Westwood
High Schools Westwood
Others
Senior Community false
Read Less Info
Want to know what your home might be worth? Contact us for a FREE valuation!

Our team is ready to help you sell your home for the highest possible price ASAP
Bought with Tempel Realty Group • Gibson Sotheby's International Realty
"My job is to find and attract mastery-based agents to the office, protect the culture, and make sure everyone is happy! "






