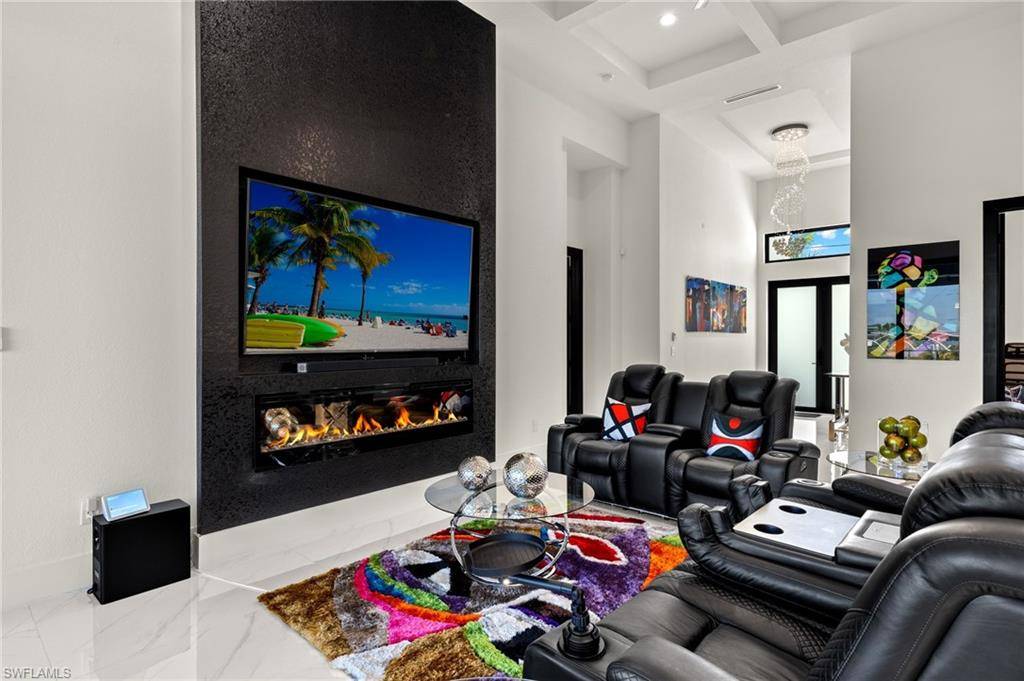3 Beds
3 Baths
2,439 SqFt
3 Beds
3 Baths
2,439 SqFt
Key Details
Property Type Single Family Home
Sub Type Single Family Residence
Listing Status Active
Purchase Type For Sale
Square Footage 2,439 sqft
Price per Sqft $532
Subdivision Cape Coral
MLS Listing ID 225026508
Style Contemporary
Bedrooms 3
Full Baths 3
Originating Board Florida Gulf Coast
Year Built 2020
Annual Tax Amount $12,376
Tax Year 2024
Lot Size 10,802 Sqft
Acres 0.248
Property Sub-Type Single Family Residence
Property Description
Location
State FL
County Lee
Area Cc43 - Cape Coral Unit 58, 59-61, 76,
Zoning R1-W
Direction NORTH on Burnt Store Rd N - WEST on Yucatan PKWY - NORTH on NW 33rd Ave - WEST on NW 14th ST - the house is on the right
Rooms
Dining Room Dining - Living
Kitchen Kitchen Island, Walk-In Pantry
Interior
Interior Features Central Vacuum, Great Room, Den - Study, Wired for Data, Entrance Foyer, Pantry, Wired for Sound, Walk-In Closet(s)
Heating Central Electric, Fireplace(s)
Cooling Ceiling Fan(s), Central Electric
Flooring Tile
Fireplace Yes
Window Features Impact Resistant,Impact Resistant Windows,Window Coverings
Appliance Electric Cooktop, Dishwasher, Disposal, Dryer, Microwave, Refrigerator/Icemaker, Reverse Osmosis, Wall Oven, Washer, Wine Cooler
Laundry Inside, Sink
Exterior
Exterior Feature Boat Canopy/Cover, Dock, Boat Lift, Captain's Walk, Composite Dock, Elec Avail at dock, Water Avail at Dock, Outdoor Kitchen, Sprinkler Auto
Garage Spaces 3.0
Pool In Ground, Equipment Stays, Electric Heat, Pool Bath
Community Features None, Boating, Non-Gated
Utilities Available Cable Available
Waterfront Description Canal Front,Seawall
View Y/N No
View Canal
Roof Type Built-Up or Flat
Porch Screened Lanai/Porch
Garage Yes
Private Pool Yes
Building
Lot Description Irregular Lot, Oversize
Faces NORTH on Burnt Store Rd N - WEST on Yucatan PKWY - NORTH on NW 33rd Ave - WEST on NW 14th ST - the house is on the right
Sewer Septic Tank
Water Reverse Osmosis - Entire House
Architectural Style Contemporary
Structure Type Concrete Block,Stucco
New Construction No
Others
HOA Fee Include None
Tax ID 06-44-23-C2-04265.0120
Ownership Single Family
Security Features Safe,Security System,Smoke Detector(s),Smoke Detectors
Acceptable Financing Buyer Finance/Cash, FHA
Listing Terms Buyer Finance/Cash, FHA
Virtual Tour https://tour.realtoursswfl.com/sites/wevgpxz/unbranded
"My job is to find and attract mastery-based agents to the office, protect the culture, and make sure everyone is happy! "






