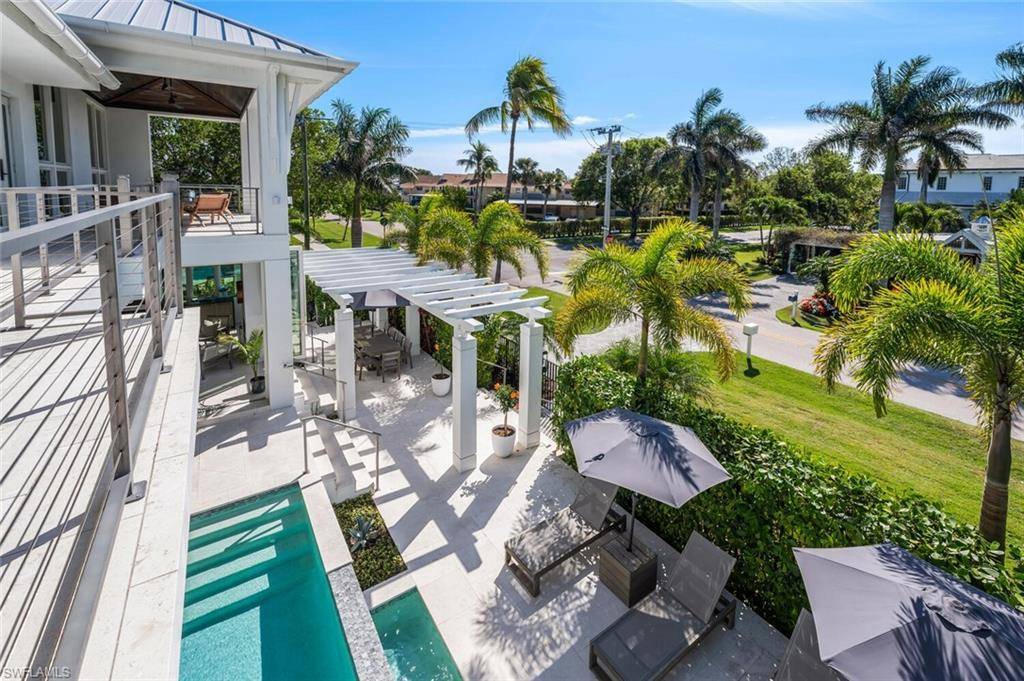4 Beds
5 Baths
3,582 SqFt
4 Beds
5 Baths
3,582 SqFt
Key Details
Property Type Single Family Home
Sub Type Single Family Residence
Listing Status Active
Purchase Type For Rent
Square Footage 3,582 sqft
Subdivision Olde Naples
MLS Listing ID 225019370
Bedrooms 4
Full Baths 4
Half Baths 1
Year Built 2022
Lot Size 7,405 Sqft
Acres 0.17
Property Sub-Type Single Family Residence
Source Naples
Property Description
Location
State FL
County Collier
Area Na06 - Olde Naples Area Golf Dr To 14Th Ave S
Interior
Interior Features Family Room, Great Room, Guest Bath, Guest Room, Built-In Cabinets, Wired for Data, Closet Cabinets, Coffered Ceiling(s), Pantry, Vaulted Ceiling(s), Walk-In Closet(s), Wet Bar
Heating Central Electric, Fireplace(s)
Cooling Ceiling Fan(s), Central Electric
Flooring Wood
Fireplaces Type Outside
Fireplace Yes
Window Features Window Coverings
Appliance Gas Cooktop, Dishwasher, Disposal, Double Oven, Dryer, Microwave, Refrigerator/Freezer, Self Cleaning Oven, Tankless Water Heater, Wall Oven, Warming Drawer, Washer, Wine Cooler
Laundry Inside, Sink
Exterior
Exterior Feature Gas Grill, Balcony, Sprinkler Auto
Garage Spaces 2.0
Fence Fenced
Pool In Ground, Concrete, Electric Heat
Community Features Beach Access, Internet Access, Sidewalks, Street Lights, Non-Gated
Utilities Available Underground Utilities, Cable Available
Waterfront Description None
View Y/N Yes
View Landscaped Area
Porch Open Porch/Lanai, Screened Lanai/Porch
Garage Yes
Private Pool Yes
Building
Story 2
Level or Stories Two, 2 Story
Others
Tax ID 14040560004
Security Features Security System,Smoke Detector(s),Smoke Detectors
Virtual Tour https://eyeleen-l-photography.view.property/2307401?idx=1
"My job is to find and attract mastery-based agents to the office, protect the culture, and make sure everyone is happy! "






