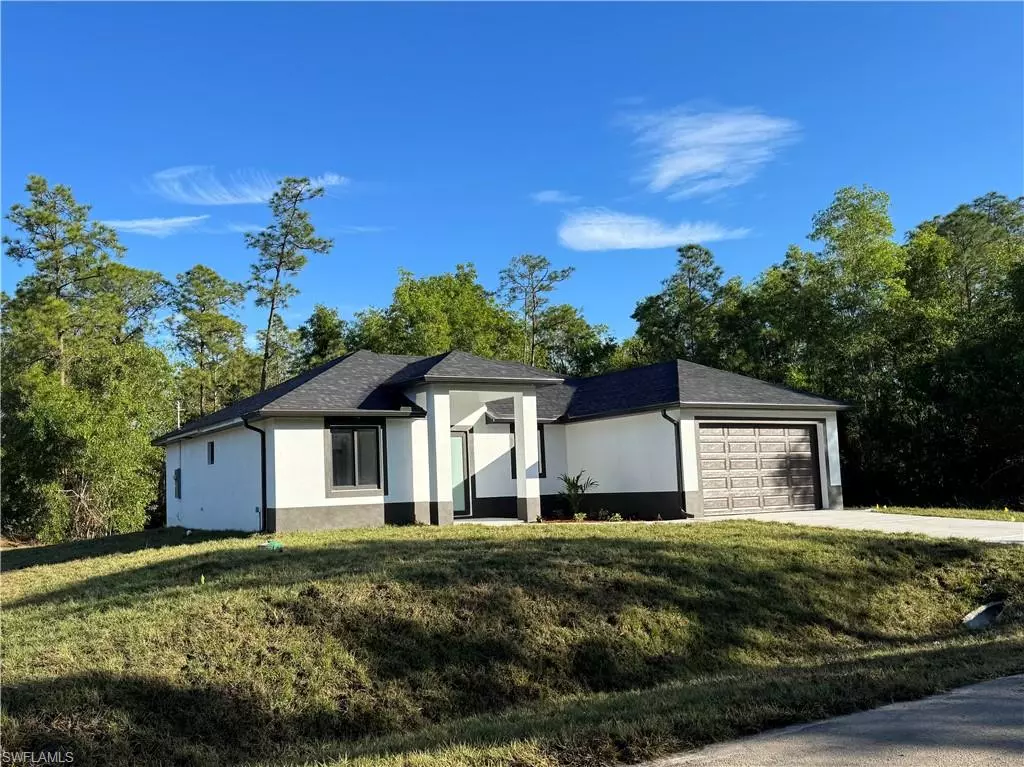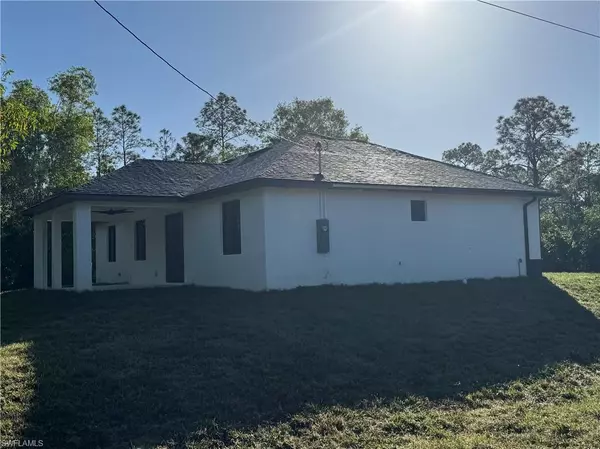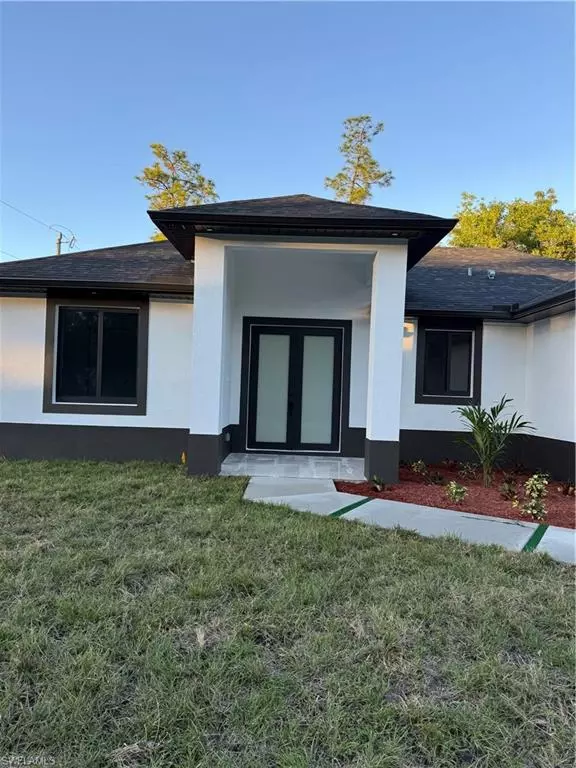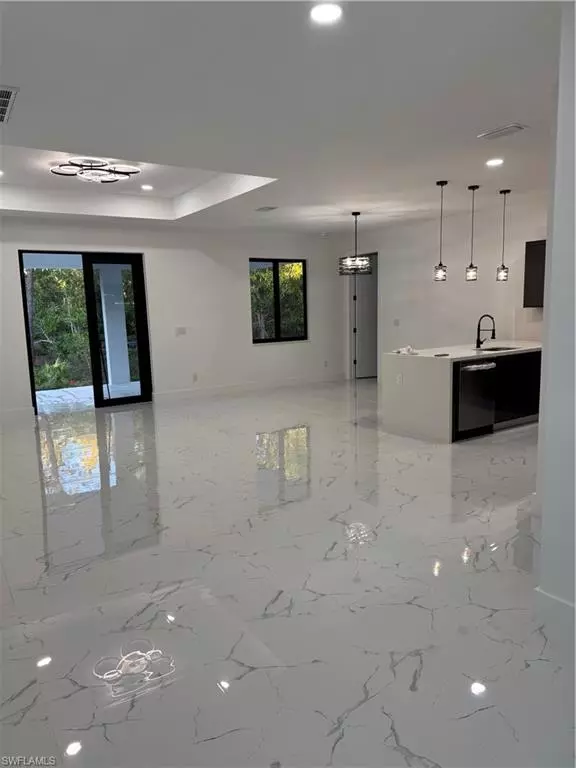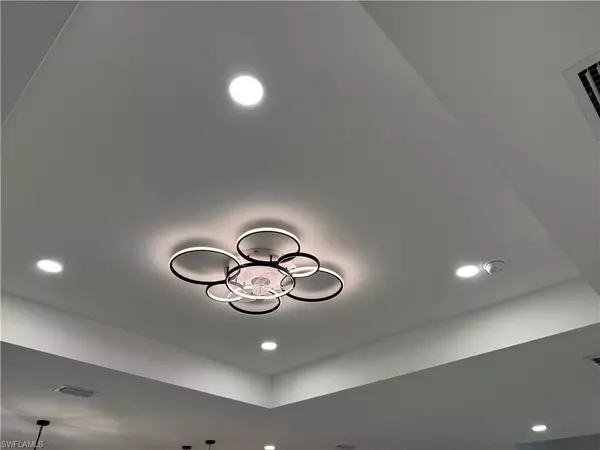
3 Beds
2 Baths
1,536 SqFt
3 Beds
2 Baths
1,536 SqFt
Key Details
Property Type Single Family Home
Sub Type Single Family Residence
Listing Status Active
Purchase Type For Sale
Square Footage 1,536 sqft
Price per Sqft $237
Subdivision Lehigh Acres
MLS Listing ID 224103015
Bedrooms 3
Full Baths 2
Originating Board Florida Gulf Coast
Year Built 2024
Annual Tax Amount $306
Tax Year 2023
Lot Size 10,890 Sqft
Acres 0.25
Property Description
Location
State FL
County Lee
Area La07 - Northeast Lehigh Acres
Zoning RS-1
Direction Please use the FAR/BAR AS/IS contract, Information provided is 3rd party source, deemed reliable but not guaranteed. Please submit all contracts on FAR-BAR, AS-IS Contract, Information provided has been supplied by third parties, we cannot represent that it is accurate, complete, or the most recent information. This listing is subject to errors, omissions, changes, and potential non-conforming areas which may not be insurable or considered a portion of the value of the sales price of the property. This information should be independently verified before any person enters into a transaction based upon deemed reliable but not guaranteed. Do your due diligence. Thank you for showing.
Rooms
Dining Room Dining - Living
Interior
Interior Features Volume Ceiling
Heating Central Electric
Cooling Central Electric
Flooring Tile
Window Features Sliding,Impact Resistant Windows
Appliance Dishwasher, Microwave, Range, Refrigerator
Exterior
Garage Spaces 2.0
Community Features None, Non-Gated
Utilities Available Cable Not Available
Waterfront Description None
View Y/N Yes
View Trees/Woods
Roof Type Shingle
Porch Open Porch/Lanai, Patio
Garage Yes
Private Pool No
Building
Lot Description Corner Lot
Faces Please use the FAR/BAR AS/IS contract, Information provided is 3rd party source, deemed reliable but not guaranteed. Please submit all contracts on FAR-BAR, AS-IS Contract, Information provided has been supplied by third parties, we cannot represent that it is accurate, complete, or the most recent information. This listing is subject to errors, omissions, changes, and potential non-conforming areas which may not be insurable or considered a portion of the value of the sales price of the property. This information should be independently verified before any person enters into a transaction based upon deemed reliable but not guaranteed. Do your due diligence. Thank you for showing.
Story 1
Sewer Septic Tank
Water Well
Level or Stories 1 Story/Ranch
Structure Type Concrete Block,Stucco
New Construction Yes
Schools
Elementary Schools Lehigh Elementary
Middle Schools Lehigh Middle
High Schools Elchs
Others
HOA Fee Include None
Tax ID 36-44-27-12-00046.012A
Ownership Single Family
Acceptable Financing Buyer Finance/Cash, FHA, VA Loan
Listing Terms Buyer Finance/Cash, FHA, VA Loan

"My job is to find and attract mastery-based agents to the office, protect the culture, and make sure everyone is happy! "

