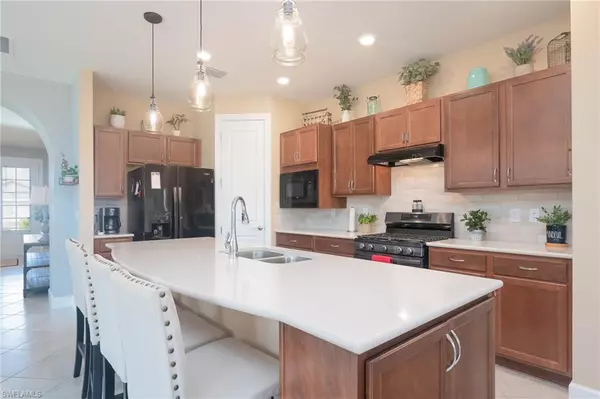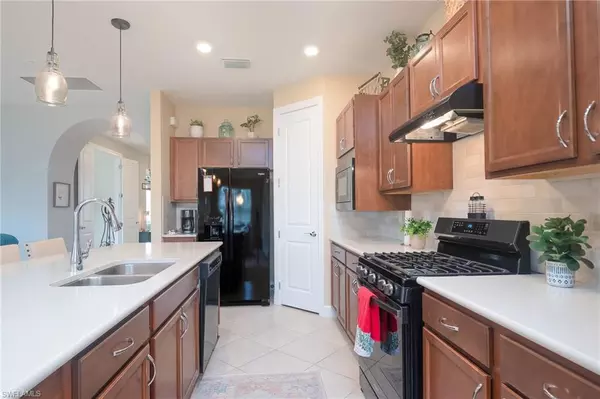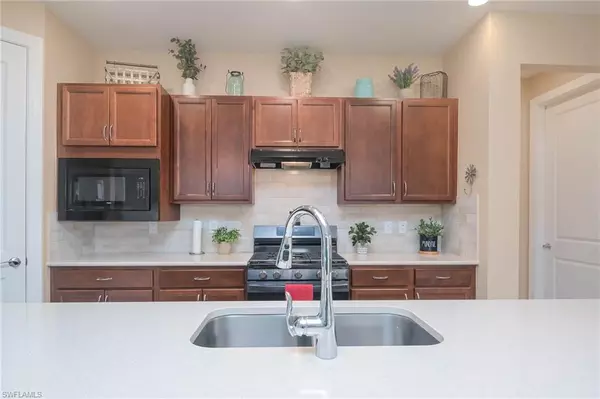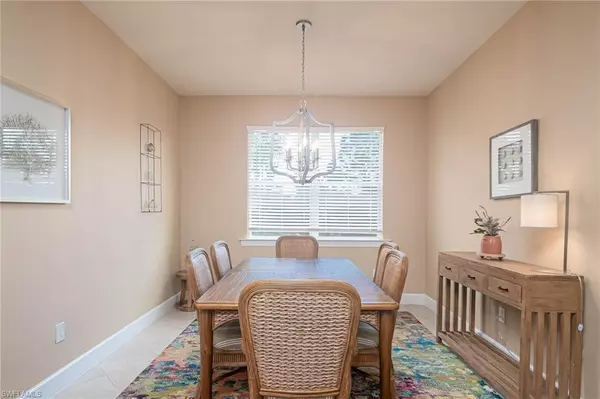
2 Beds
2 Baths
1,895 SqFt
2 Beds
2 Baths
1,895 SqFt
Key Details
Property Type Single Family Home
Sub Type Single Family Residence
Listing Status Active
Purchase Type For Sale
Square Footage 1,895 sqft
Price per Sqft $211
Subdivision Parkside
MLS Listing ID 224101521
Bedrooms 2
Full Baths 2
HOA Y/N Yes
Originating Board Florida Gulf Coast
Year Built 2019
Annual Tax Amount $5,432
Tax Year 2023
Lot Size 7,230 Sqft
Acres 0.166
Property Description
Welcome to your new piece of Florida paradise, located in the highly sought-after Parkside division of Babcock Ranch. This TURNKEY home is priced right and ready for you to move in and start enjoying the sunshine in 2025.
The Gourmet Kitchen featuring a gas stove, high-end appliances and a large center island with a double sink, and ample counter seating for four—perfect for entertaining or casual meals. The Living Room area has an abundance of natural light from the lanai and surrounding windows but with the perfect balance of privacy. The Master Suite includes a luxurious ensuite with double sinks, a large walk-in shower, and a generous walk-in closet. The Private Den with double doors is ideal for a home office or personal retreat. Separate Laundry Room with extra storage space, offering room for hobbies or organization. And a Large Garage with additional storage and an extra refrigerator. Located in a thriving community, this home offers a perfect blend of modern amenities, natural beauty, and privacy. It's not just a home—it's a lifestyle. Come and see all you can enjoy at Babcock Ranch. Priced right and ready to go, you can move in and start living your dream today.
Location
State FL
County Charlotte
Area Br01 - Babcock Ranch
Direction Taking 75 either take exit 143 and take FL-78 East to 31N or take exit 141 and take FL-80 East to 31N. Take 31N to Cypress Pkwy take a right and then pass through 2 traffic circles then take a left on Canon and then left on Silverspur
Rooms
Dining Room Breakfast Bar, Dining - Family
Interior
Interior Features Great Room, Split Bedrooms, Den - Study, Built-In Cabinets, Entrance Foyer, Walk-In Closet(s)
Heating Central Electric
Cooling Central Electric
Flooring Carpet, Tile
Window Features Single Hung,Shutters - Manual
Appliance Gas Cooktop, Dishwasher, Disposal, Dryer, Microwave, Range, Refrigerator, Refrigerator/Freezer, Washer
Laundry Inside
Exterior
Exterior Feature Grill - Other, None
Garage Spaces 2.0
Community Features Basketball, Bike And Jog Path, Park, Pool, Community Room, Dog Park, Fishing, Internet Access, Pickleball, Playground, Restaurant, Shopping, Sidewalks, Tennis Court(s), Non-Gated
Utilities Available Natural Gas Connected, Cable Available
Waterfront Description None
View Y/N Yes
View Landscaped Area
Roof Type Shingle
Porch Screened Lanai/Porch
Garage Yes
Private Pool No
Building
Lot Description Regular
Faces Taking 75 either take exit 143 and take FL-78 East to 31N or take exit 141 and take FL-80 East to 31N. Take 31N to Cypress Pkwy take a right and then pass through 2 traffic circles then take a left on Canon and then left on Silverspur
Story 1
Sewer Central
Water Central
Level or Stories 1 Story/Ranch
Structure Type Concrete Block,Stucco
New Construction No
Others
HOA Fee Include Maintenance Grounds
Tax ID 422632210010
Ownership Single Family
Security Features Safe
Acceptable Financing Buyer Finance/Cash
Listing Terms Buyer Finance/Cash

"My job is to find and attract mastery-based agents to the office, protect the culture, and make sure everyone is happy! "






